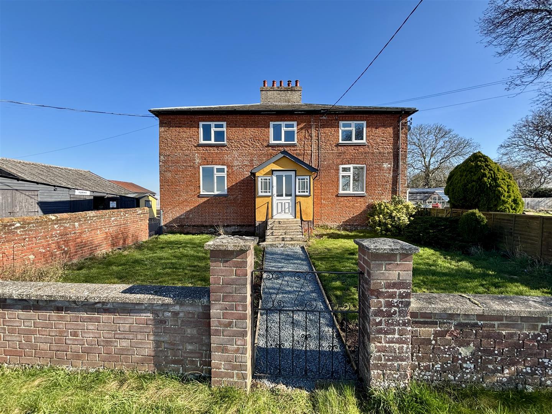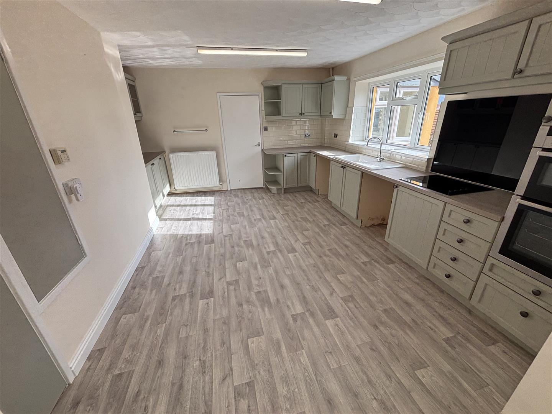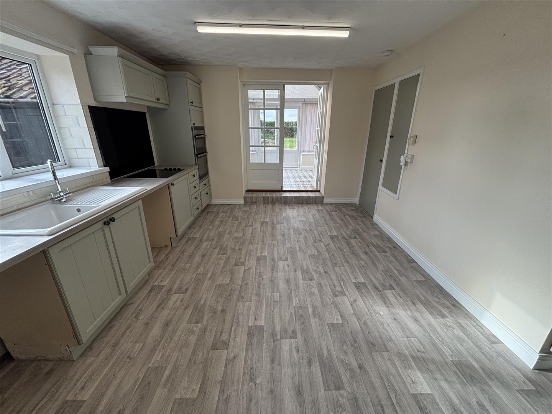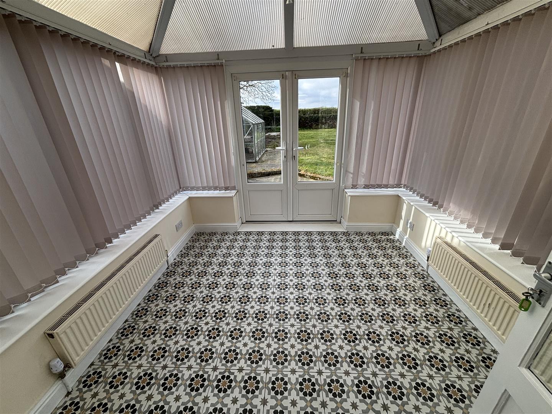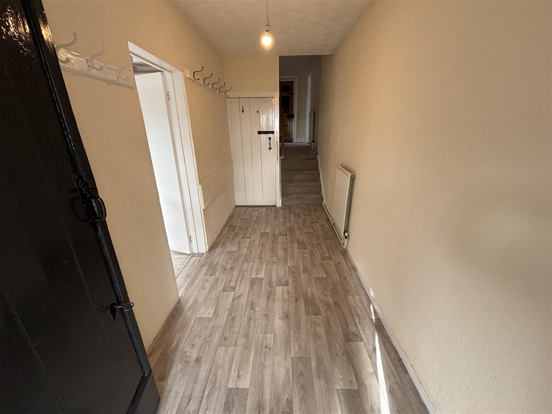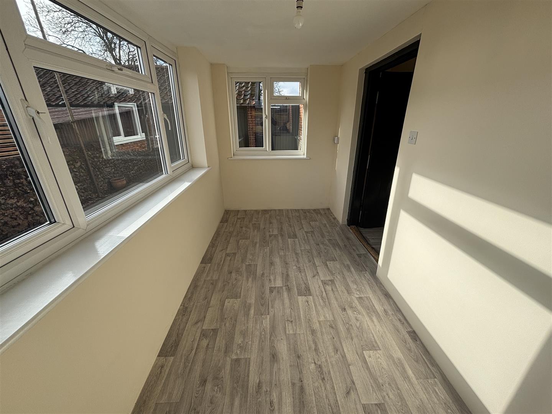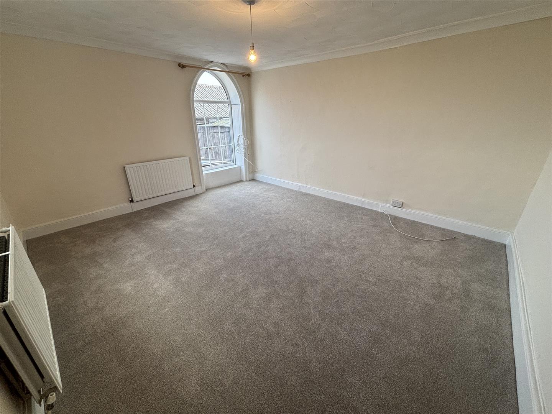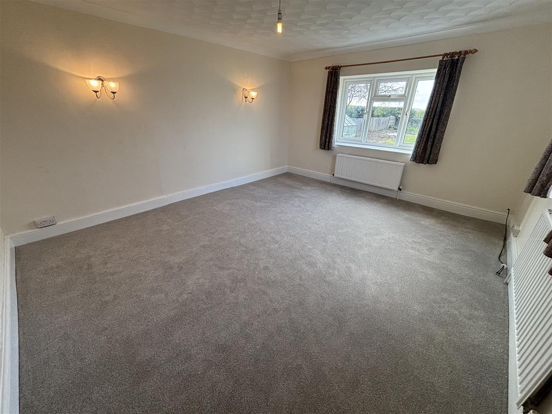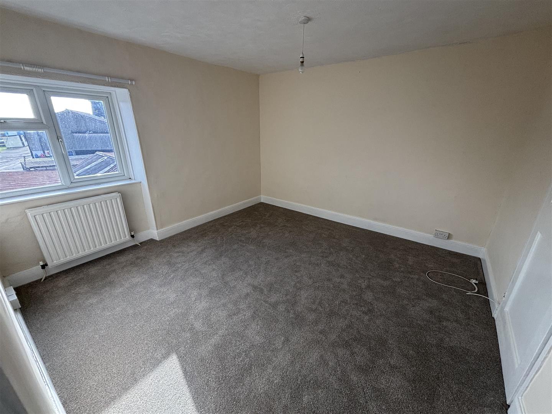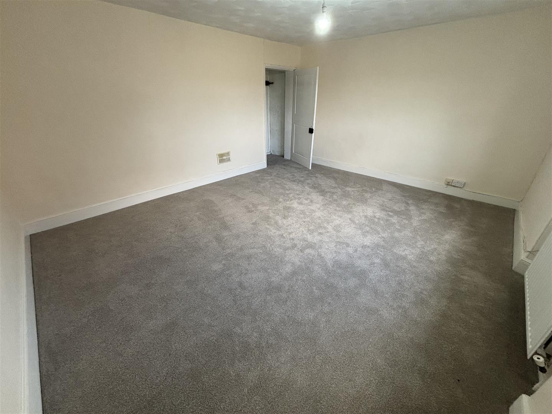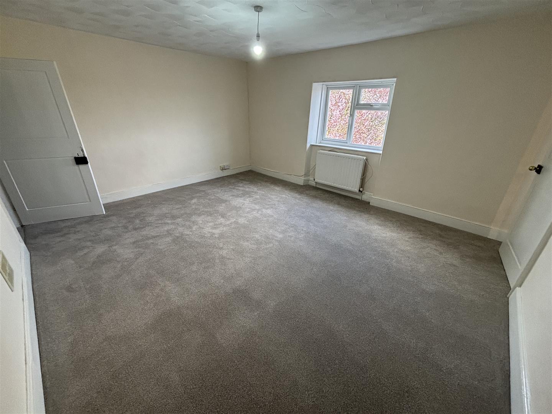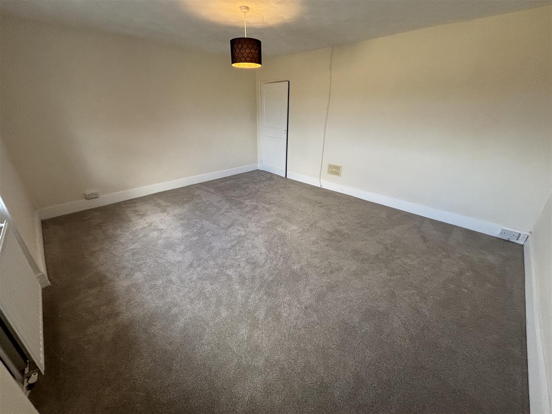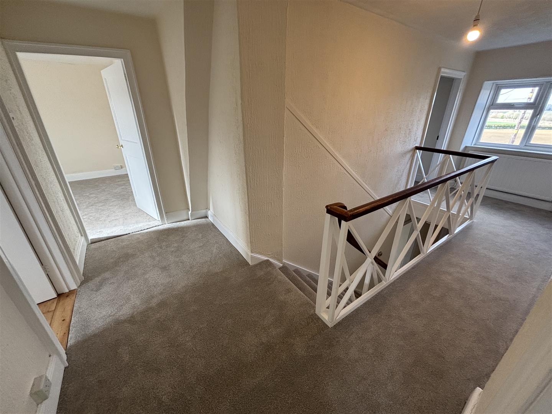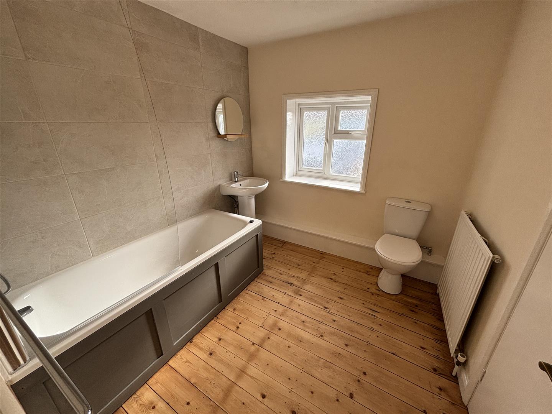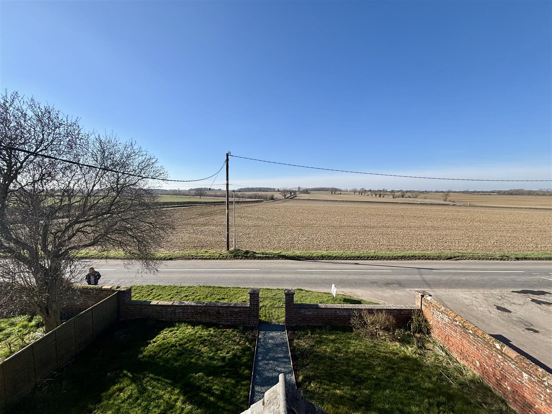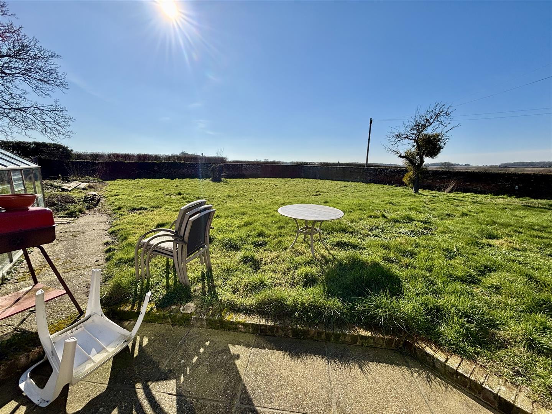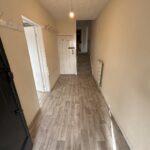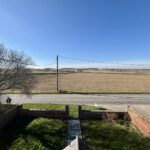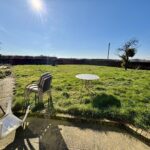This property is not currently available. It may be sold or temporarily removed from the market.
Let Agreed
Thurston Road, Pakenham
£1,695 pcm
Property Features
- SPACIOUS FOUR BEDROOM DETACHED HOUSE
- FRONT PORCH, ENTRANCE HALLWAY, FURTHER REAR PORCH
- UPDATED KITCHEN WITH PAINTED KITCHEN DOORS, NEW WORKTOP, SINK AND TILING, DOUBLE OVEN INCLUDED
- CONSERVATORY WITH DOORS LEADING TO THE GARDEN
- SPACIOUS SITTING ROOM, SEPARATE DINING ROOM, CELLAR
- FOUR LARGE DOUBE BEDROOMS TO FIRST FLOOR, THREE WITH FITTED WARDROBES
- NEWLY FITTED BATHROOM, OIL CENTRAL HEATING
- FRONT AND GARDEN TO SIDE, GREEN HOUSE AND GARDEN SHED, EXTERNAL STORE CUPBOARD
- TWO ALLOCATED PARKING SPACES, EPC 61D, COUNCIL TAX BAND F
- MINIMUM TERM CONTRACT TWELVE MONTHS
Property Summary
Nestled on Thurston Road in the charming village of Pakenham, Isaac Estates are delighted to market this delightful detached former farmhouse offers a perfect blend of traditional character and modern comfort. Spanning an impressive 2,045 square feet, this spacious residence features four well-proportioned bedrooms, making it an ideal family home. The property has been redecorated through out and new flooring fitted.
In brief the property is set over two floors and offers front porch, entrance hallway, sitting room, separate dining room, further rear porch, stairway leading to the cellar. The kitchen has been updated with newly painted cupboard doors, new worktop, sink and tiling. There is a conservatory off the kitchen which leads out to the good sized garden.
The first floor offers four large double bedrooms, three with fitted wardrobes and newly fitted bathroom. Externally there is a good side garden to the side and front, shed and greenhouse included plus an additional external store cupboard. The property comes with two allocated parking spaces.
Viewing highly recommended
In brief the property is set over two floors and offers front porch, entrance hallway, sitting room, separate dining room, further rear porch, stairway leading to the cellar. The kitchen has been updated with newly painted cupboard doors, new worktop, sink and tiling. There is a conservatory off the kitchen which leads out to the good sized garden.
The first floor offers four large double bedrooms, three with fitted wardrobes and newly fitted bathroom. Externally there is a good side garden to the side and front, shed and greenhouse included plus an additional external store cupboard. The property comes with two allocated parking spaces.
Viewing highly recommended

