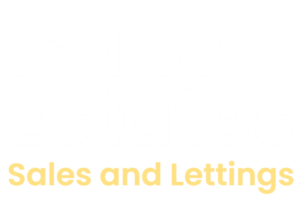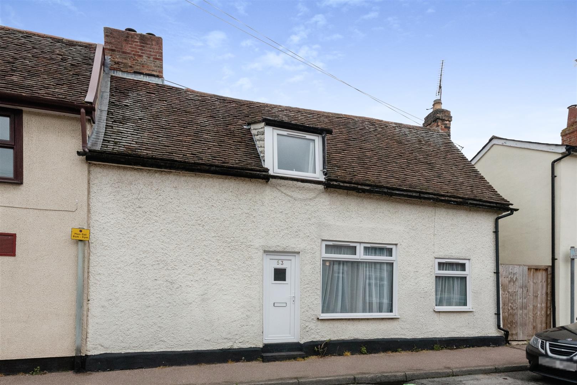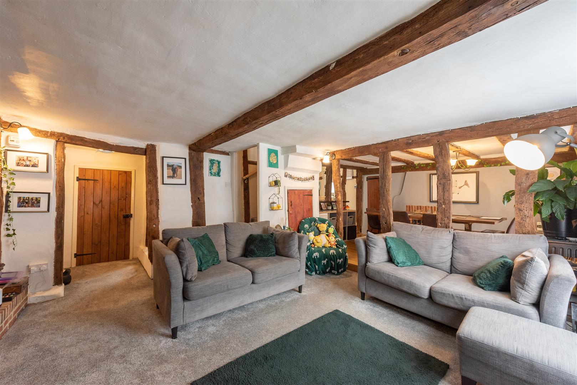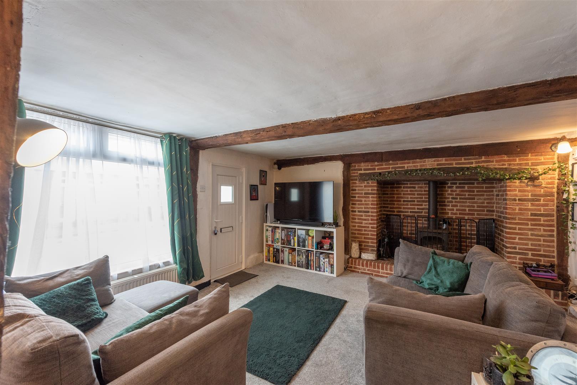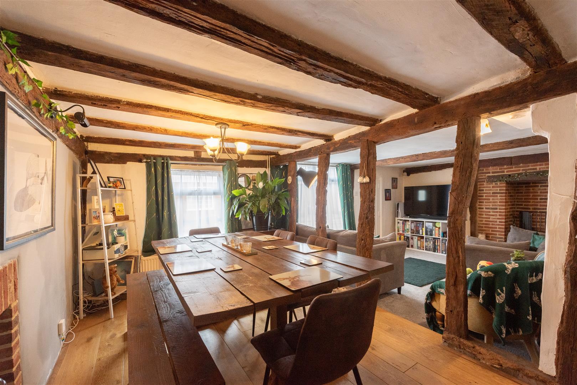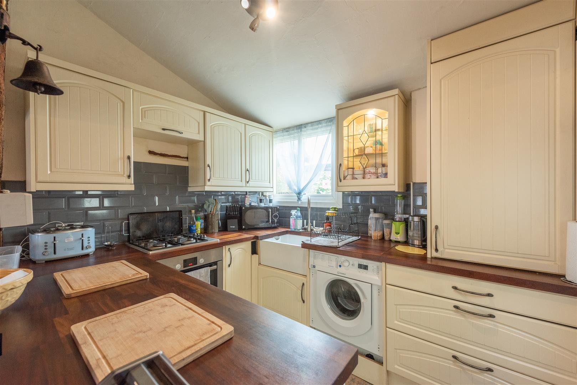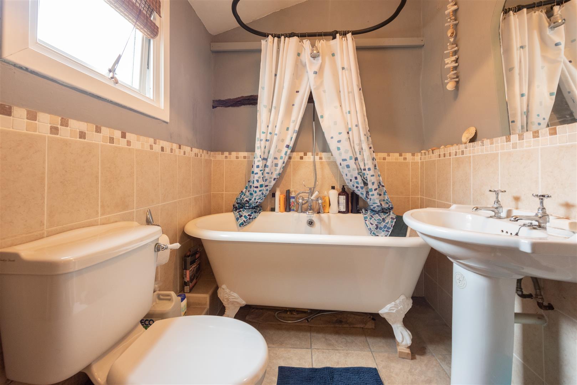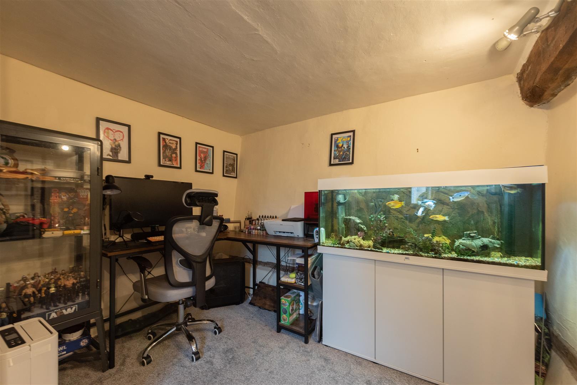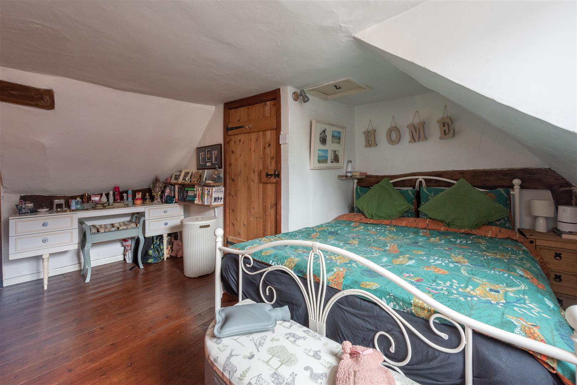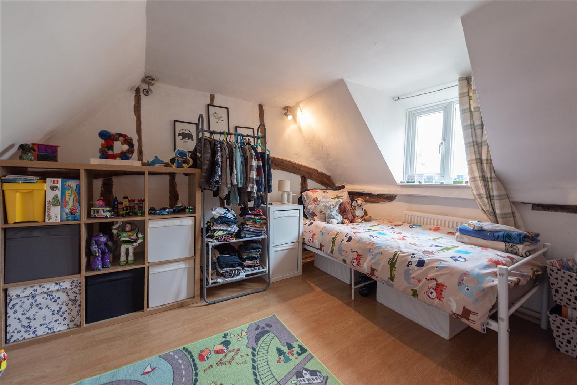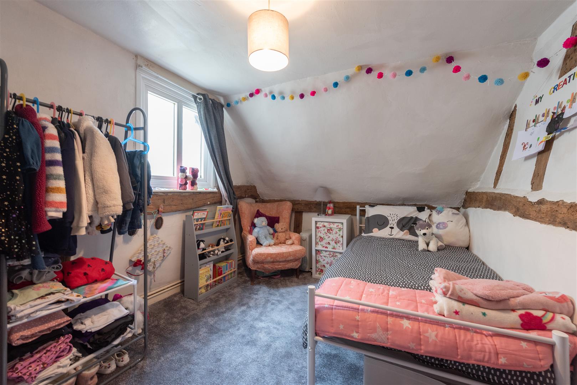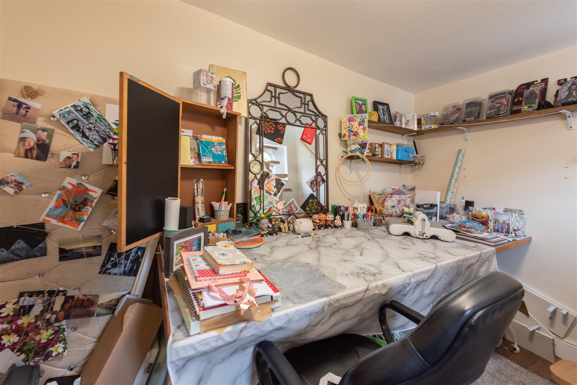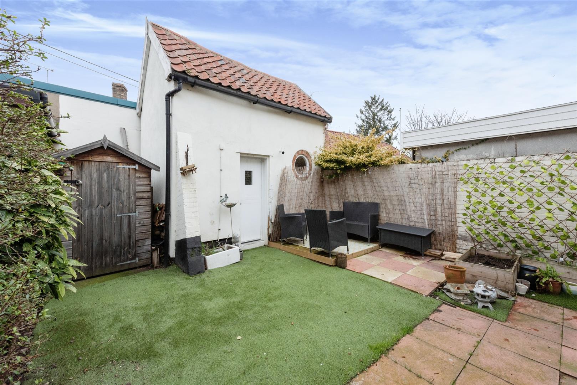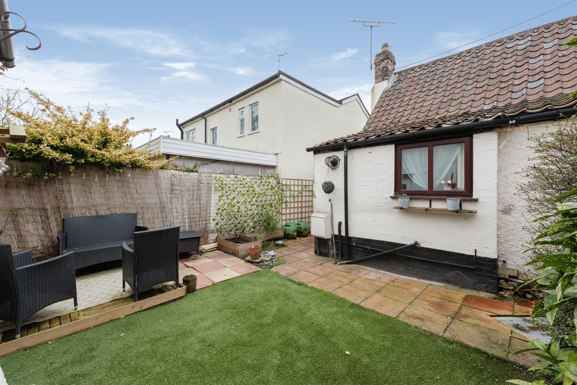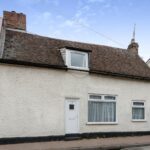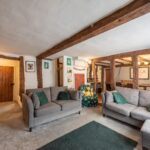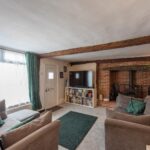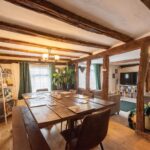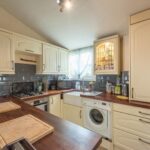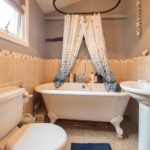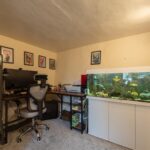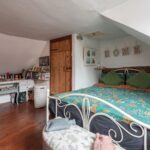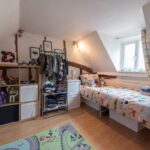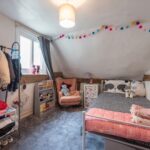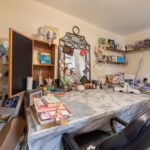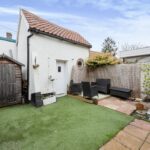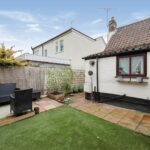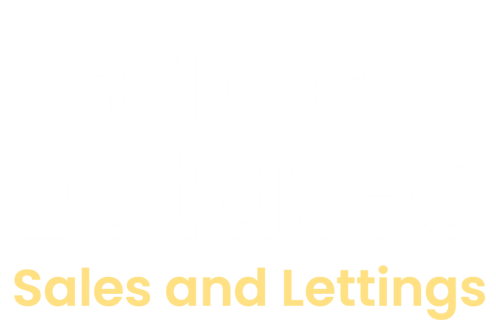Stowupland Street, Stowmarket
Property Features
- Spacious Living Accommodation
- Character Property
- Period Features Throughout
- Outbuilding with Annex Potential
- Walking Distance to Town Centre
Property Summary
The property consist of lounge, dining room, kitchen, study, bathroom with roll top bath and shower attachement over. On the first floor are three bedrooms, with bedroom three being accessed via bedroom one. Externally is an enclosed rear garden which is mainly laid with artificial turf, and a two story outbuilding with power, lighting, and annex potential.
Full Details
Lounge 4.29 x 4.06 (14'0" x 13'3")
Plastered ceiling with exposed wooden beams, overhead light fitting, door leading to front, double glazed window leading to front, wood burning stove, radiator, sockets, and carpeted flooring.
Dining Room 4.14 x 2.57 (13'6" x 8'5")
Plastered ceiling with exposed wooden beams, overhead light fitting, double glazed window to front, feature fireplace, radiator, sockets, and wooden flooring.
Kitchen 2.79 x 2.21 (9'1" x 7'3" )
Plastered ceiling, overhead light fitting, double glazed window to rear, wall and base units, work surfaces, butler sink with swan neck tap, integrated appliances, cooker with four ring gas hob, door leading to rear garden, sockets, and tiled flooring.
Bathroom
Plastered ceiling, overhead light fitting, double glazed window to rear, free standing roll top bath with shower attachment over, pedestal basin, WC, and tiled flooring.
Study 3.40 x 2.79 (11'1" x 9'1")
Plastered ceiling, overhead light fitting, double glazed window to rear, radiator sockets, and carpeted flooring.
Landing
Plastered ceiling, overhead light fitting, carpeted flooring, doors leading to bedroom one, and bedroom two.
Bedroom One 4.14 x 3.89 (13'6" x 12'9")
Plastered ceiling, overhead light fitting, double glazed window to front, radiator, sockets, exposed floor boards, and door leading to bedroom three.
Bedroom Three 3.96 x 3.56 (12'11" x 11'8" )
Plastered ceiling, overhead light fitting, double glazed window to side, radiator, sockets, and laminate flooring.
Bedroom Two 4.14 x 2.54 (13'6" x 8'3" )
Plastered ceiling, overhead light fitting, double glazed window to side, radiator, sockets, and carpeted flooring.
Outside
The rear of the property is mainly laid with artificial turf and has a patio area, shed, planting areas, and is fully enclosed.
Outbuilding with Annex potential
The two story outbuilding has door to front, window to front, staircase to second floor, power, and lighting. Ideal for an outdoor office, crafts room, and plenty of conversion potential.
