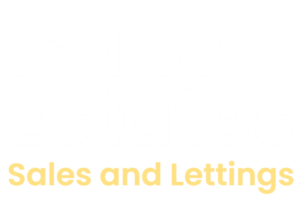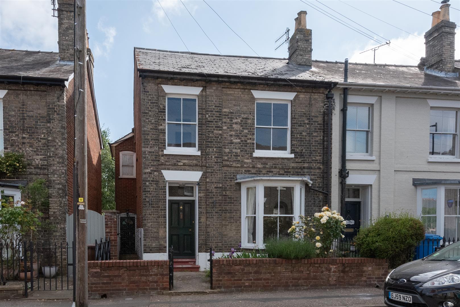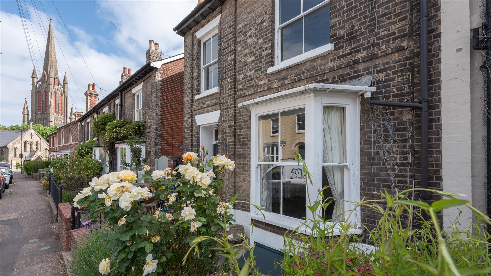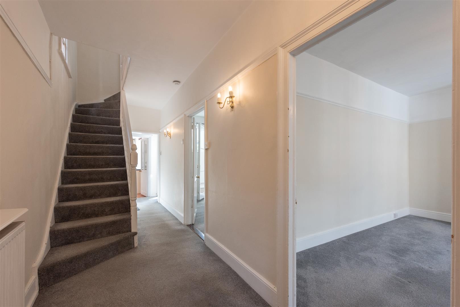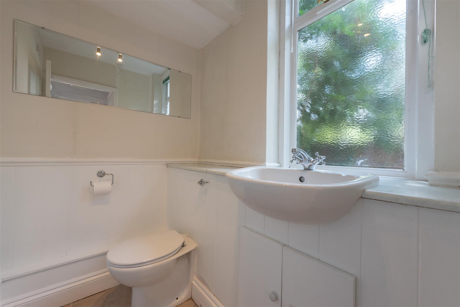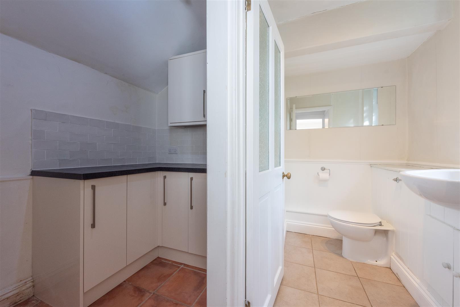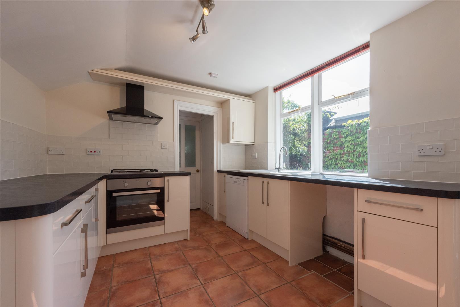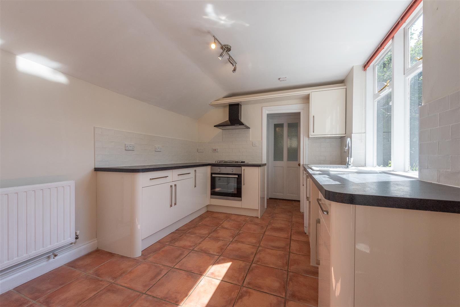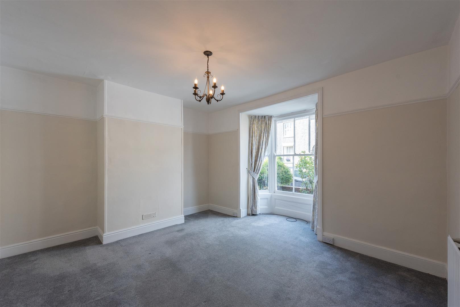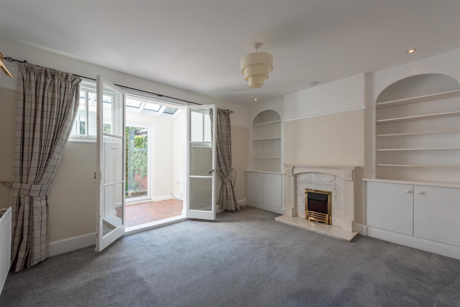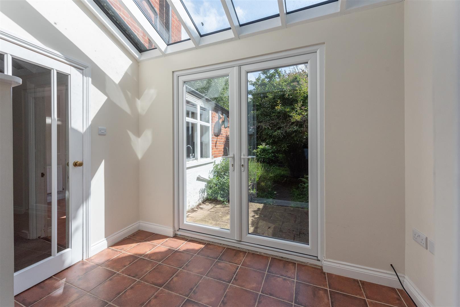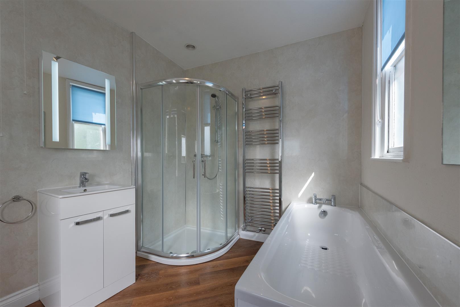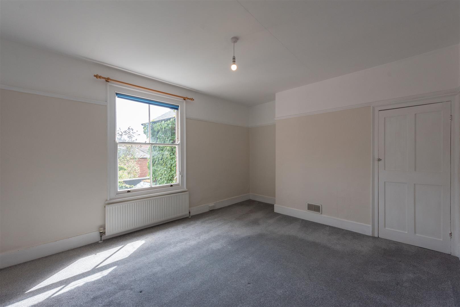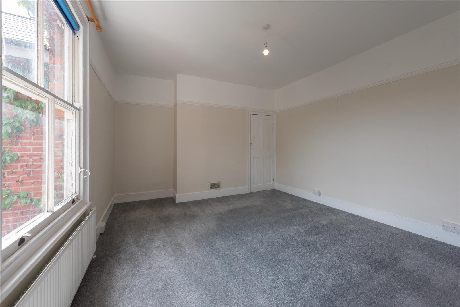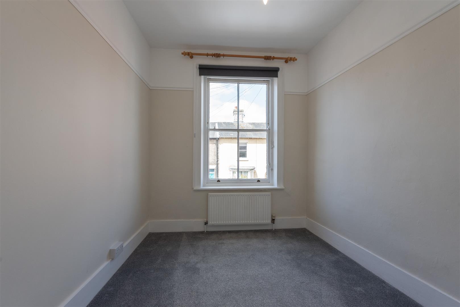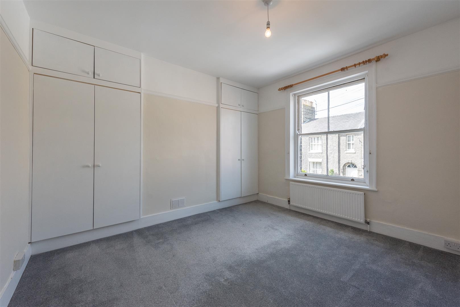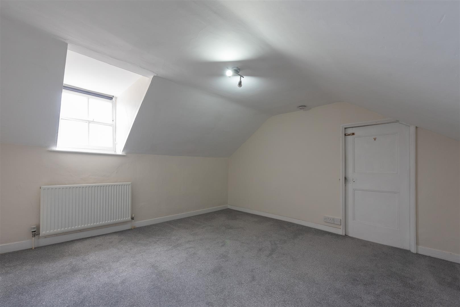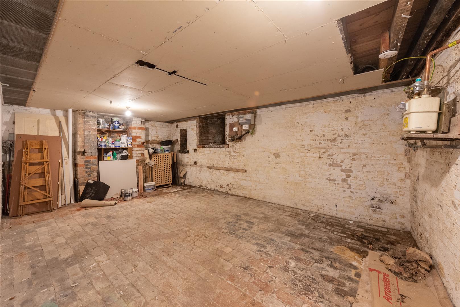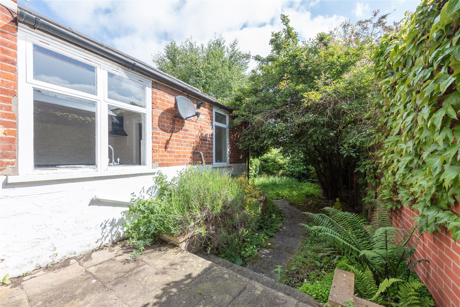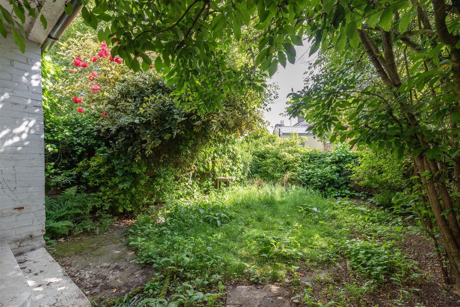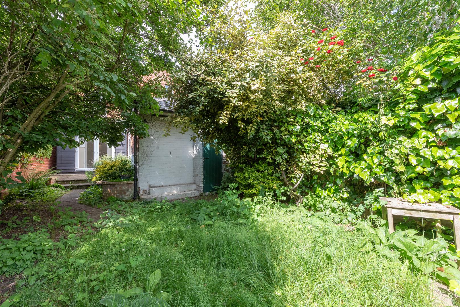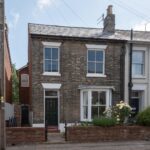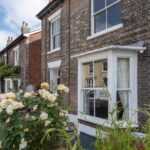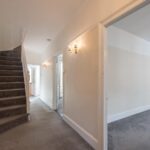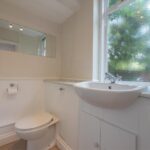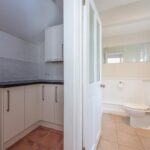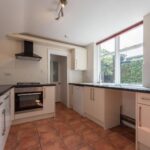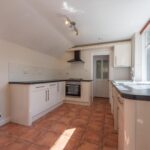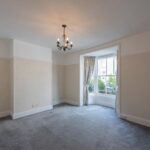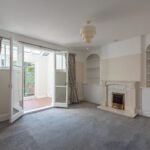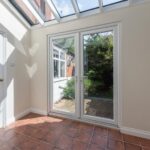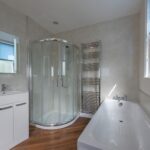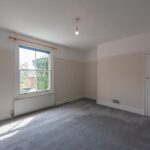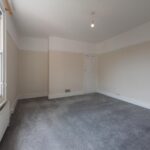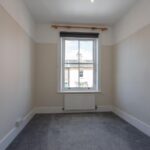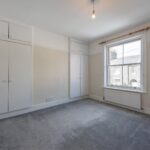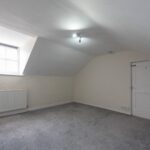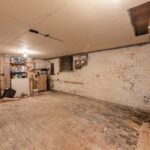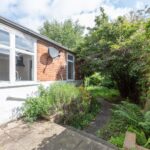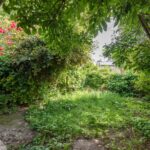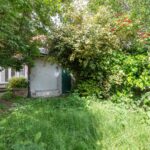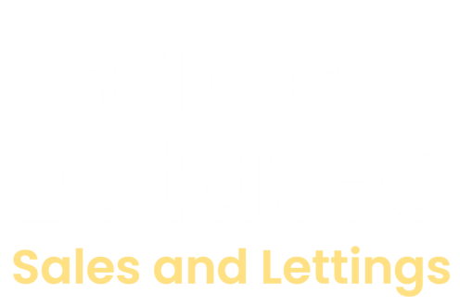Orchard Street, Bury St. Edmunds
Property Features
- Town Centre Location
- No Onward Chain
- Spacious Living Accommodation
- Gas Central Heating
Property Summary
The property itself consists of entrance hall, lounge, cloakroom, dining room, kitchen, conservatory, utility room, four bedrooms over two floors, family bathroom, and a cellar with potential for improvement. Externally is a privately enclosed rear garden.
Full Details
Entrance Hall
Plastered ceiling, overhead light fitting, main door to front, stairs to first floor, sockets, and carpeted flooring.
Living Room 3.66 x 4.34 (12'0" x 14'2")
Plastered ceiling, overhead light fitting, bay window to front, radiator, sockets, and carpeted flooring.
Dining Room 4.40 3.66 (14'5" 12'0")
Plastered ceiling, overhead light fitting, shelving, cupboards, fireplace, radiator, sockets, and carpeted flooring.
Conservatory 2.95 x 1.62 (9'8" x 5'3")
UPVC double glazed conservatory with glass roof, French doors leading to rear garden, radiator, sockets, and tiled flooring.
Kitchen 3.62 x 4.11 (11'10" x 13'5")
Plastered ceiling, overhead light fitting, window to rear, wall and base units, work surfaces, sink/drainer, cooker with extractor hood over, space for fridge freezer, space for washing machine, radiator, sockets, and tiled flooring.
Utility
Plastered ceiling, overhead light fitting, base units, radiator, sockets, and tiled flooring.
Cloakroom
Plastered ceiling, overhead light fitting, WC, wash hand basin, and vinyl flooring.
Landing
Plastered ceiling, overhead light fitting, radiator, sockets, and carpeted flooring.
Bedroom One 3.64 x 4.47 (11'11" x 14'7")
Plastered ceiling, overhead light fitting, radiator, sockets, and carpeted flooring.
Bedroom Two 2.99 x 3.54 (9'9" x 11'7")
Plastered ceiling, overhead light fitting, window to front, built in wardrobes, radiator, sockets, and carpeted flooring.
Bedroom Four 2.37 x 2.57 (7'9" x 8'5")
Plastered ceiling, overhead light fitting, window to front, radiator, sockets, and carpeted flooring.
Bathroom
Plastered ceiling, overhead light fitting, windows to side, shower cubicle, bath, radiator, sockets, WC, wash hand basin, and vinyl flooring.
Landing
Plastered ceiling, overhead light fitting, and carpeted flooring.
Bedroom Three 3.72 x 3.61 (12'2" x 11'10")
Plastered ceiling, overhead light fitting, window to rear, radiator, sockets, and carpeted flooring.
Cellar 5.91 x 3.65 (19'4" x 11'11")
Dry cellar with concrete flooring and power.
Outside
The front of the property is a mainly laid to concrete with a brick wall surrounding and an area for plants and shrubs, and steps leading to the front entrance.
The rear is surrounded by a brick wall, mainly laid to lawn, patio area, and plenty of space for trees, plants and shrubs.
