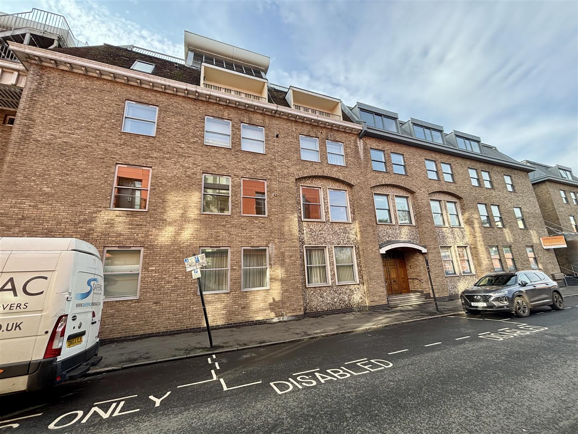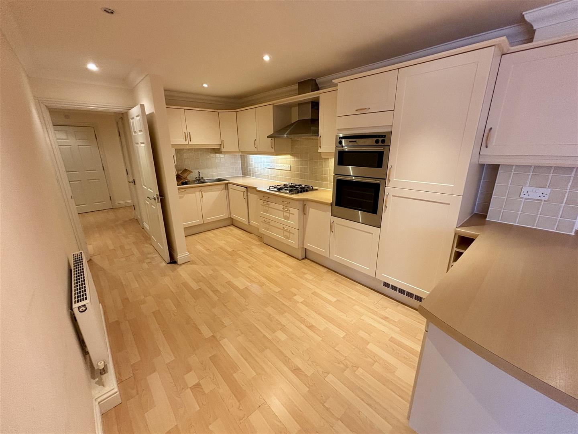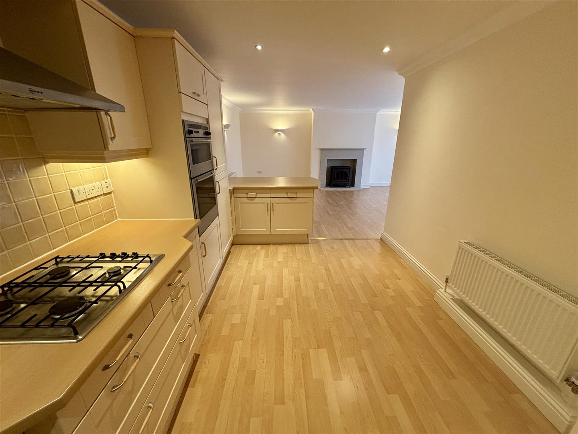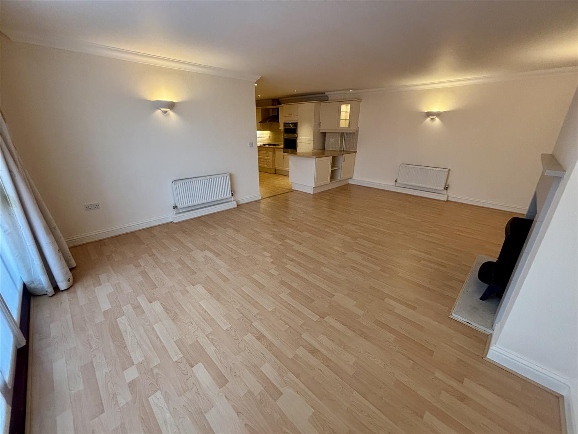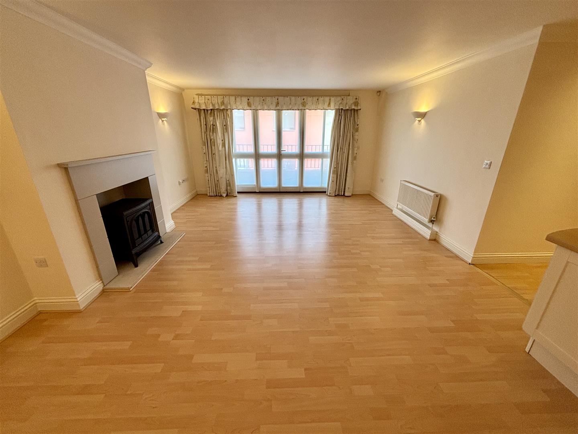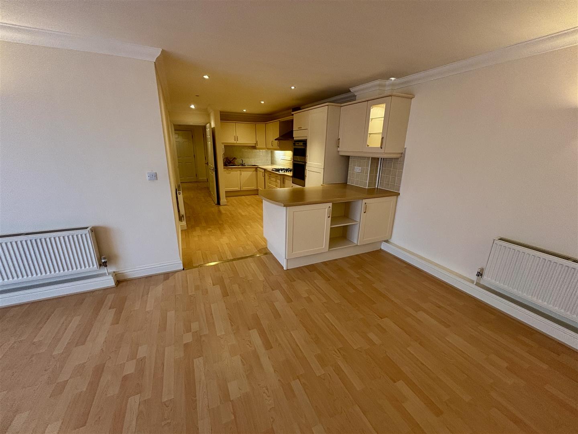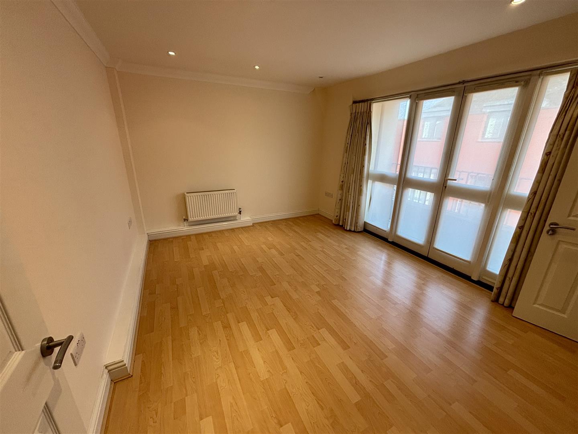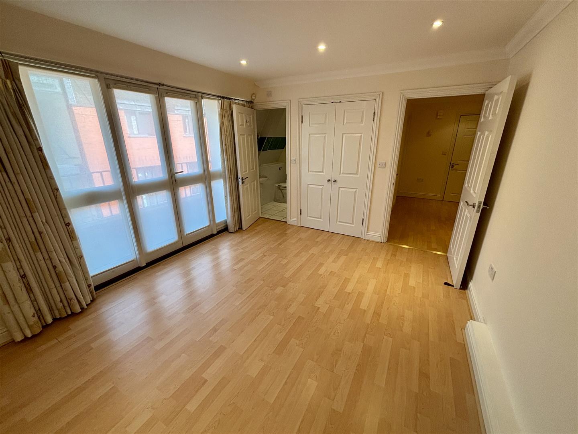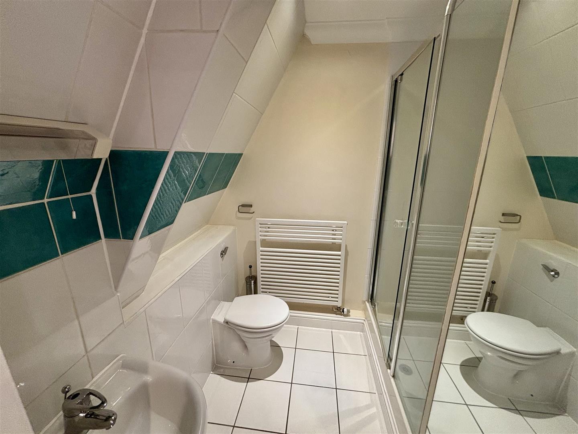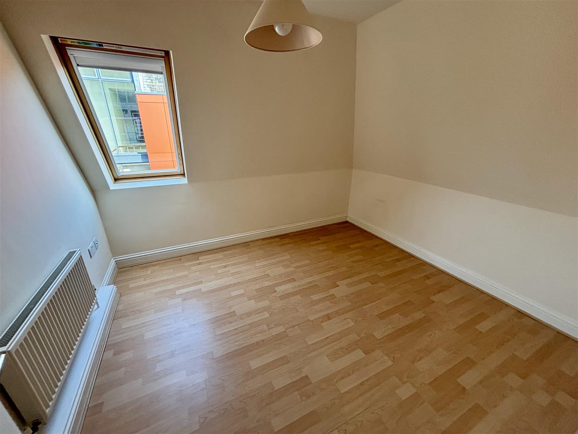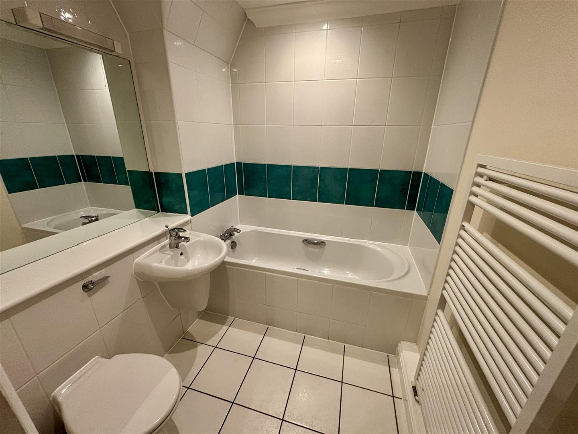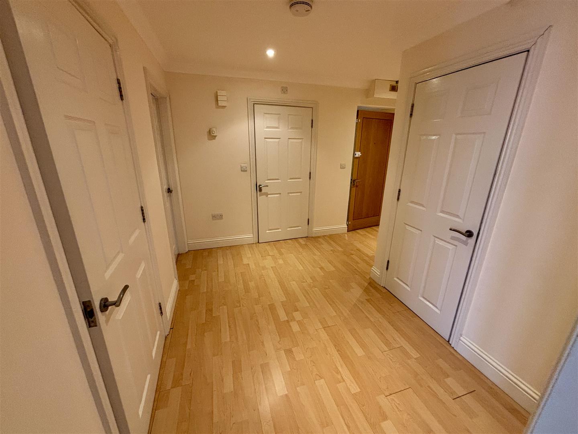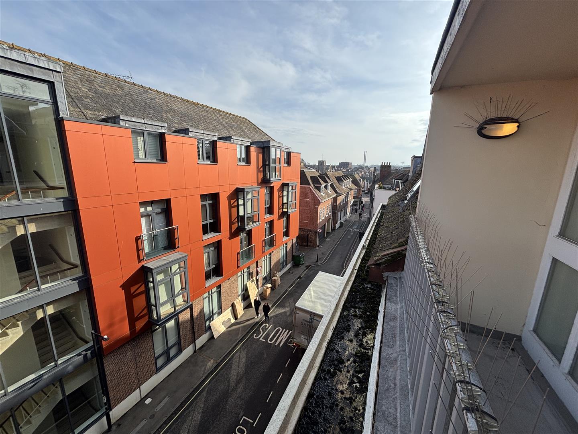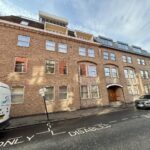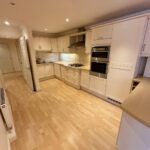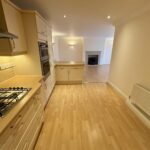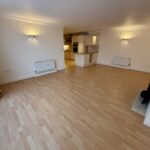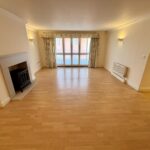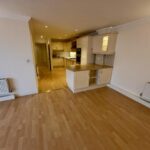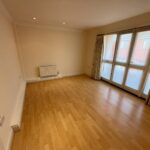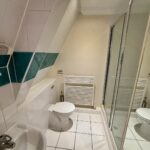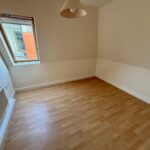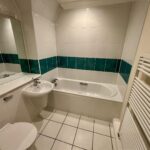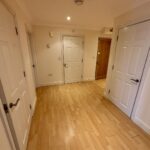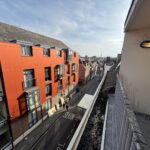Lower Baxter Street, Bury St. Edmunds
Property Features
- SUPERB TOP FLOOR APARTMENT
- ENTRANCE HALLWAY
- OPEN PLAN KITCHEN WITH INTEGRATED APPLIANCES INCLUDED
- SITTING ROOM / DINING ROOM WITH BALCONY
- MASTER BEDROOM WITH FITTED WARDROBES AND EN-SUITE SHOWER ROOM, PRIVATE BALCONY
- SECOND BEDROOM, FAMILY BATHROOM
- GAS CENTRAL HEATING, ONE ALLOCATED PARKING SPACE
- EPC 74 C, MINIMUM TERM CONTRACT TWELVE MONTHS
- COUNCIL TAX BAND D, VIEWING HIGHLY RECOMMENDED
- SITUATED IN THE TOWN CENTRE
Property Summary
Viewing highly Recommended, Video tour available upon request
Full Details
Communal Entrance
Stair and lift access to Third floor. Back door to parking area.
Entrance Hallway
Radiator. Cupboard housing Gas boiler. Further walk in cupboard. Doors to:-
Kitchen 5.16m x 2.91m ( 16'11" x 9'6")
Range of matching base and wall units. Working surfaces. Inset stainless steel sink. Built in Fridge/freezer, Dishwasher, combined Washing machine/dryer, electric oven, gas hob and extractor fan. Tiled floor. Opening to:
Sitting Room 6.33m x 4.13m (20'9" x 13'6")
Fire surround with wood burner style electric fire. Double doors to Balcony. Windows to front aspect. Radiator.
Master Bedroom 3.97m x 3.28m (13'0" x 10'9")
Double doors to Balcony. Radiator. Built in wardrobe cupboard. Door to:-
En-Suite Shower Room
White suite including tiled shower cubicle. wash basin and w.c. Tiled floor. Radiator/heated towel rail. Extractor
Bedroom two 3.32m x 2.93m (10'10" x 9'7")
Velux window. Radiator.
Bathroom 2.01m x 1.94m (6'7" x 6'4")
White suite including bath, wash basin and w.c. Radiator/towel rail. Tiled floor. Shaver point.
Outside
A gated parking area leads to one allocated car parking space.

