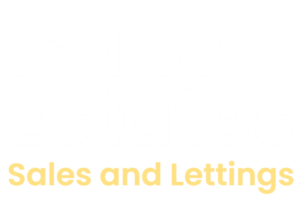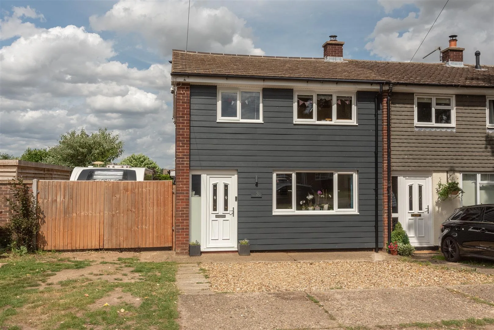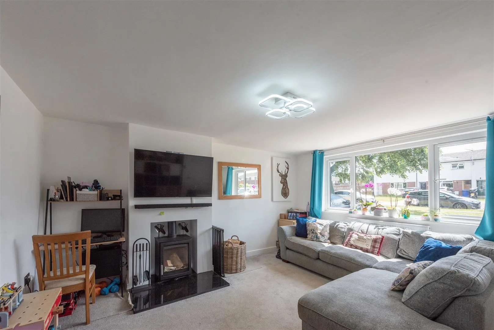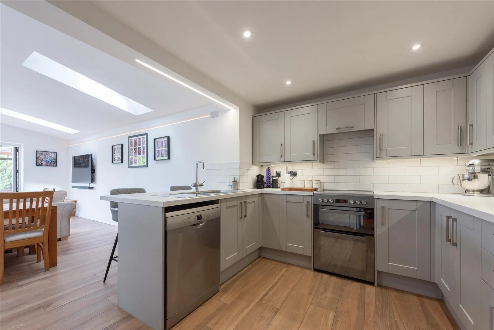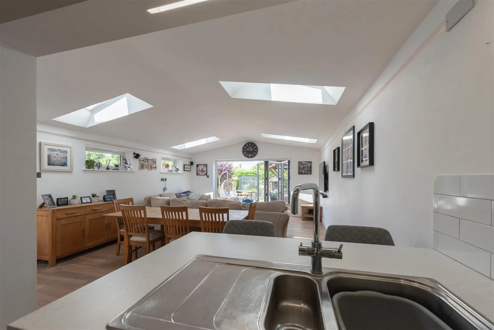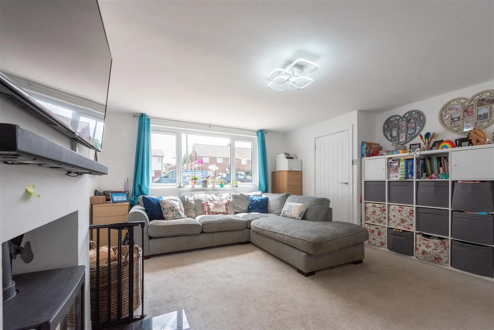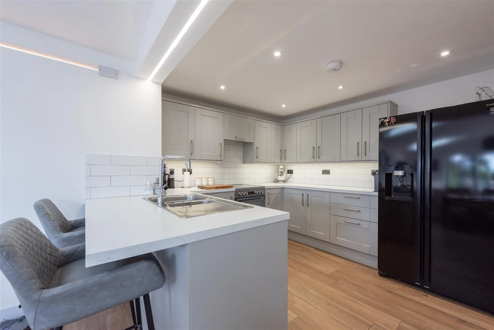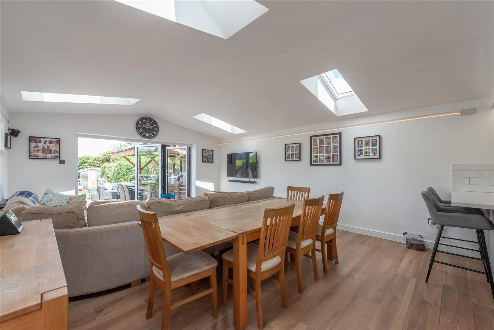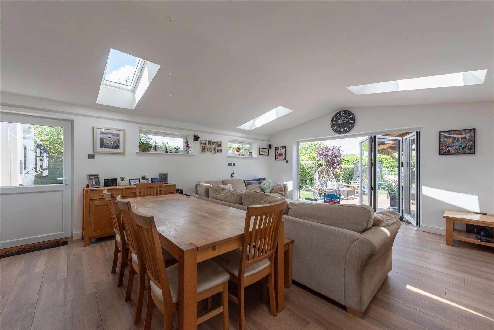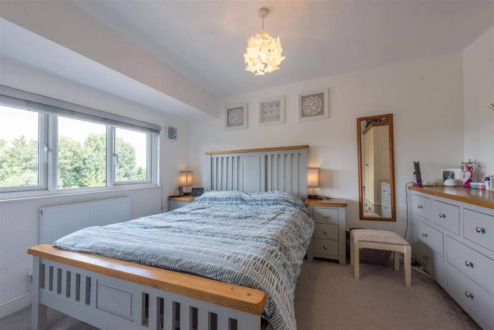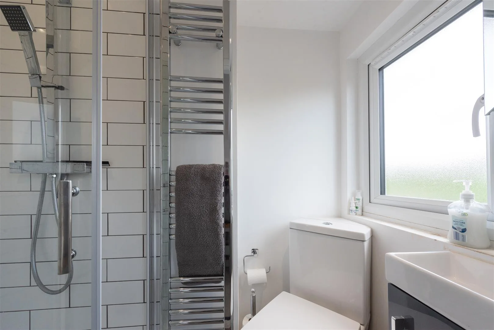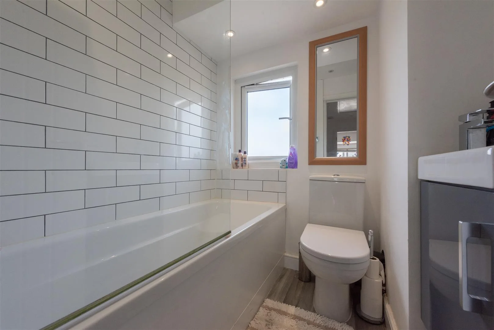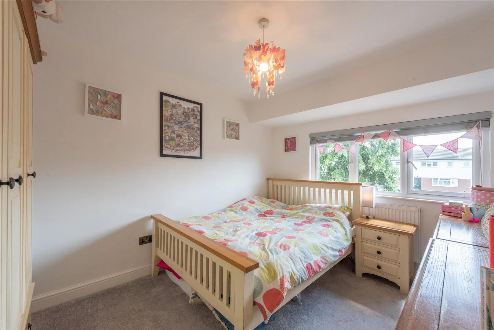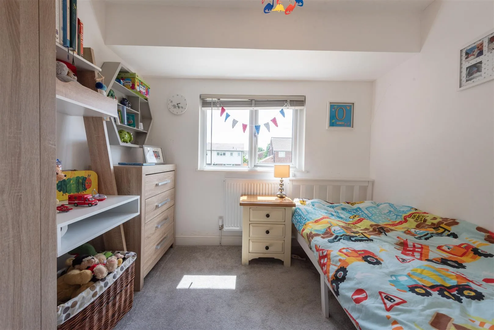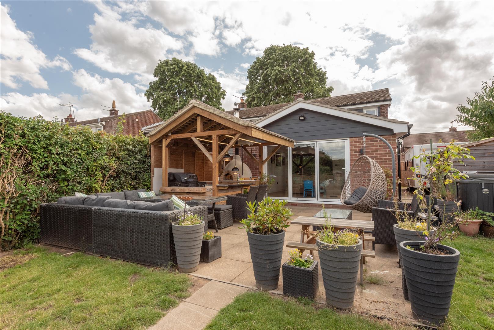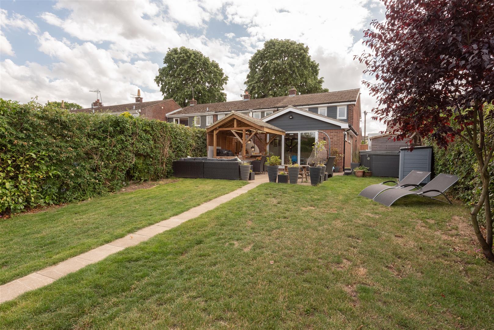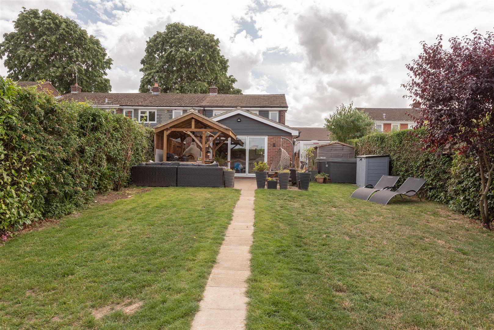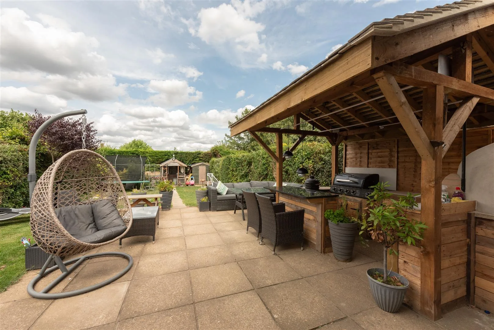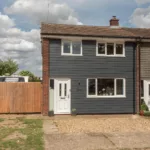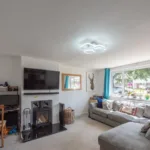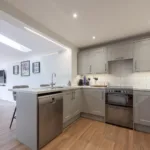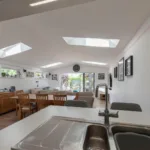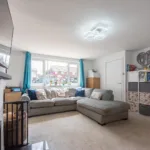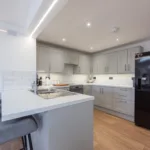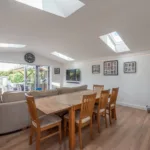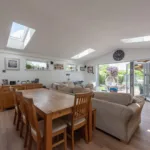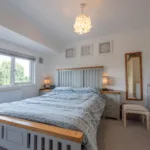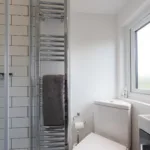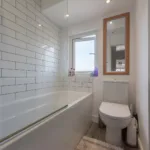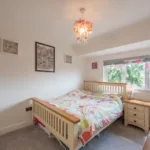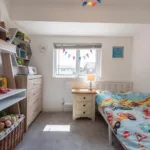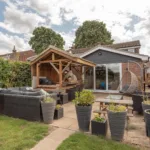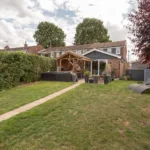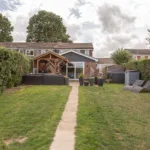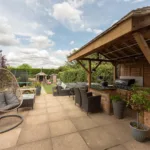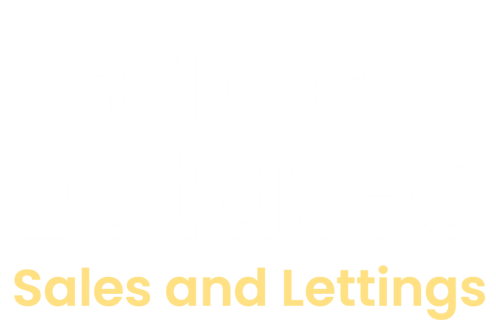Willcox Avenue, Bury St. Edmunds
Property Features
- No Onward Chain
- Extended Living Accommodation
- Beautifully Presented Throughout
- En-Suite
- Utility Room
Property Summary
The property consists of entrance hall, lounge with wood burning stove, extended family room with bi-folding doors incorporating a high specifiacatoion kitchen, utility room, and cloakroom. On the first floor is a generous landing, family bathroom, three bedrooms, and an en-suite to bedroom one. Externally the property boasts an outside entertaining area with BBQ, Pizza Oven, and base units with a sink/drainer. Mainly laid to lawn and has a shed, area for vehicles with double gates, and a play room.
Full Details
Entrance Hall
Plastered ceiling, spot lighting, staircase leading to first floor, radiator, and carpeted flooring.
Lounge
Plastered ceiling, overhead light fitting, double glazed window to front, radiator, sockets, log burner, storage cupboard, and carpeted flooring.
Extended Family Room Incorparating Kitchen
Plastered ceiling, spot lighting, wall and base units, work surfaces, space for washing machine, space for cooker with extractor hood over, space for dish washer, sink/drainer, Value windows, double glazed bi-folding doors leading to rear, sockets, radiators, solid tiled flooring, and underfloor heating throughout.
Cloakroom
Plastered ceiling, spot lighting, wash hand basin, WC, and underfloor heating.
Utility Room
Plastered ceiling, spot lighting, space for dryer, space for washing machine, sockets, radiator, solid tiled flooring with underfloor heating.
Landing
Plastered ceiling, spot lighting, sockets, and carpeted flooring.
Bedroom One
Plastered ceiling, double glazed window to rear, radiator, sockets, and carpeted flooring.
En-Suite
Plastered ceiling, double glazed window to rear, radiator, shower cubicle, wash hand basin, extractor fan, and vinyl flooring.
Bedroom Two
Plastered ceiling, overhead light fitting, double glazed window to front, radiator, sockets, and carpeted flooring
Bedroom Three
Plastered ceiling, overhead light fitting, double glazed window to front, radiator, sockets, and carpeted flooring.
Bathroom
Plastered ceiling, spot lighting, double glazed window to rear, bath with shower attachment over, WC, wash hand basin, radiator, and laminate flooring.
Outside
The front of the property is laid to lawn with a concrete path leading to the front door.
The rear is mainly laid to lawn with shed, play room, .outside kitchen incorporating base units, sink, gas BBQ, wood store and a brick built pizza oven along with a spacious patio area . There is also double gates which allow storage for large vehicles, caravans, cars, etc.. to the side of the property.
