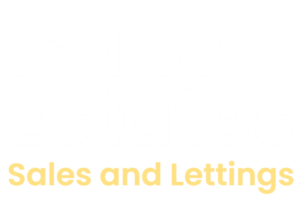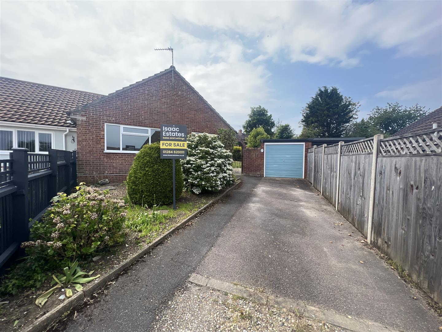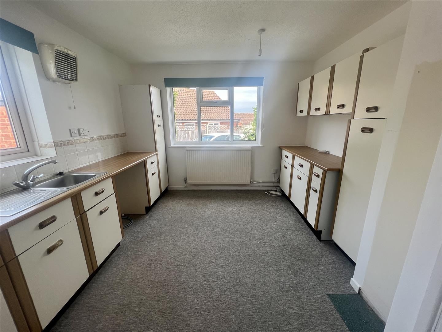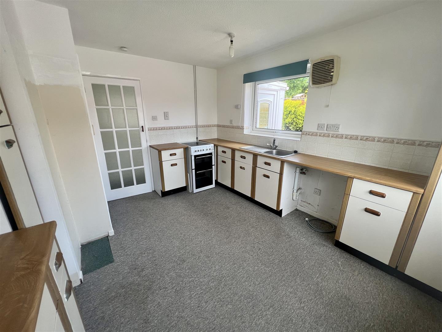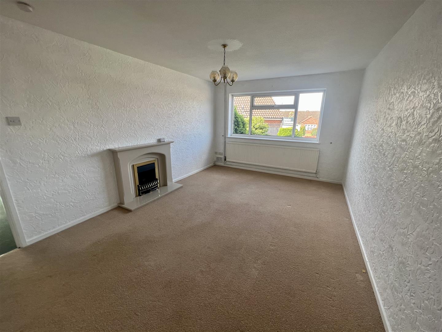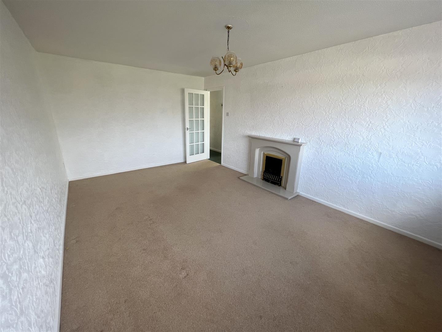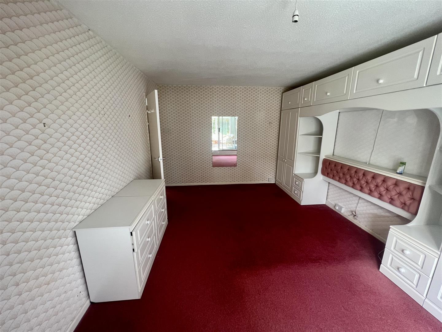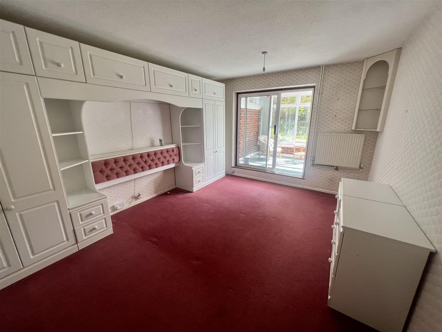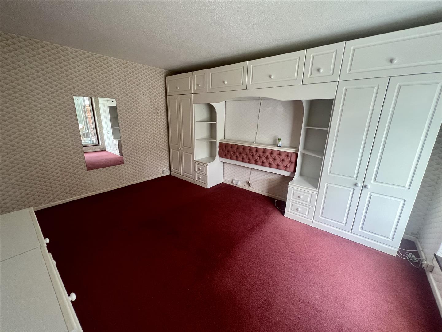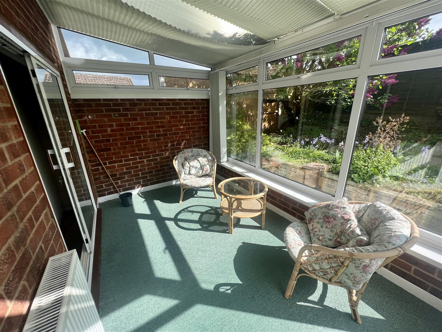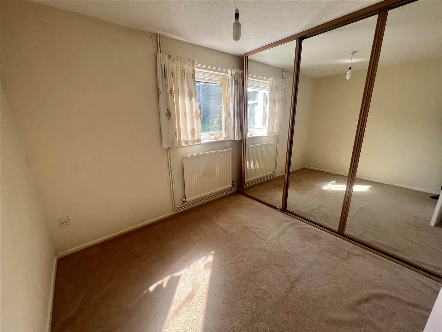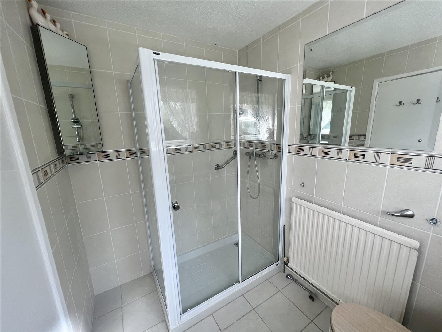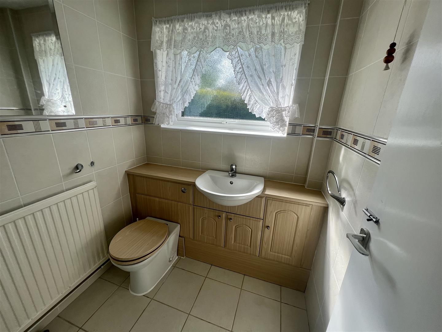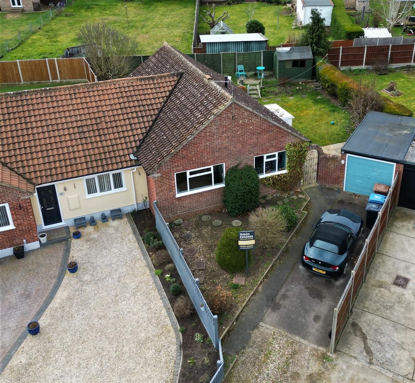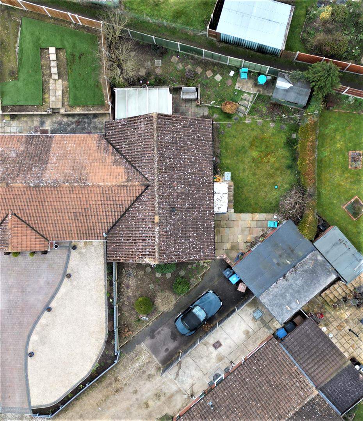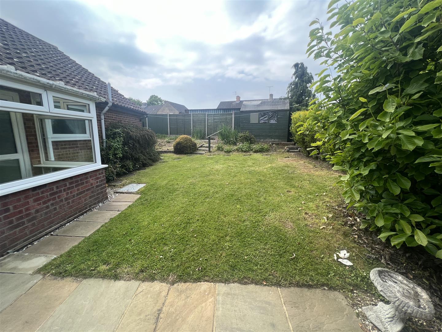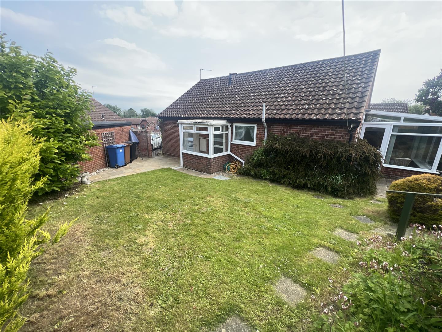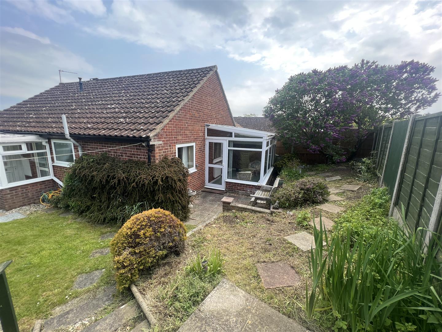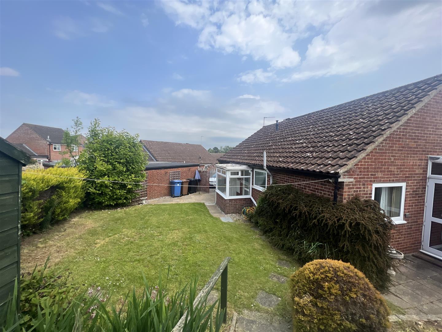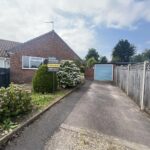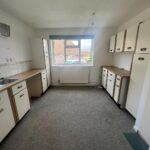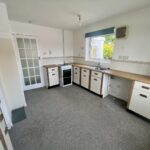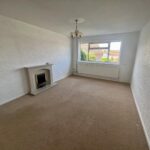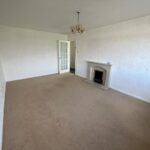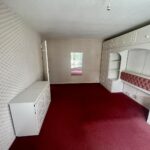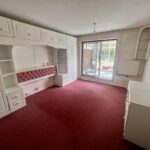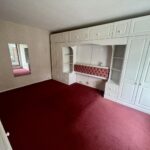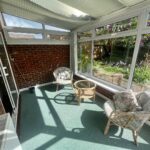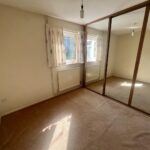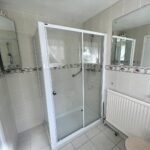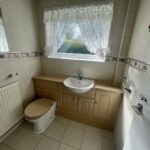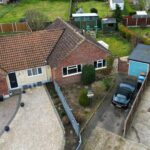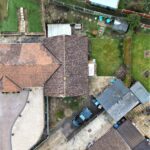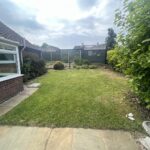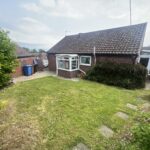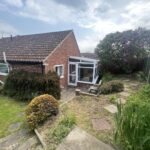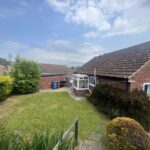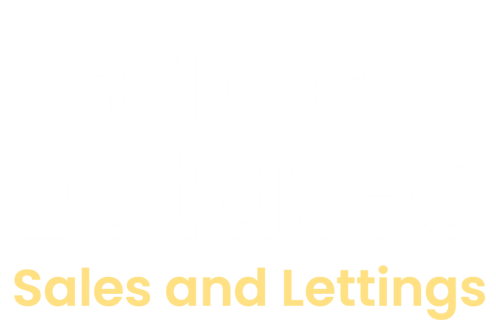Whitlands, Glemsford, Sudbury
Property Features
- NO ONWARD CHAIN
- Two Bedrooms
- Bungalow
- Garage and Off-Road Parking
- Village Location
Property Summary
The property consists of Entrance Porch, Entrance Hall, Lounge, Kitchen, Shower Room, two Bedrooms, and a conservatory. Externally there is a slightly raised garden to side and rear, and ample off-road parking to the front with a driveway leading to a single garage.
Full Details
Entrance Porch
Entrance Hall
Textured ceiling, overhead light fitting, door to side, loft access, radiator, socket, carpeted flooring, and doors leading to kitchen, shower room, lounge, bedroom one, and bedroom two.
Lounge 3.261 5.048 (10'8" 16'6")
Textures ceiling, overhead light fitting, double glazed window to front, radiator, sockets, and carpeted flooring.
Kitchen 3.128 3.760 (10'3" 12'4")
Textured ceiling, overhead light fitting, double glazed window to front, double glazed window to side, wall and base units, work surfaces, sink/drainer, void for washing machine, cooker, space for fridge freezer, boiler cupboard, radiator, sockets, and carpeted flooring.
Shower Room
Textured ceiling, overhead light fitting, double glazed window to side, double shower cubicle, WC, wash hand basin, radiator, and tiled flooring.
Bedroom One 4.244 3.272 (13'11" 10'8")
Textured ceiling, overhead light fitting, double glazed patio doors leading to conservatory, fitted wardrobe, radiator, sockets, and carpeted flooring.
Bedroom Two 2.567 2.596 (8'5" 8'6")
Textured ceiling, overhead light fitting, double glazed window to rear, fitted double wardrobe, radiator, sockets, and carpeted flooring.
Conservatory
Windows to rear and side with door leading to rear garden.
Outside
The front of the property is mainly laid to lawn with a concrete driveway offering parking for multiple vehicles leading to a single garage and side access. The rear and side of the bungalow boasts a tiered garden which is mainly lawned yet offering boarders, trees, shrubs, and a shed.
