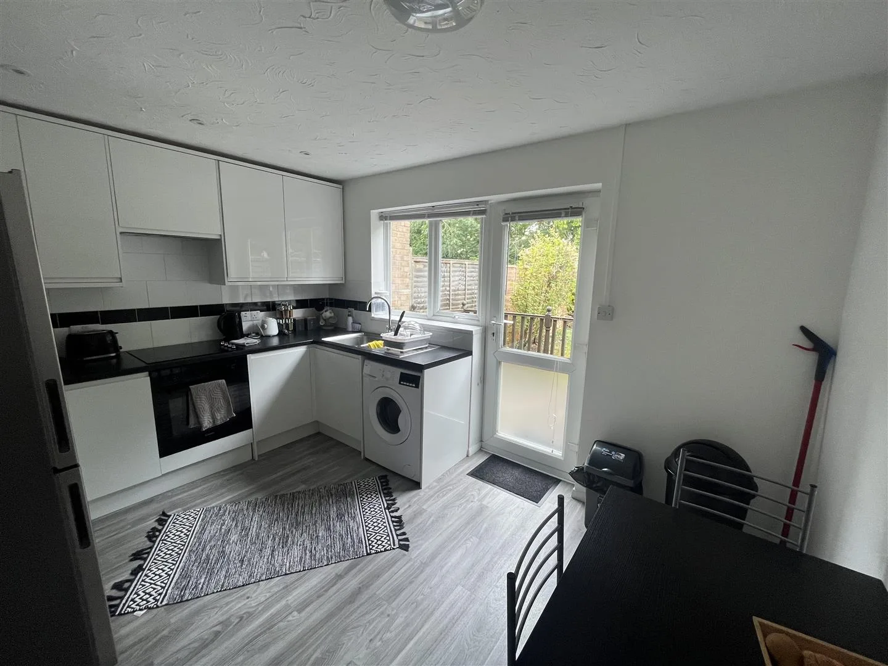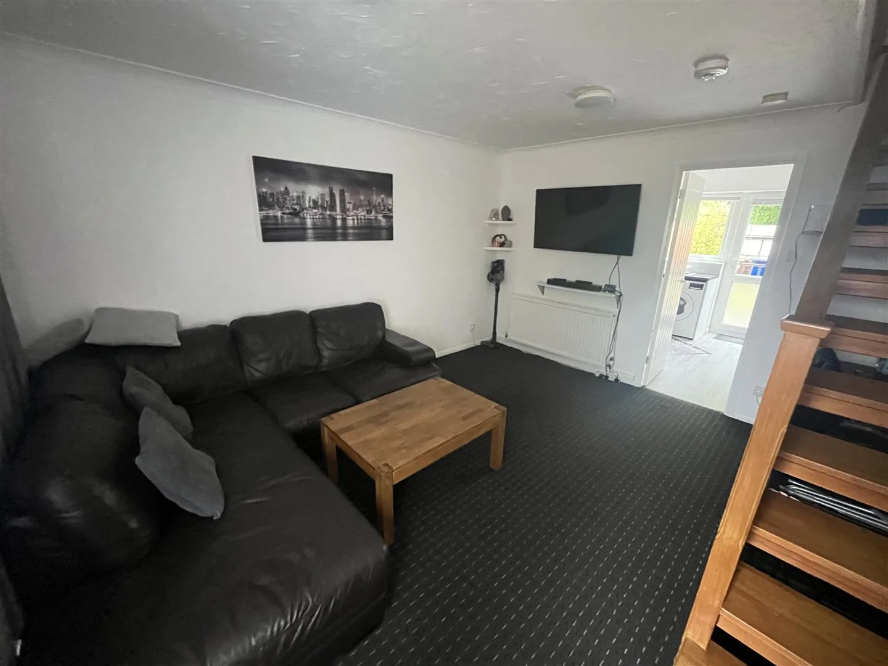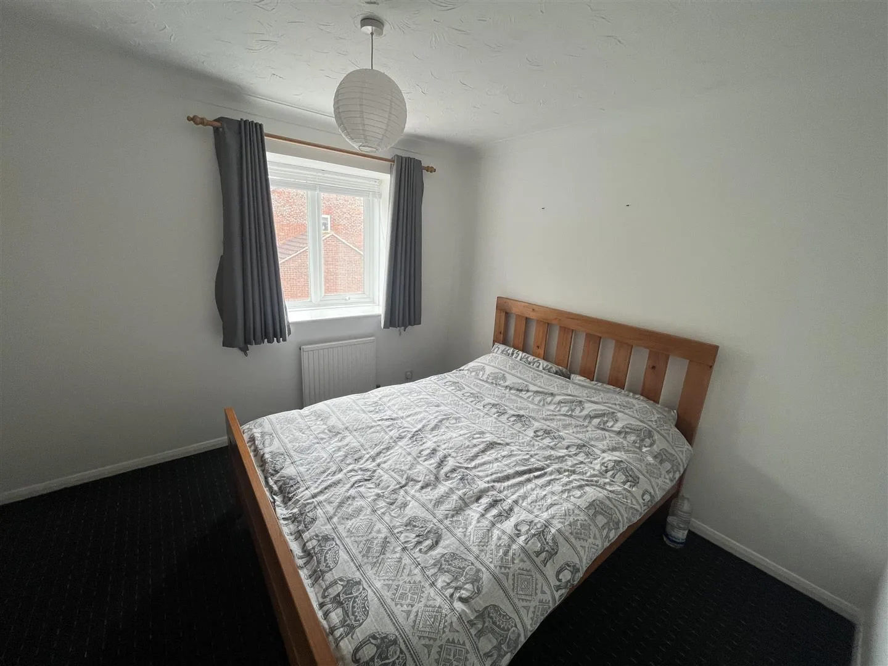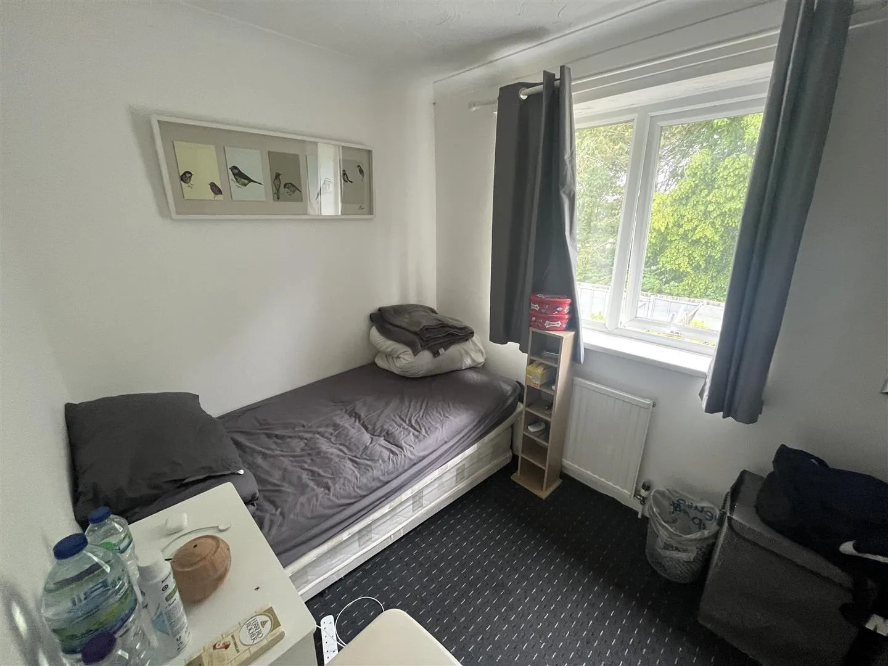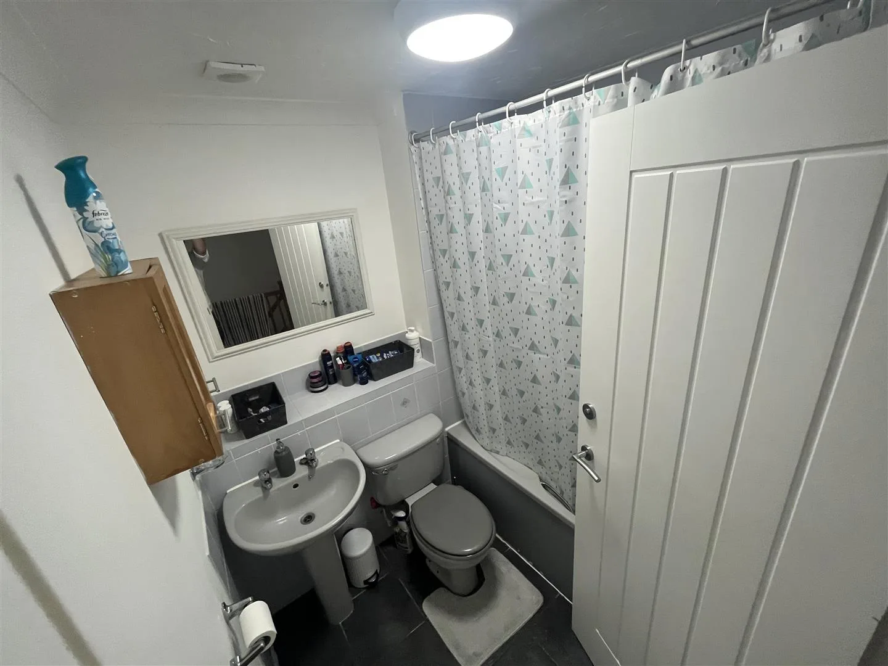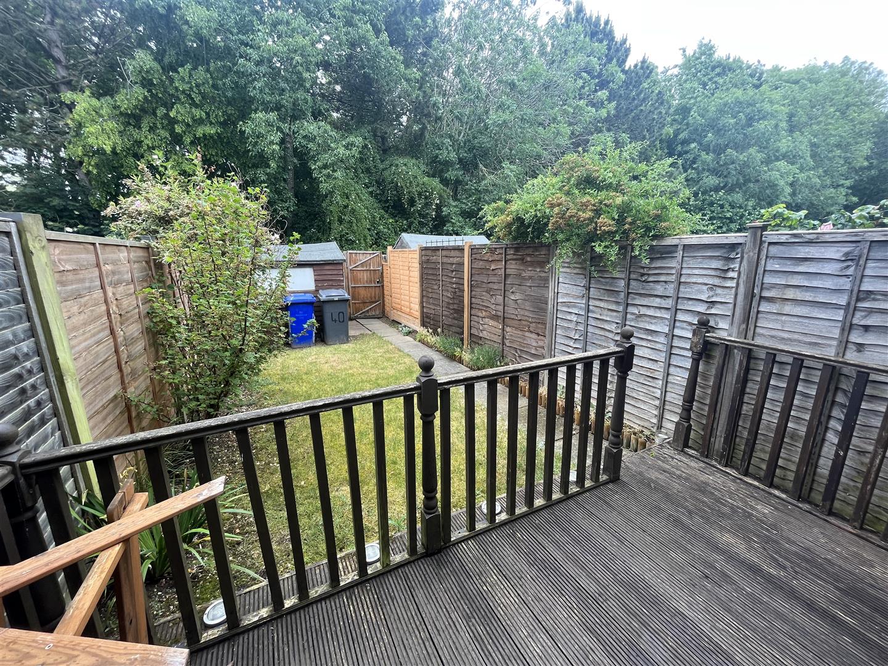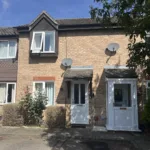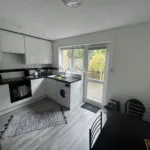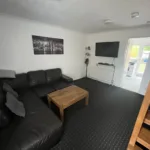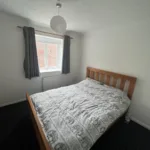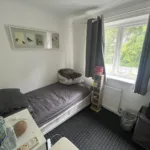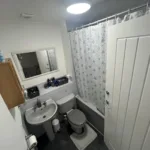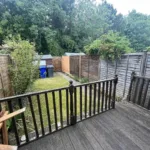Warwick Drive, Bury St. Edmunds
Property Features
- No Onward Chain
- Two Bedrooms
- Allocated Parking
- Well Presented Throughout
- Enclosed Rear Garden
Property Summary
The property consists of lounge, kitchen, landing, bathroom, and two bedrooms. Eternally is an allocated parking space to the front and a fully enclosed garden to the rear.
Full Details
Lounge 3.797 x 4.159 (12'5" x 13'7" )
Textured ceiling, overhead light fitting, double glazed window to front, double glazed door to front, stairs to first floor, radiator, sockets, and carpeted flooring.
Kitchen 2.727 x 3.773 (8'11" x 12'4" )
Textured ceiling, spot lighting, double glazed window to rear, double glazed door to rear, wall and base units, work surfaces, space for fridge/freezer, space for washing machine, cooker with hob and extractor fan over, sink/ drainer, radiator, sockets, and vinyl flooring.
Landing
Textured ceiling, overhead light fitting, radiator, sockets, and carpeted flooring.
Bedroom One 2.961x 3.249 (9'8"x 10'7" )
Textured and coved ceiling, overhead light fitting, double glazed window to front, fitted wardrobe, storage cupboard, radiator, sockets, and carpeted flooring.
Bedroom Two 1.893 x 3.780 (6'2" x 12'4")
Textured and coved ceiling, overhead light fitting, double glazed window to rear, radiator, sockets, and carpeted flooring.
Bathroom
Textured and coved ceiling, overhead light fitting, bath with shower attachment over, pedistal basin, WC, radiator, extractor fan, and tiled flooring.
Outside
The front of the property has an allocated parking space situated in a parking bay.
The rear garden is fully enclosed, mainly laid to lawn with decking area, shed, and, gate to rear.


