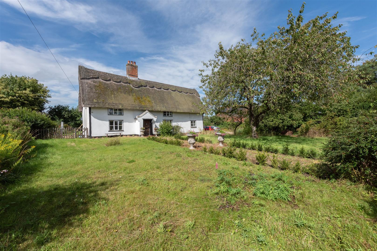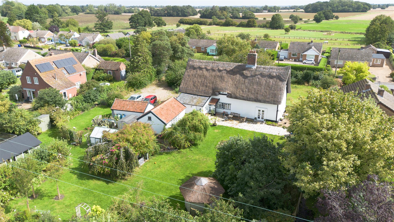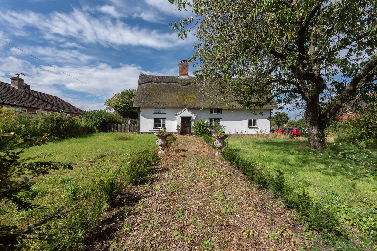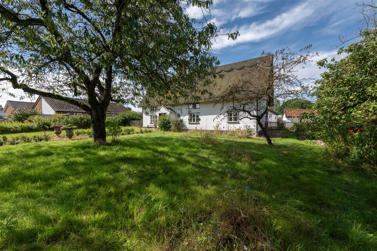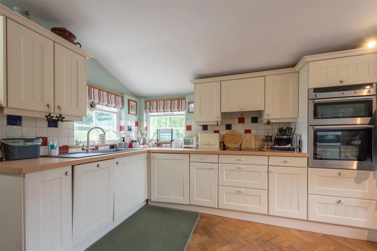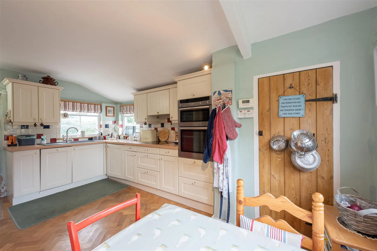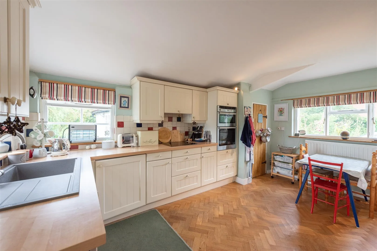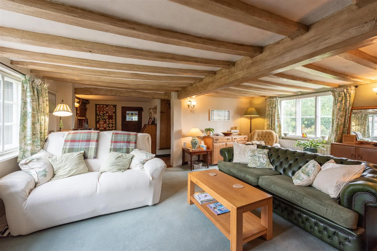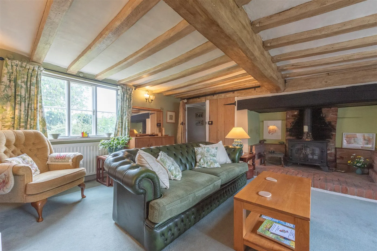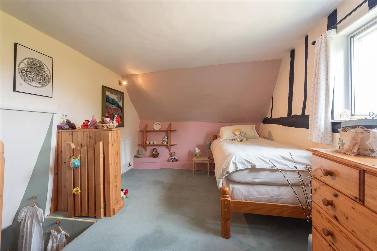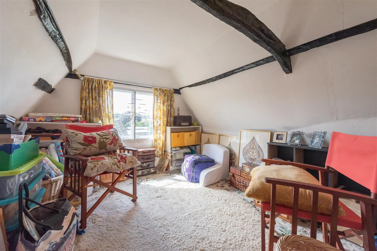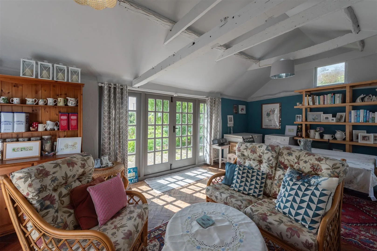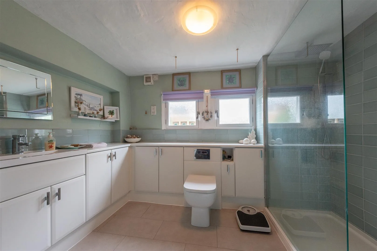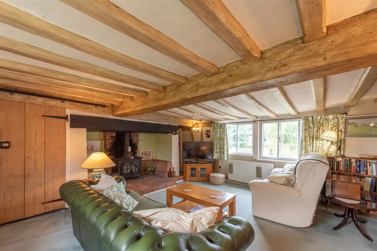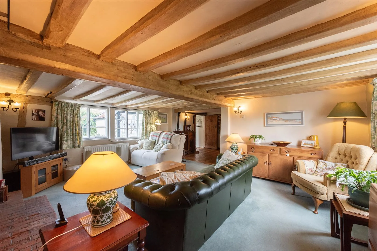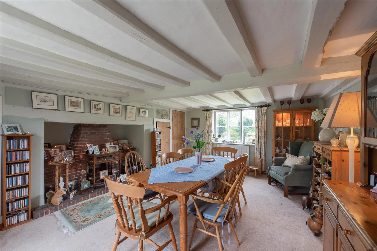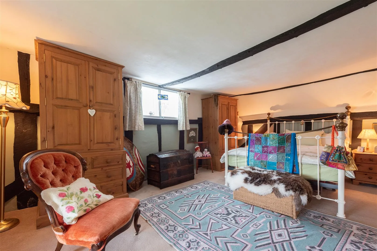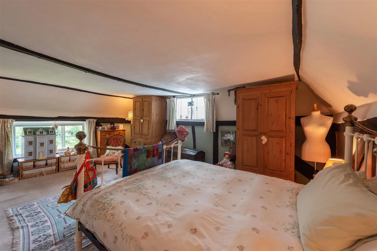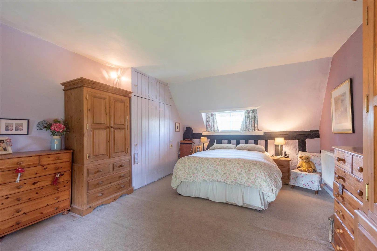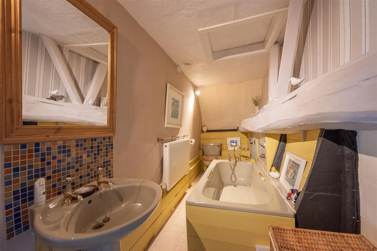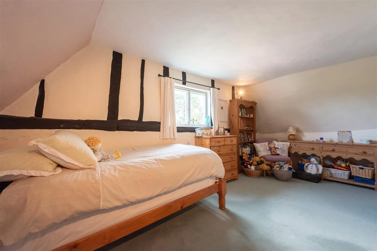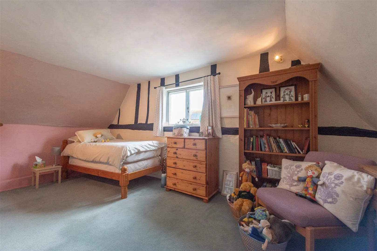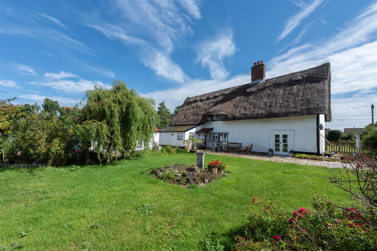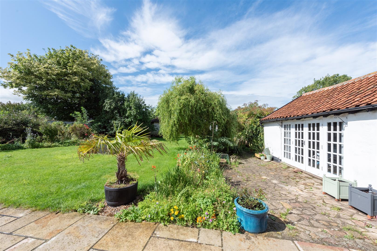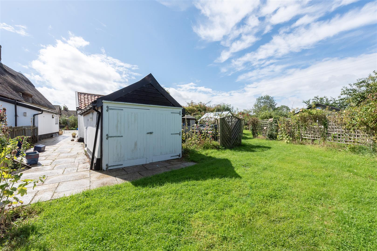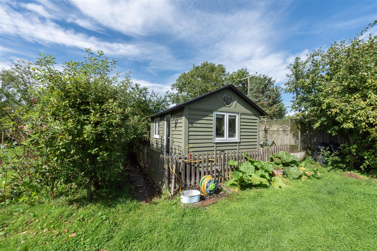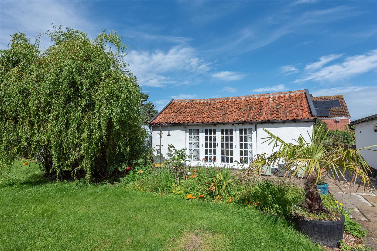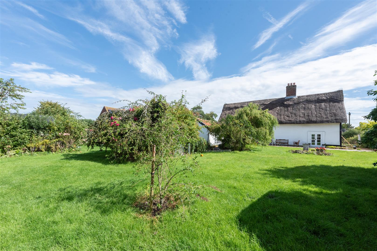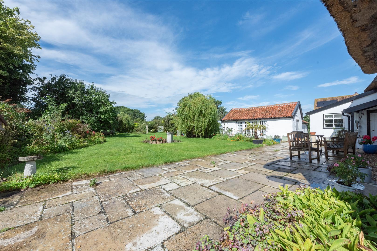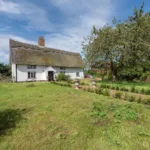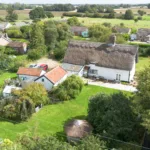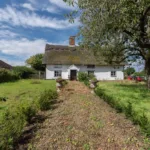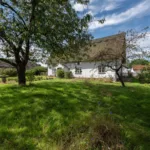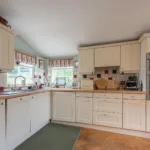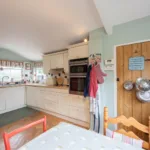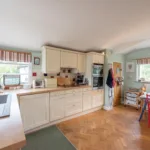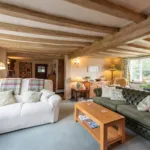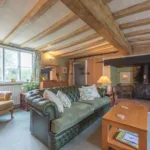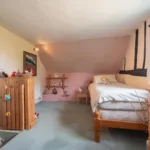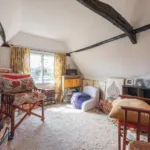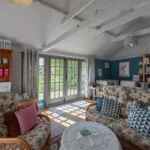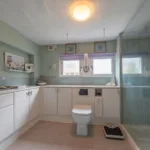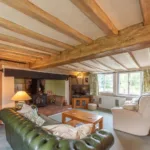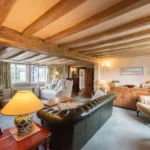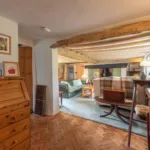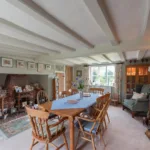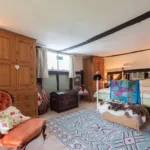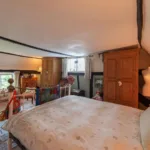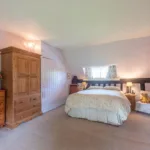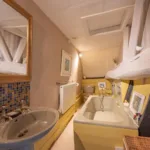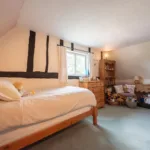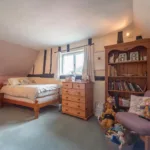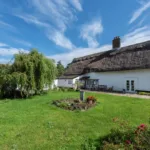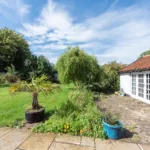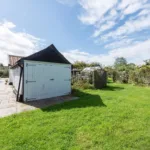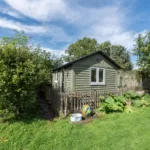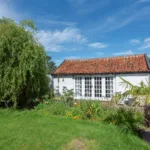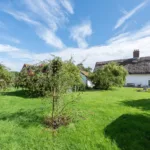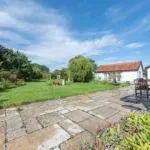The Street, Hepworth, Diss
Property Features
- 15th Century Cottage
- Grade ll Listed
- Spacious Plot
- Period Features
- Outbuildings
- Garage and Driveway
Property Summary
The property consists of entrance hall, kitchen/breakfast room, rear porch, dining room, drawing room, study/bedroom four, and shower room. On the first floor there are three bedrooms and a family bathroom. The second floor boasts another bedroom which is currently used as a crafts room/snug. To the rear there are outbuildings which include summerhouse/home office and a studio/garden room, green house, sheds, substantial laid to lawn garden area and much more.
Full Details
Ground Floor:
Entrance Hall
Plastered Ceiling, wall mounted light fitting, and solid oak front door.
Rear Porch
Door leading to kitchen.
Kitchen/Breakfast Room
Plastered ceiling, wall mounted lights, windows, water softener, wall and base units, work surfaces, sink/drainer, double oven, hob with extractor fan over, Intergrated fridge/freezer, washing machine, and dishwasher. Sockets, radiator, and oak parquet flooring.
Dining Room
Plastered ceiling with exposed beams, wall mounted light fittings, windows to front and rear, double glazed French doors leading to garden, inglenook fireplace, storage cupboards, radiator, and sockets.
Drawing Room
Plastered ceiling with exposed beams, wall mounted light fittings, window to front, Inglenook fire place, built in book case, and sockets.
Study/Bedroom Four
Plastered ceiling, exposed beams, wall mounted lights, radiator, and sockets.
Shower Room
Plastered ceiling, overhead light fitting, walk in shower, WC, wash hand basin, and extractor fan.
First Floor:
Bedroom One
Plastered ceiling, wall mounted light fittings, window, radiator, telephone points, and sockets.
Bedroom Two
Plastered ceiling, wall mounted light fittings, window, radiator, and sockets.
Bedroom Three
Plastered ceiling, wall lighting, radiator, sockets and carpeted flooring.
Bathroom
Plastered ceiling, overhead light fitting, bath with shower attachment over, pedestal basin, WC, and carpeted flooring.
Second Floor:
Store/Play Room
Plastered ceiling, window, sockets, and carpeted flooring.
Outbuildings:
Garage
Power and lighting.
Summerhouse
Power, lighting, windows, and wooden flooring.
Garden Room/Studio
Power, lighting, windows, and composite floor.
Garden
Mainly laid to lawn with a section of fruit trees, plants, shrubs sheds, greenhouse, vegetable patch, and a patio area.

