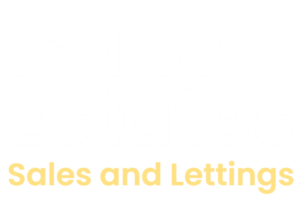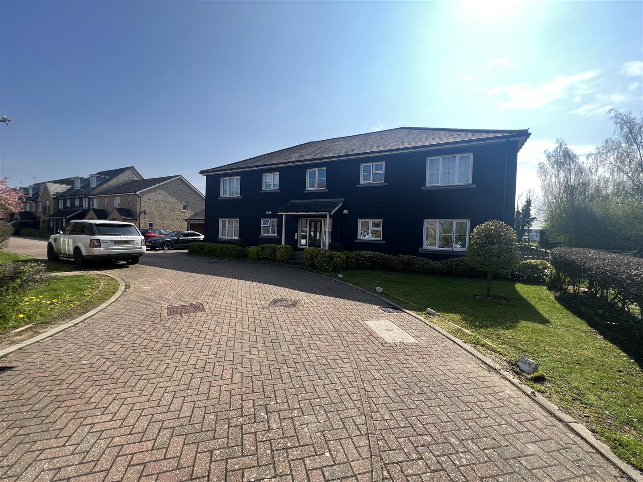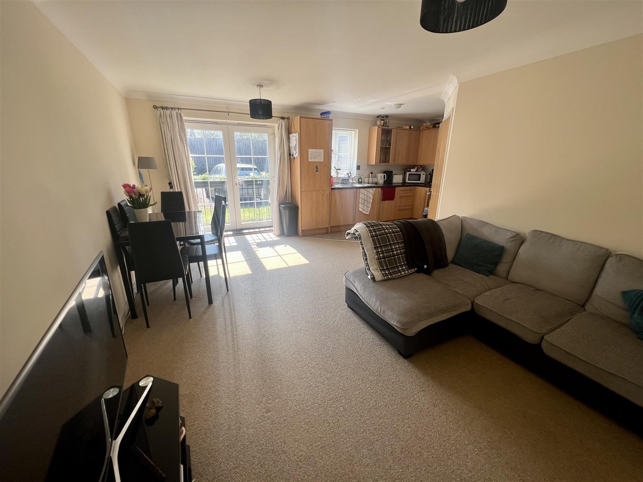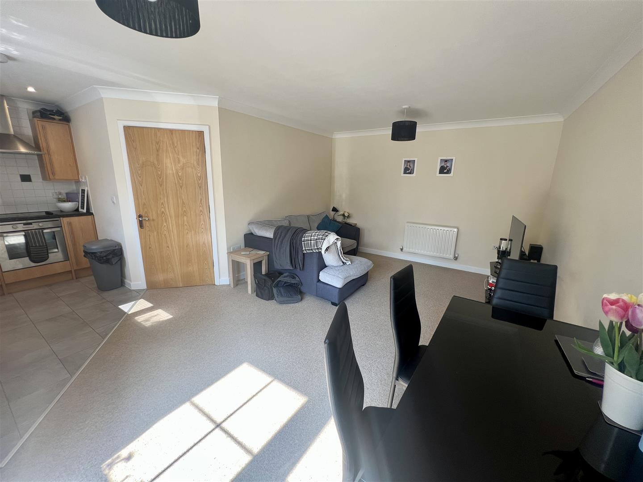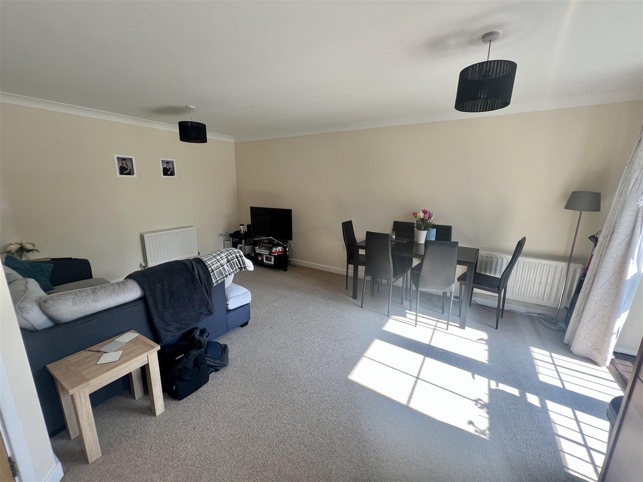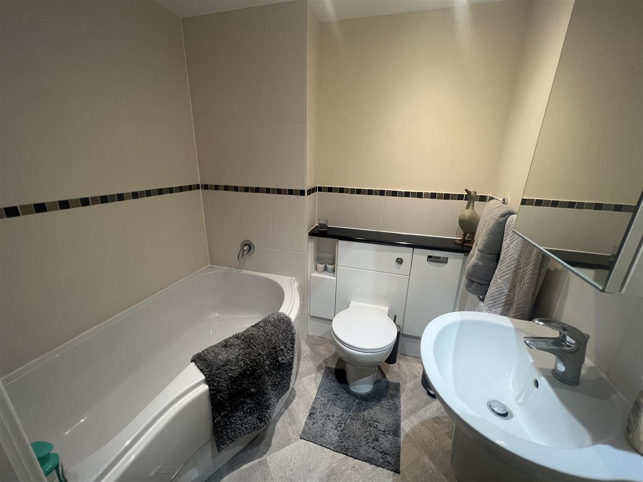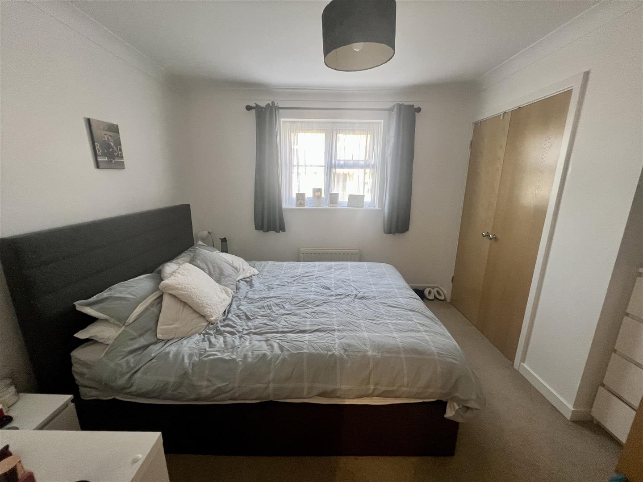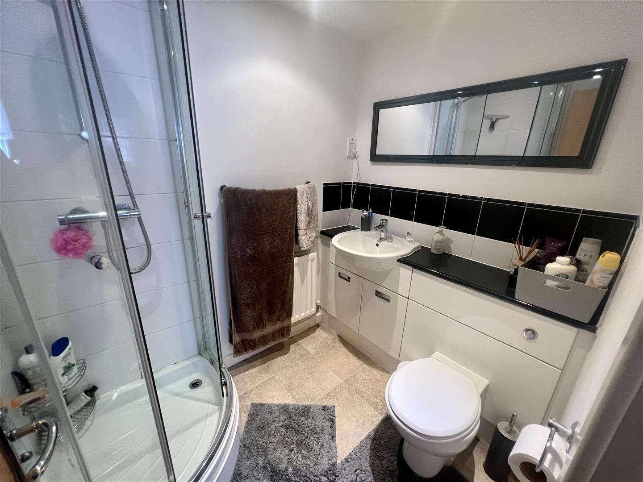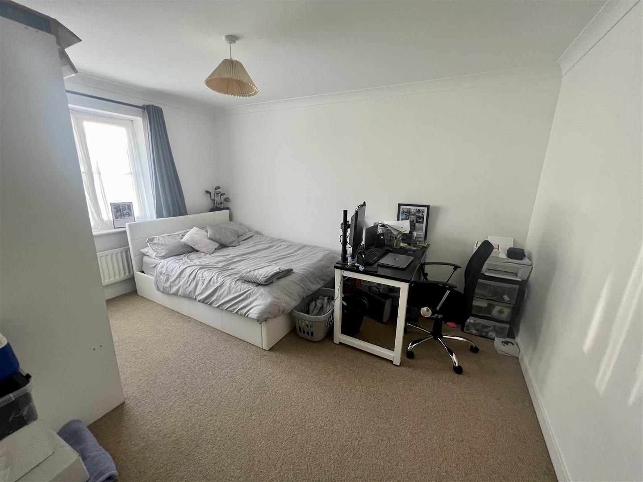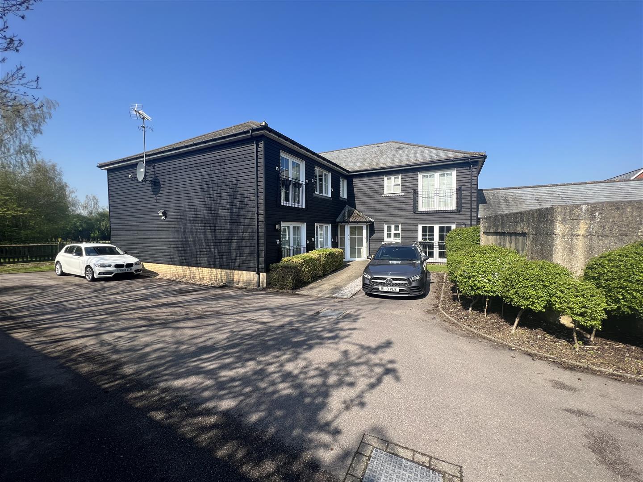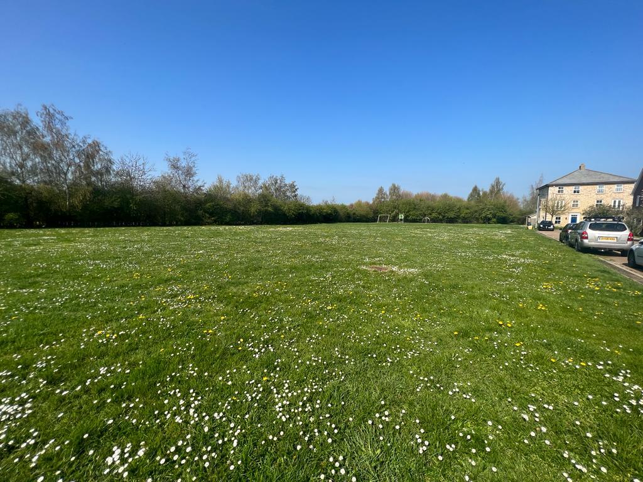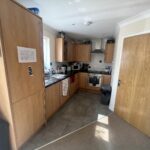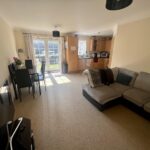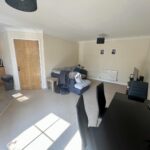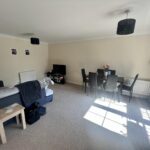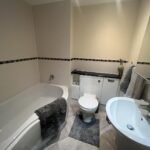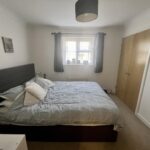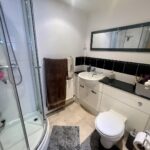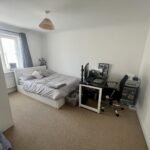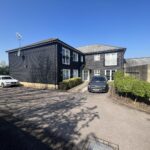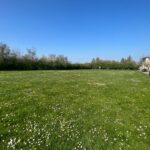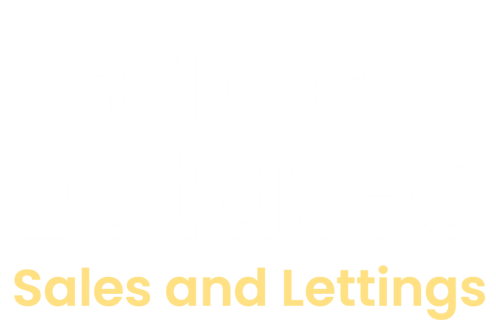This property is not currently available. It may be sold or temporarily removed from the market.
Sold STC
Ringstone, Duxford, Cambridge
£210,000 Guide Price
Property Features
- GROUND FLOOR APARTMENT
- ENTRANCE HALLWAY
- OPEN PLAN KITCHEN WITH INTEGRATED OVEN AND HOB, FRIDGE/FREEZER AND WASHING MACHINE
- SITTING ROOM / DINING ROOM WITH JULIET PATIO DOORS
- MASTER BEDROOM WITH FITTED WARDROBES AND EN-SUITE SHOWER ROOM
- FURTHER SECOND DOUBLE BEDROOM
- FAMILY BATHROOM
- ELECTRIC WET RADIATOR SYSTEM
- EPC 79C, TWO ALLOCATED PARKING SPACES
- WOULD BE AN IDEAL INVESTMENT
Property Summary
Isaac Estates are delighted to offer for sale, this well presented two double bedroom ground floor apartment located within close proximity to the village of Duxford, approximately 8 miles from Cambridge. The village of Duxford is a desirable South Cambridge Village and has good amenities to include hairdressers, school, doctors, shops & post office and cafe.
Ringstone is conveniently located just off Hurdles Way and offers lovely country walks, which in turn is off the A505 adjacent to the Imperial War Museum. This allows particularly good access to the M11, close proximity to Addenbrookes and Whittlesford train station.
The property would be an ideal investment and currently has sitting tenants which would offer a rental yield of over 5%,
We have been advised by the vendors that the apartment is freehold with an annual service charge of £50 per month (£600 per annum)
In brief the property comprises entrance hallway with fitted cupboard housing the hot water cylinder, fuse board and electric boiler, open plan kitchen with integrated oven and hob, fridge freezer and washing machine, sitting room/dining room with Juliet patio doors, master bedroom with fitted wardrobes and en-suite shower. There is a further good sized double bedroom and family bathroom.
To the outside, there are two allocated parking spaces and looks out to a large communal garden area.
Please contact Isaac Agents for further information.
Ringstone is conveniently located just off Hurdles Way and offers lovely country walks, which in turn is off the A505 adjacent to the Imperial War Museum. This allows particularly good access to the M11, close proximity to Addenbrookes and Whittlesford train station.
The property would be an ideal investment and currently has sitting tenants which would offer a rental yield of over 5%,
We have been advised by the vendors that the apartment is freehold with an annual service charge of £50 per month (£600 per annum)
In brief the property comprises entrance hallway with fitted cupboard housing the hot water cylinder, fuse board and electric boiler, open plan kitchen with integrated oven and hob, fridge freezer and washing machine, sitting room/dining room with Juliet patio doors, master bedroom with fitted wardrobes and en-suite shower. There is a further good sized double bedroom and family bathroom.
To the outside, there are two allocated parking spaces and looks out to a large communal garden area.
Please contact Isaac Agents for further information.
Full Details
Entrance Hallway
Kitchen/Sitting room (5.97m x 5.64m) ((19'7" x 18'6") )
Bedroom 1 3.89m x 3.00 (12'9" x 9'10")
En-suite shower room
Bedroom 2 4.09m x 3.56m (13'5" x 11'8")
Bathroom
