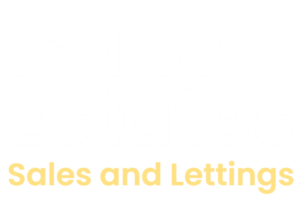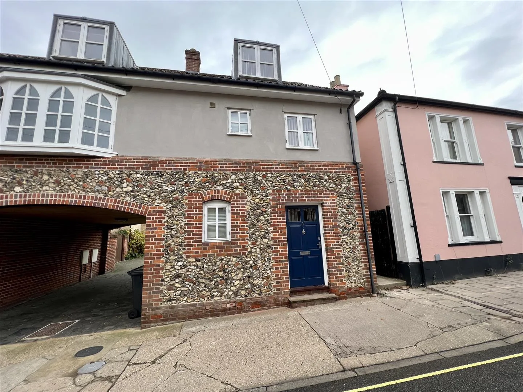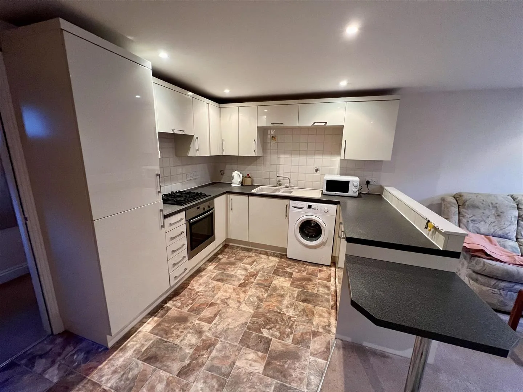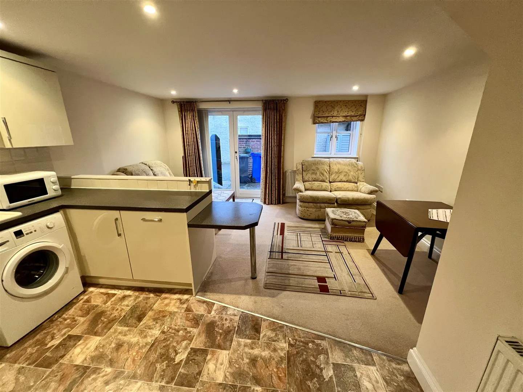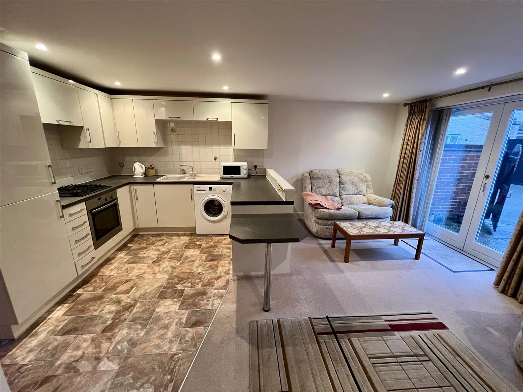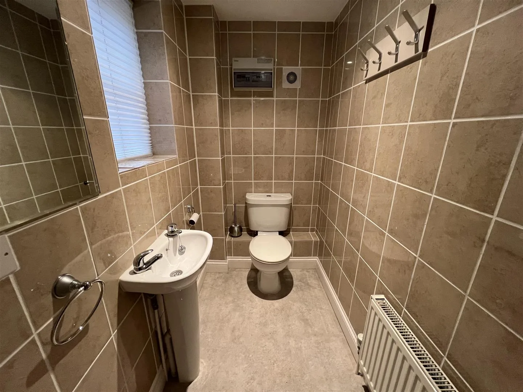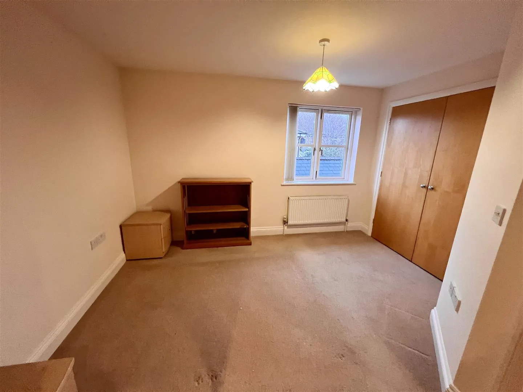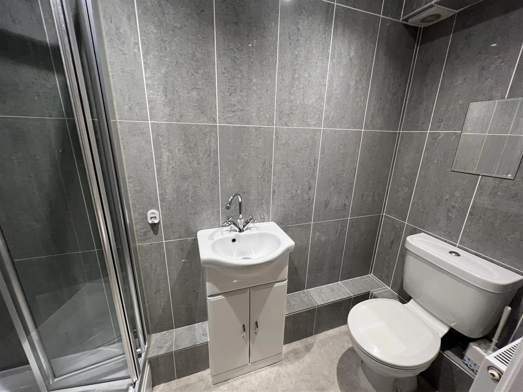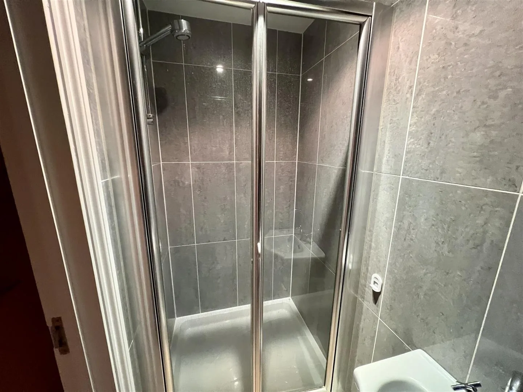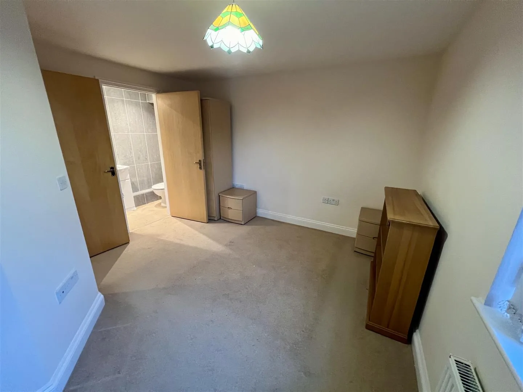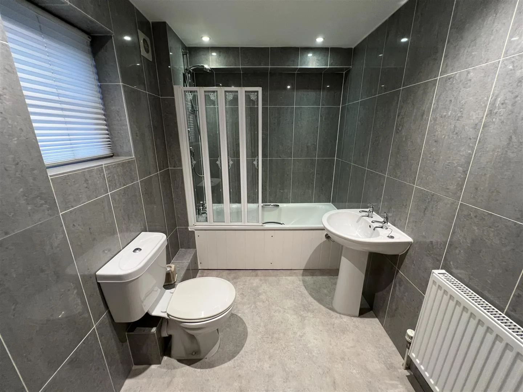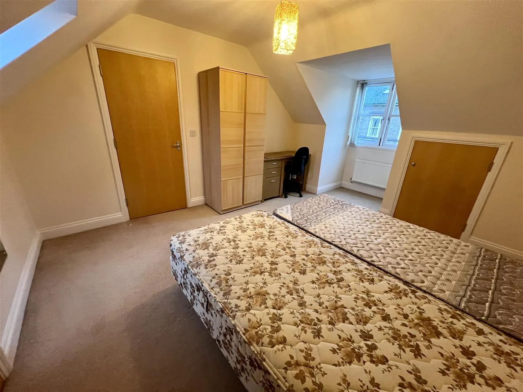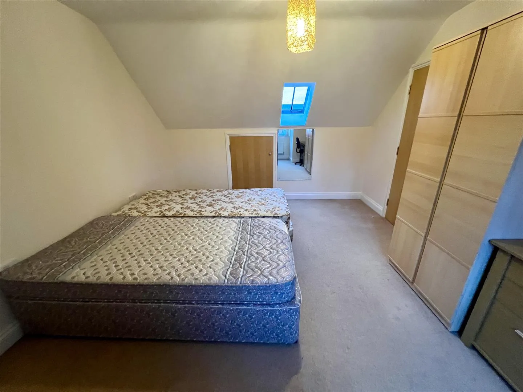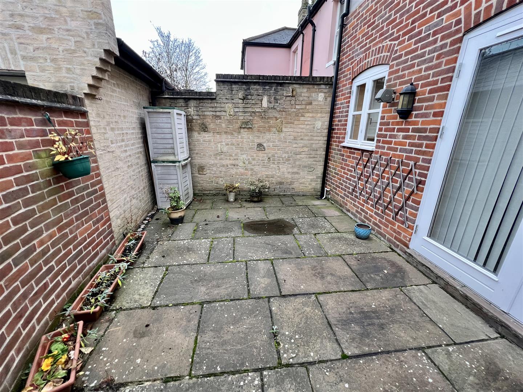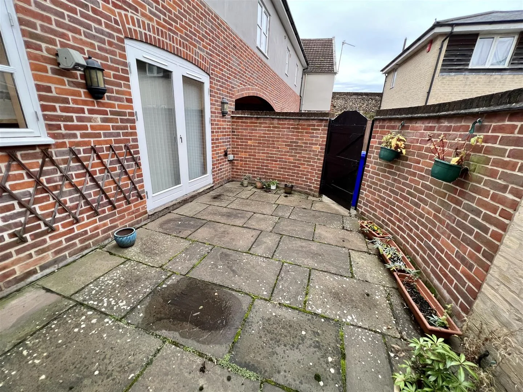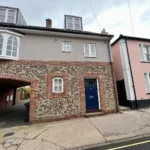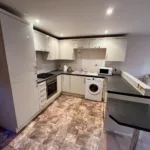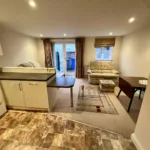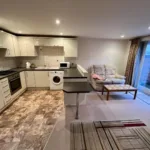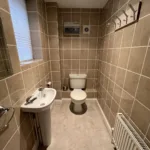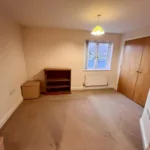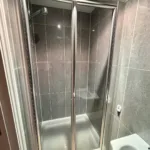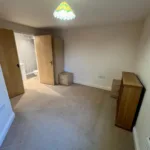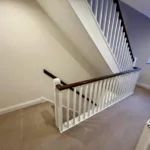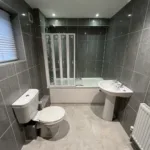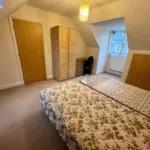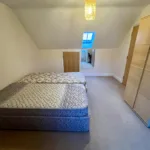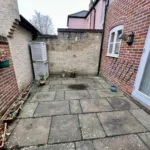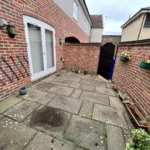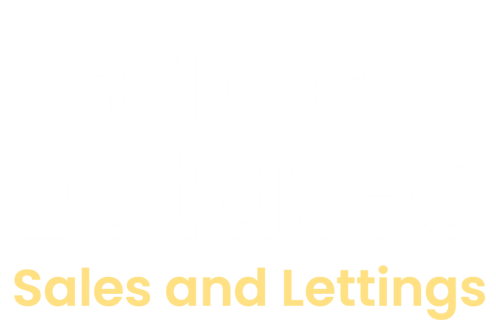Northgate Street, Bury St. Edmunds
Property Features
- Three Storey Town House
- Entrance Hallway, Cloakroom
- Open Plan Kitchen with Integrated Single Electric Oven and Hob, Integrated Fridge/ Freezer, Integrated Dishwasher
- Sitting Room / Dining Room
- Master Bedroom with Fitted Wardrobes, En-Suite Shower Room
- Family Bathroom to First Floor
- Double Bedroom to Second Floor with Storage to Eaves
- Low Maintenance Rear Garden, Gas Central Heating
- Minimum Term Contract Twelve Months, Located Close to Town Centre and Train Station
- To be redecorated to neutral Colours, New Bathroom Flooring to be fitted.
Property Summary
The property is set over three floors and offers entrance hallway, cloakroom, open plan kitchen with electric oven and gas hob, integrated fridge freezer and dishwasher. The master bedroom is located to the first floor with fitted wardrobes and en en-suite shower room. There is a further family bathroom. The second double bedroom is located to the second floor and also also storage.
Externally there is a low maintenance, patio rear garden. The property walls have been redecorated through out. Please note there will be new bathroom flooring being fitted.
Full Details
Entrance Hallway
Carpet
Cloakroom
New vinyl floor to be fitted, fully tiled to walls, low level WC, pedestal wash basin, Window to front aspect with fitted blind, extractor fan, location of fuse board.
Open Plan Kitchen
Vinyl Flooring, range of wall cupboards, base cupboards and drawers, one and a quarter sink unit and drainer, integrated single electric oven and hob, integrated fridge/freezer and integrated dishwasher, inset spotlights, sockets
Sitting room / dining room
Carpet, radiator, sockets, inset spotlights, sockets, double glazed window to rear, under stairs cupboard patio door leading to low maintenance garden
Stairs to First Floor
Carpet, sockets, overhead light
Master Bedroom
Carpet, double glazed window to front, overhead light, radiator, sockets, fitted wardrobes
En-suite Shower Room
New vinyl flooring to be fitted, extensive tiling to walls, low level WC, separate shower cubicle, white wash hand basin built in vanity unit, inset spotlights, radiator, extractor fan
Family Bathroom
New vinyl flooring to be fitted, extensive tiling to walls, double glazed window to rear, Low level WC, Pedestal wash hand basin, panelled bath and shower, extractor fan, radiator
Stairs to Second Floor
Carpeted
Second Bedroom
Carpeted, double glazed window to front, radiator, sockets, storage to eaves
Rear Garden
Low maintenance enclosed garden, laid patio, rear gate
