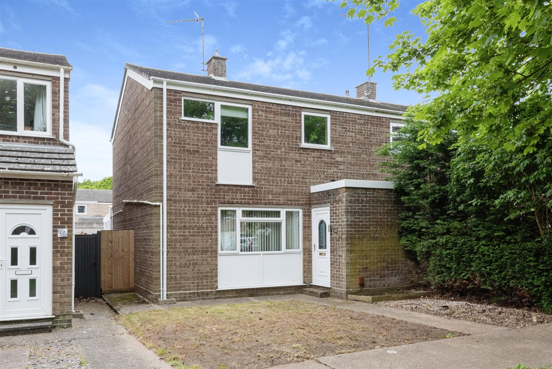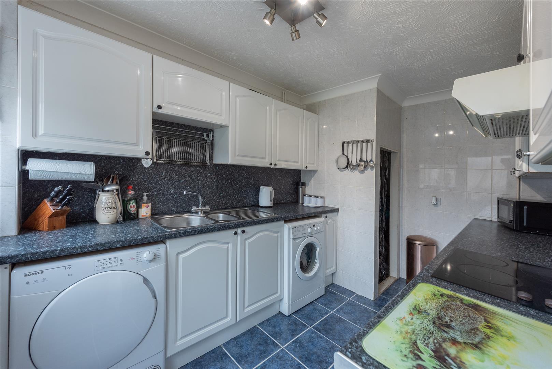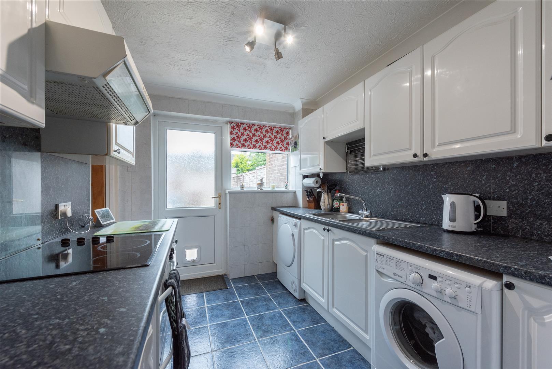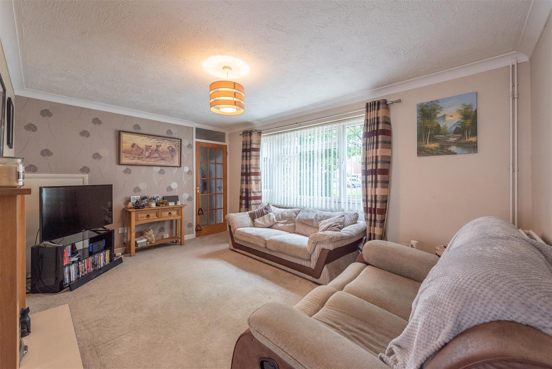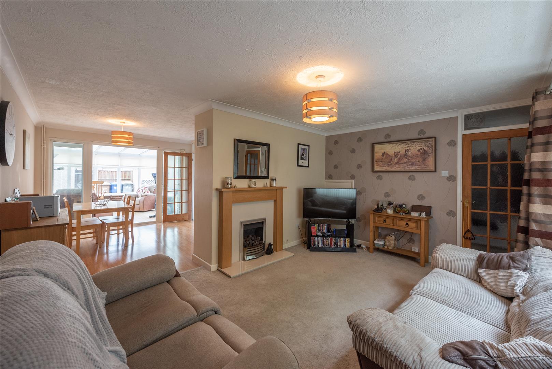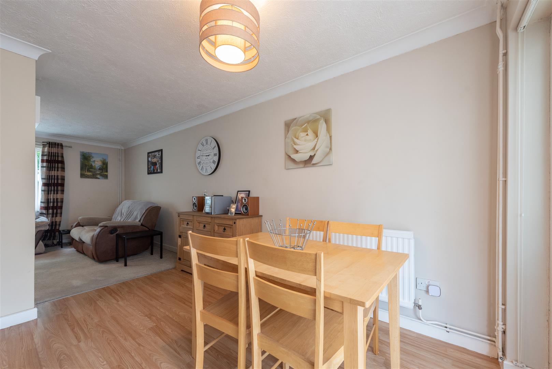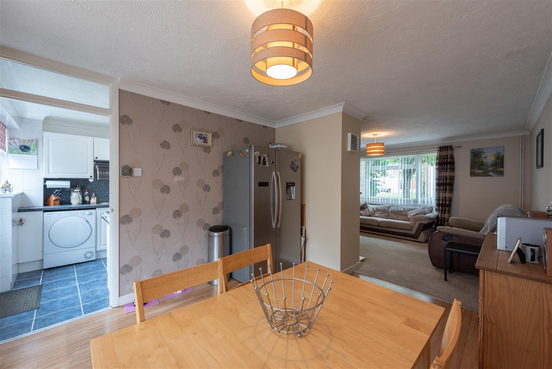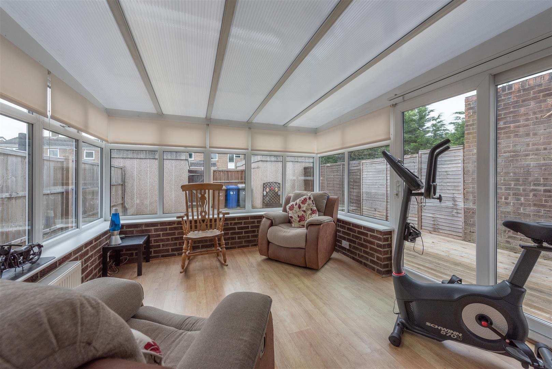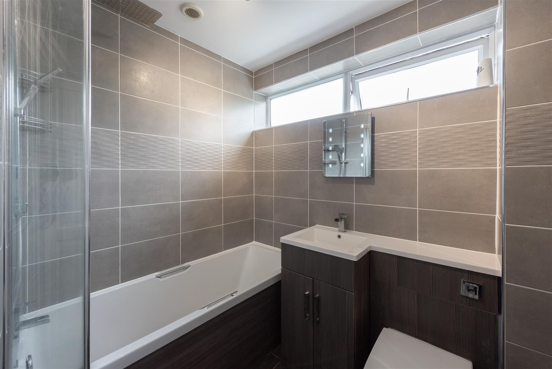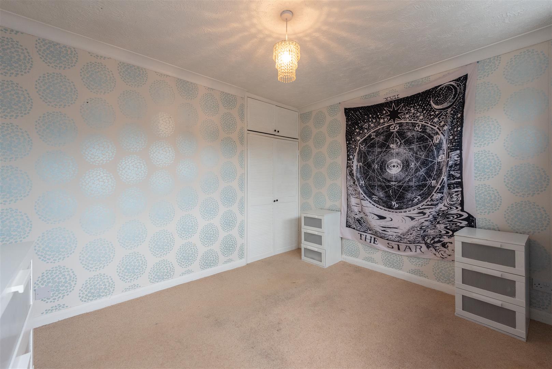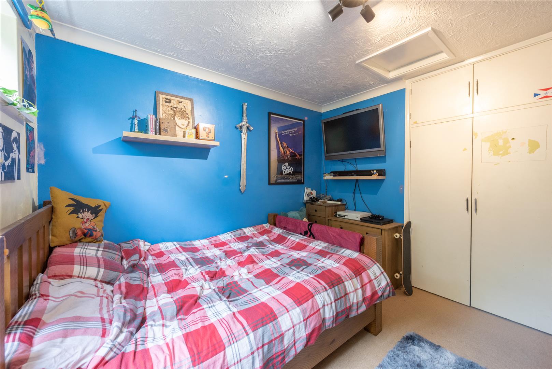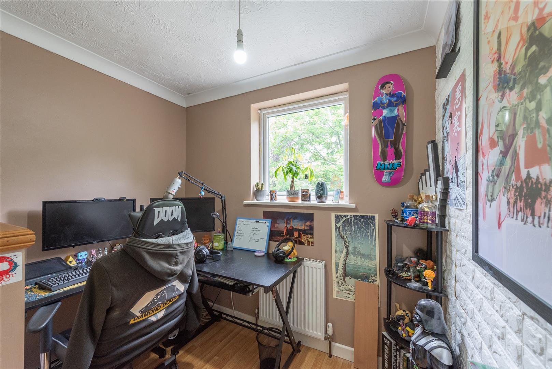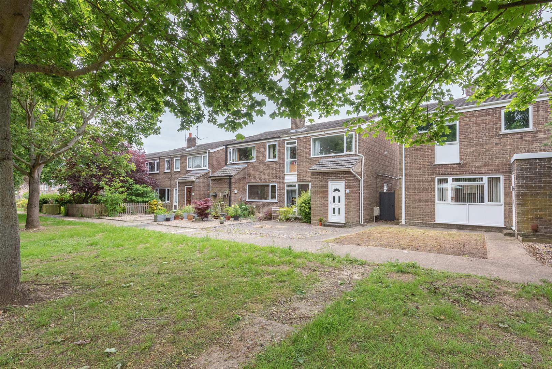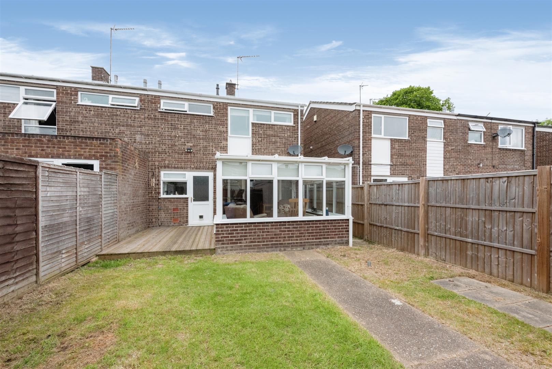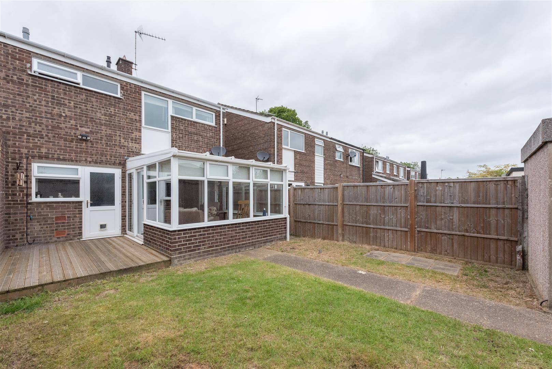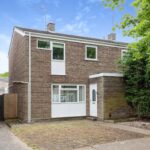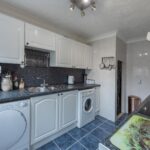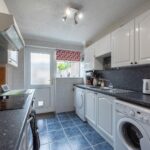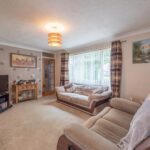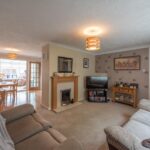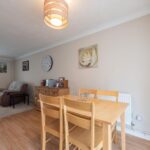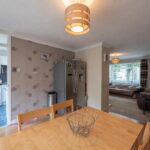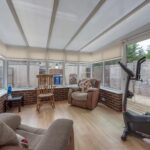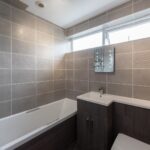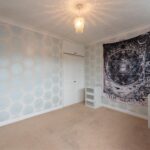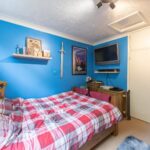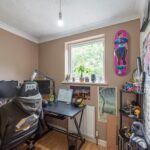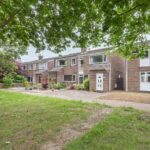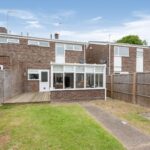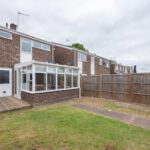Lindisfarne Road, Bury St. Edmunds
Property Features
- Horringer Court Estate
- No On Ward Chain
- Recently Fitted Bathroom
- Garage and Parking
- Lounge/Diner
Property Summary
The property consists of entrance hall, lounge/diner, kitchen, conservatory, landing, three bedrooms, and externally is an open front garden, enclosed rear garden, and garage with off-road parking.
Full Details
Entrance Porch
Living Room/ Dining Room 6.91 x 4.62 (22'8" x 15'1")
Textured ceiling, overhead light fitting, double glazed window to front, electric fire place, radiator, sockets, and carpeted/ laminate flooring.
Kitchen 2.35 x 3.69 (7'8" x 12'1")
Textured ceilings, overhead light fitting, double glazed window to rear, wall and base units, works surfaces, sink/drainer, cooker, space for fridge freezer, space for washing machine, sockets, and tiled flooring.
Conservatory
Double glazed conservatory with power.
Landing
Textured ceiling, overhead light fitting, radiator, sockets, and carpeted flooring.
Bedroom One 3.17 x 3.11 (10'4" x 10'2")
Textured ceiling, overhead light fitting, double glazed window to front, storage cupboard, radiator, sockets, and carpeted flooring.
Bedroom Two 2.95 x 3.46 (9'8" x 11'4")
Textured ceiling, overhead light fitting, double glazed window to rear, radiator, sockets, and carpeted flooring.
Bedroom Three 2.42 x 2.24 (7'11" x 7'4")
Textured ceiling, overhead light fitting, double glazed window to front, radiator, sockets, and laminate flooring.
Bathroom
Plastered ceiling, overhead light fitting, double glazed window to rear, radiator, bath with shower attachment over, wash hand basin, WC, and vinyl flooring.
Outside
The front of the property is mainly laid to stone with a concrete pathway leading to the front door. The rear is fully enclosed and predominately laid to lawn with a gate leading to a single garage with an up and over door.

