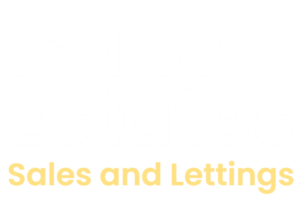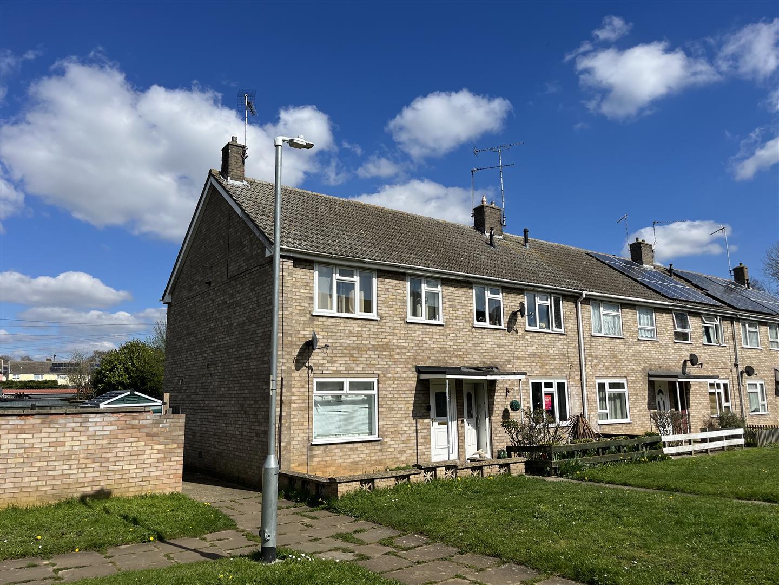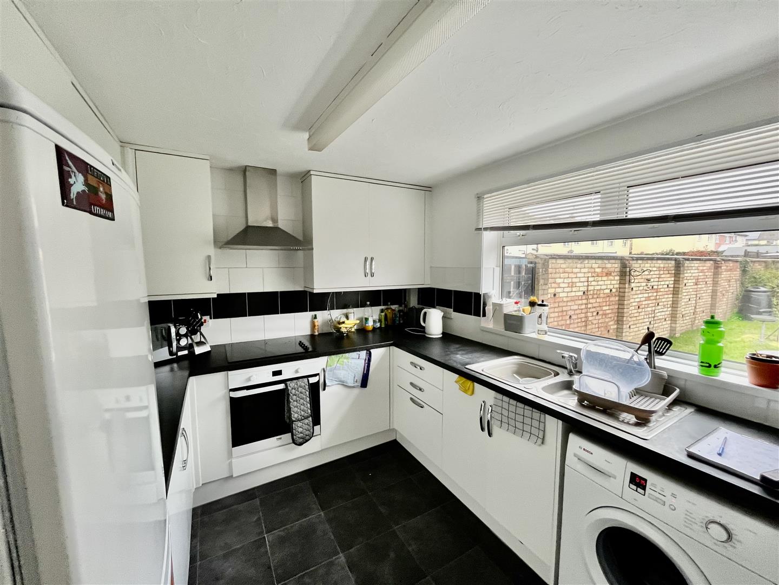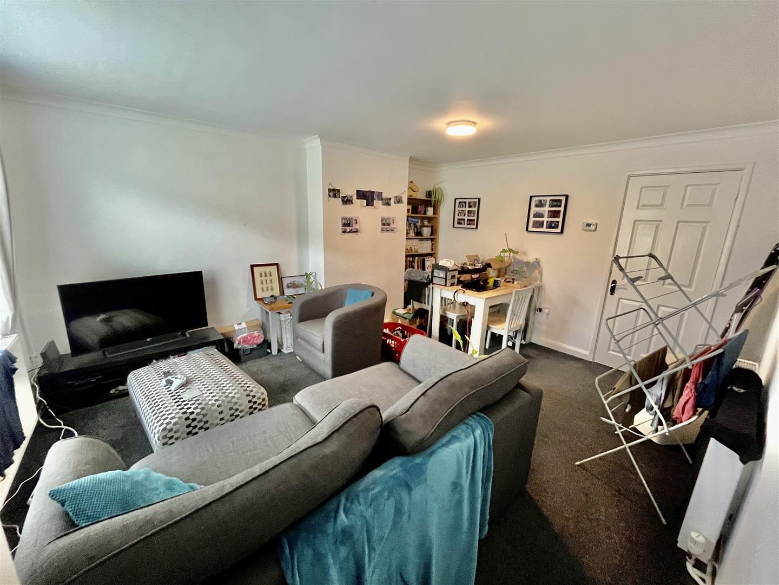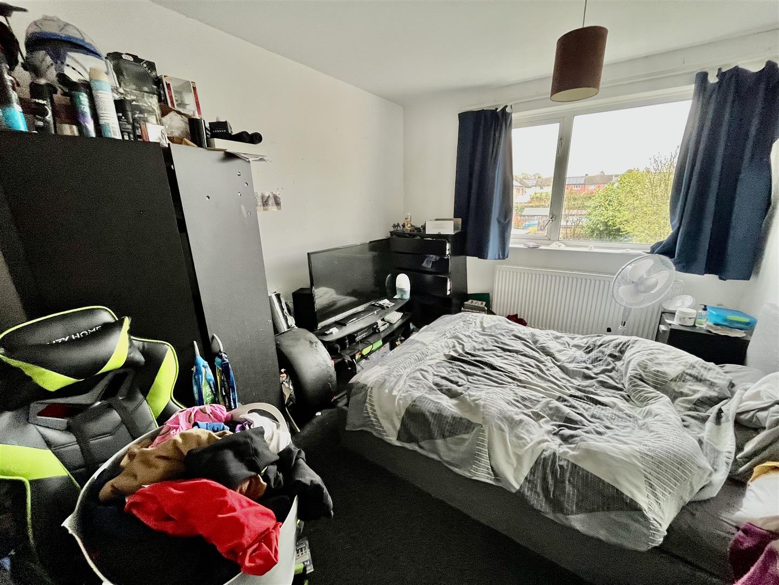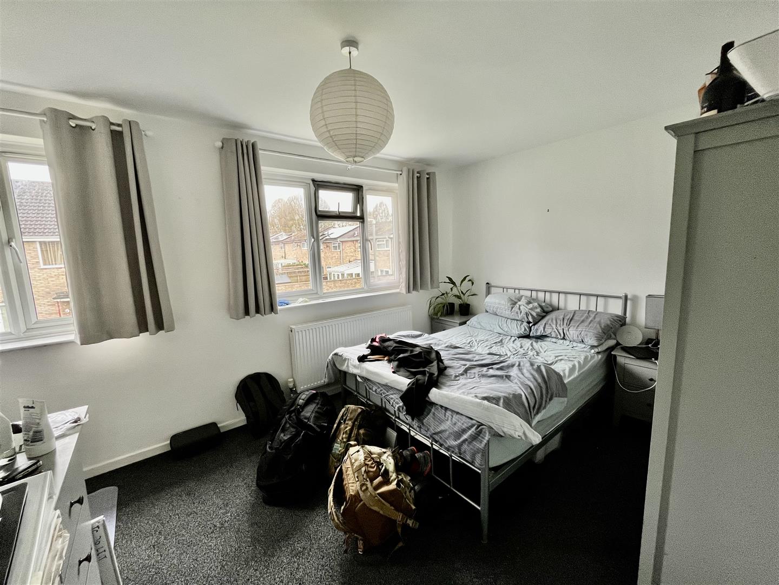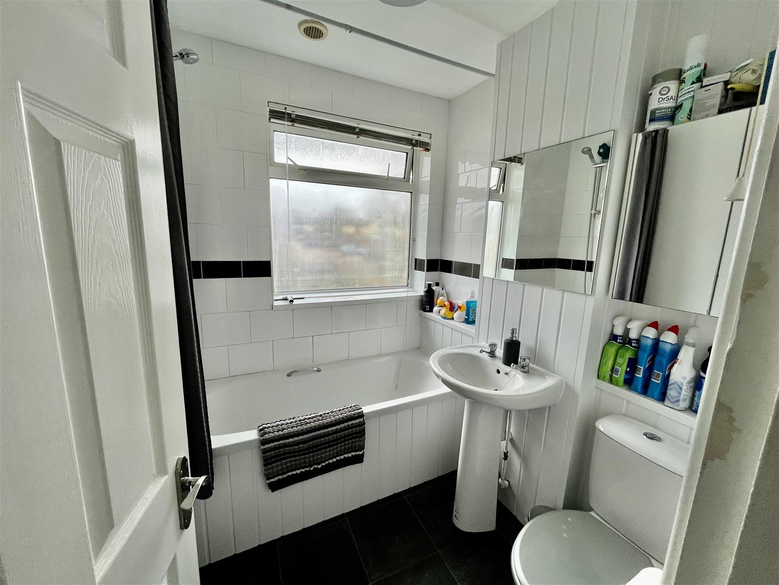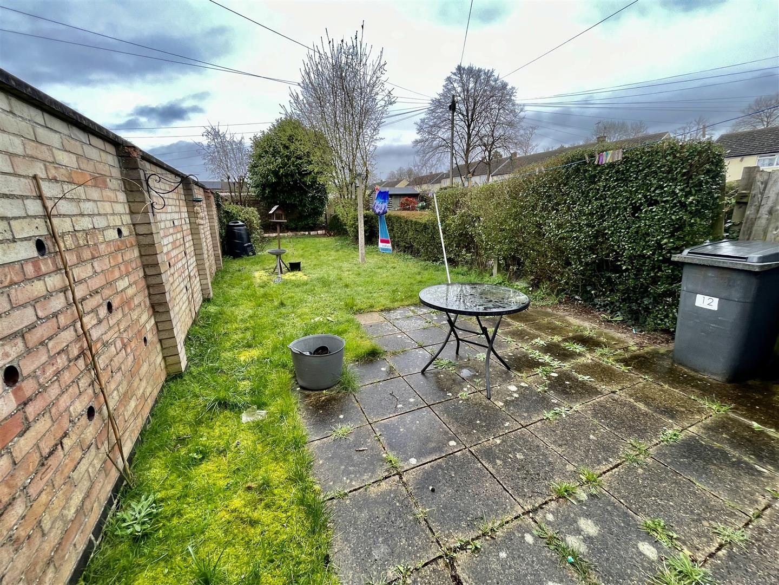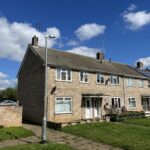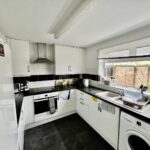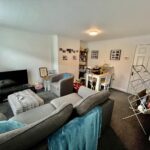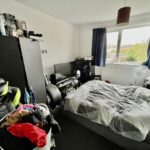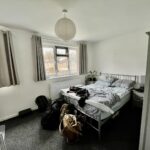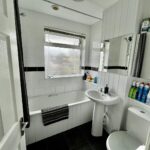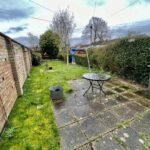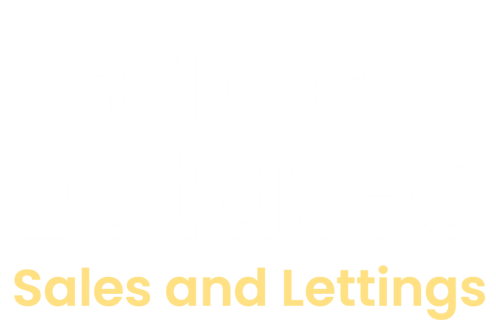Le Grice Walk, Bury St. Edmunds
Property Features
- No Onward Chain
- Two Double Bedrooms
- Howard Estate
- Close to Local Amenities
- Gas Central Heating
Property Summary
The property consists of entrance hall, lounge/ diner, kitchen, landing, two double bedrooms, and a family bathroom. Externally is a fully enclosed rear garden.
Full Details
Entrance Hall
Plastered ceiling, overhead light fitting, carpeted flooring, and stairs to first floor.
Lounge 3.631 x 4.456 (11'10" x 14'7")
Plastered and coved ceiling, overhead light fitting, double glazed window to front, radiator, sockets, and carpeted flooring.
Kitchen 3.282 x 1.751 (10'9" x 5'8")
Textured ceiling, strip lighting, double glazed window to rear, wall and base units, work surfaces, sink/drainer, cooker, hob, extractor hood over, space for washing machine, space for fridge/freezer, radiator, sockets, and vinyl flooring.
Landing
Plastered ceiling, overhead light fitting, and carpeted flooring.
Bedroom One 5.912 x 3.234 (19'4" x 10'7")
Plastered ceiling, overhead light fitting, double glazed windows to front, airing cupboard, radiator, sockets, and carpeted flooring.
Bedroom Two 3.212 4.101 (10'6" 13'5")
Plastered ceiling, overhead light fitting, double glazed window to rear, radiator, sockets, and carpeted flooring.
Bathroom
Plastered ceiling, overhead light fitting, double glazed window to rear, bath with shower attachment over, extractor, WC, wash hand basin, extractor fan, and vinyl flooring.
Outside
The front of the property is mainly laid to lawn with a concrete path leading to the front door.
The rear fully enclosed, mainly laid to lawn, and boasts a patio area.
