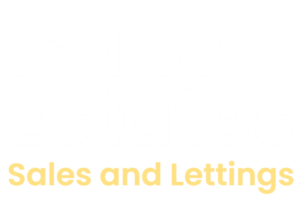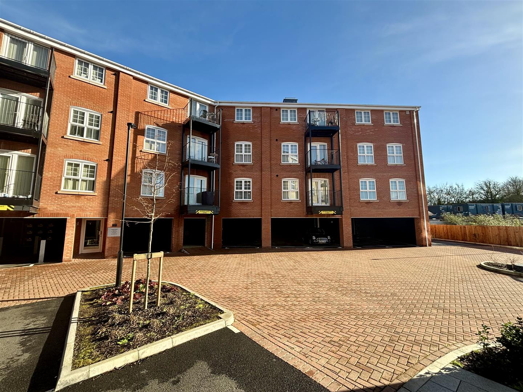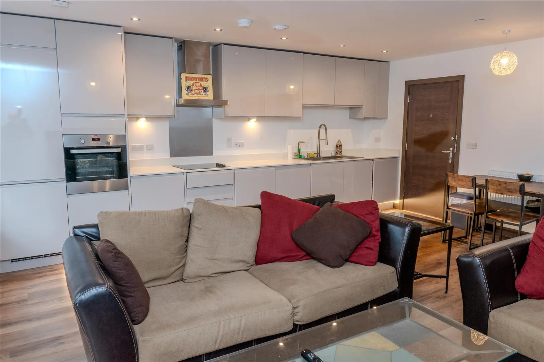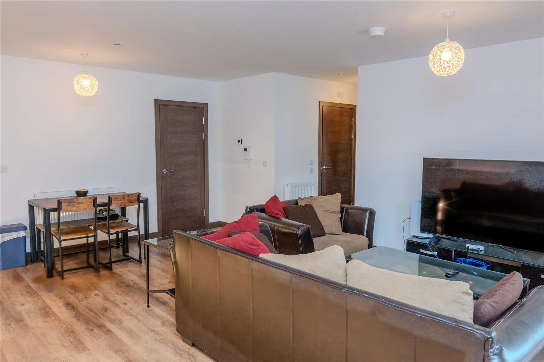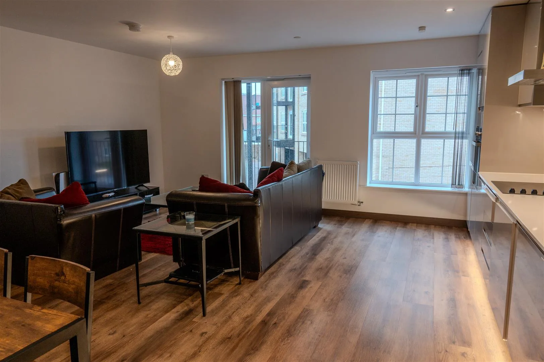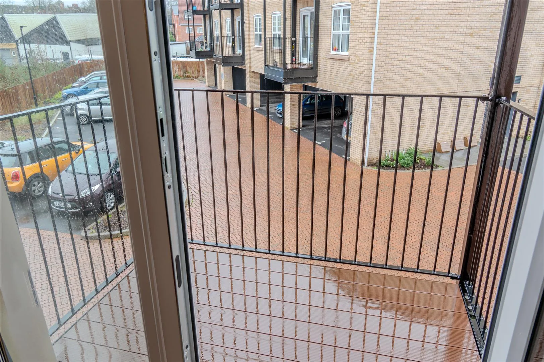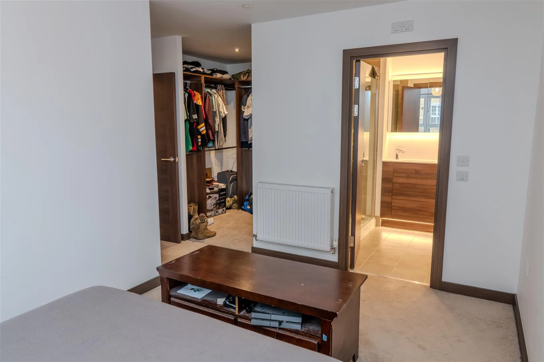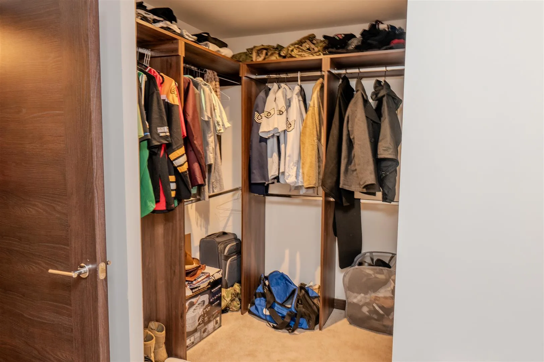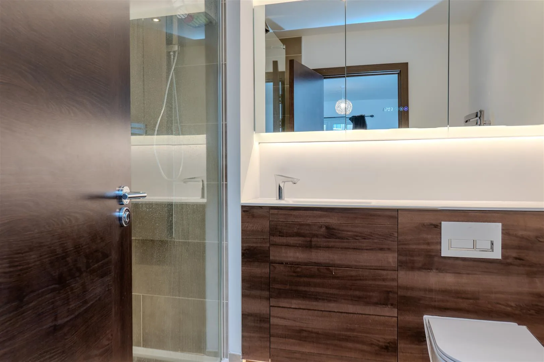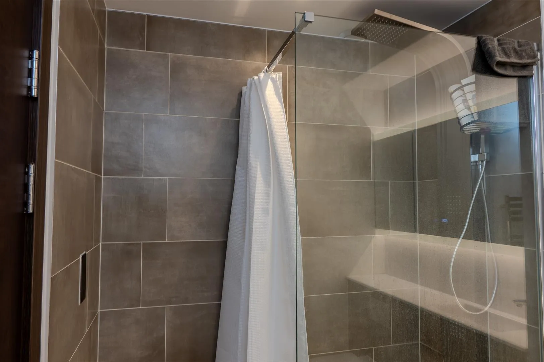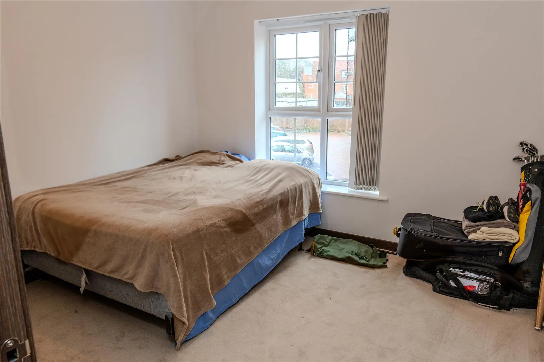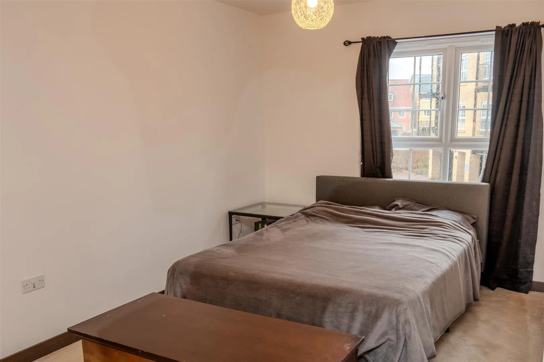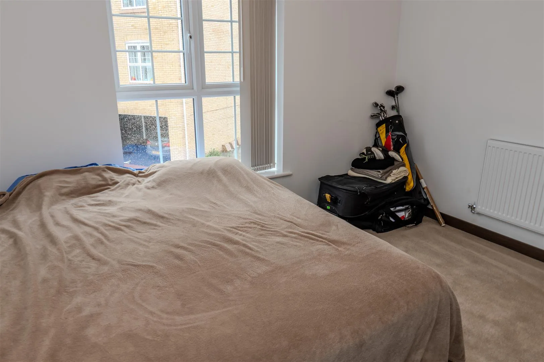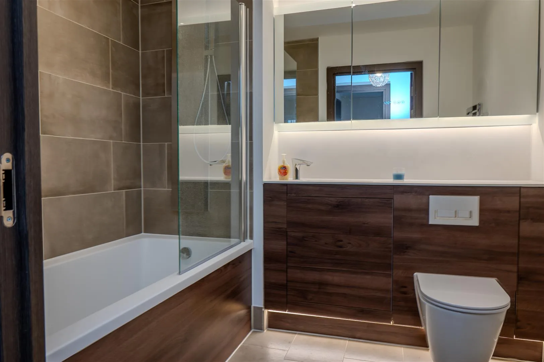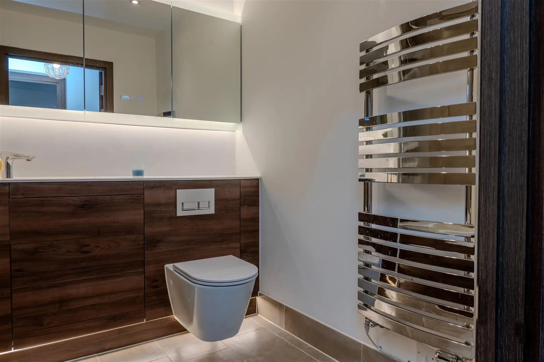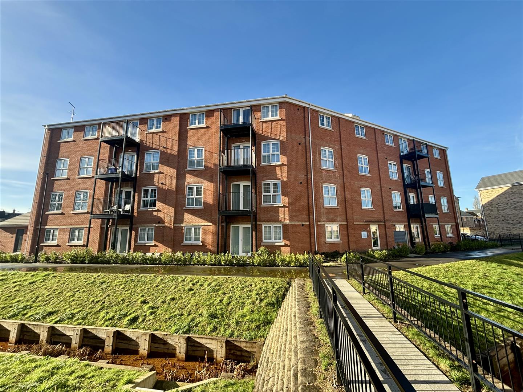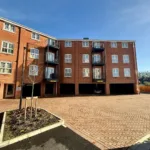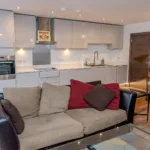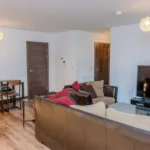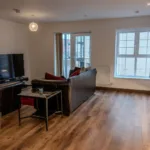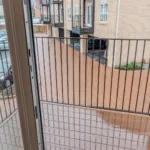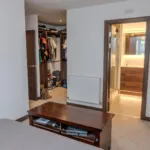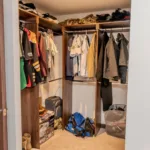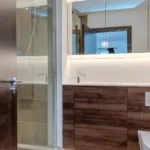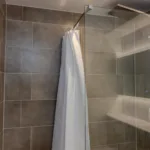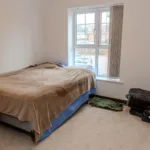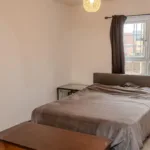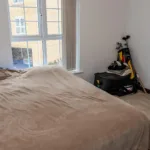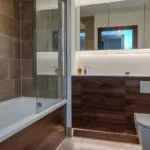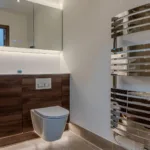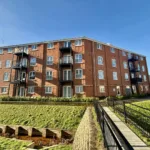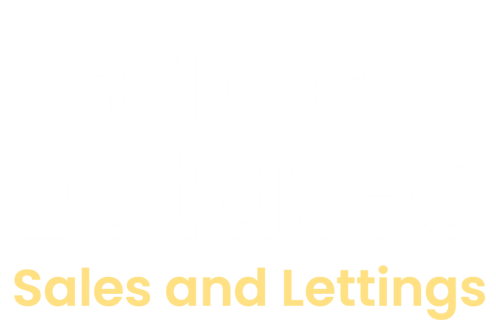Houghton Way, Bury St Edmunds
Property Features
- Stylish two bedroom first floor apartment
- Situated within walking distance to town centre
- Kitchen with integrated appliances
- Master bedroom with walk in closet and en-suite shower room
- Second double bedroom, Family Bathroom
- Private Balcony
- Gas central heating
- One allocated parking space
- 998 years remaining on lease
- Ideal as an Investment or a Family Home
Property Summary
The apartment offers a stylish open plan kitchen, fitted with integrated Zanussi appliances to include an electric oven and hob, fridge / freezer, dishwasher and washer/drier. The open plan kitchen / sitting room offers French patio doors that leads out onto a small private balcony.
The master bedroom offers a good sized double bedroom and boasts a separate walk in closet area fitted with shelves and hanging clothes rails. There is a stylish fully fitted en-suite shower room, the WC and wash basin are built into a vanity unit with fitted drawers for storage.
There is a further second double bedroom and a family bathroom which offers high quality fixtures and storage.
Full Details
Open Plan Kitchen/Living/Dining Room 5.49m x 5.44m (18'65 x 17'10)
Engineered Oak Flooring, Range of wall cupboards with inset spotlights under, base cupboards with floor lighting and drawers, stainless steel sink unit with mixer tap and instant hot water tap, integrated Zanussi Appliances to include Electric oven and hob, Fridge Freezer, Dishwasher and Washer / drier, location of Ideal Combi Gas boiler located to wall cupboard, White UPVC Double Glazed Window to rear, Patio UPVC doors leading to small. private balcony, inset spotlights, three overhead light units, thermostat, two radiators and sockets (one with USB port), Entryphone system, fitted cupboards housing fuse board, electric metre and fibre optic box
Master Bedroom 4.29m x 2.74m (14'1" x 9")
Carpet, White UPVC window, sockets (one with USB port), radiator, overhead light
Closet 1.7 x 2.1 (5'6" x 6'10")
Capet, inset spotlights, shelves and chrome hanging rails
En-suite Shower Room 1.9 x 2.2 (6'2" x 7'2")
Tiled flooring, inset spotlights, fitted low level white WC and wash basin built in vanity unit and drawers, shower cubicle with shower attachments and tiled surround, mirror with lights and touch screen controls, heated towel rail, extractor fan
Bedroom 2 3.35m x 3.15m (11" x 10'4")
Carpet, White UPVC Window, overhead light, radiator and sockets
Bathroom 2.0 x 2.4 (6'6" x 7'10")
Tiled flooring, inset spotlights, fitted low level white WC and wash basin built in vanity unit and drawers, white bath with hand held shower, mirror with lights and touch screen controls, heated towel rail, extractor fan
