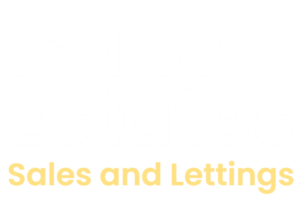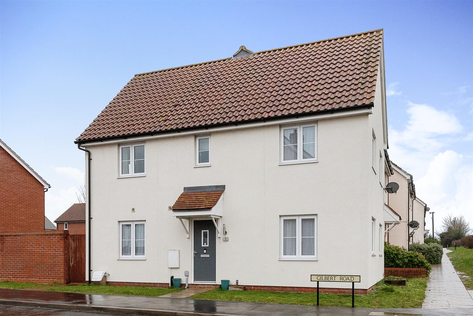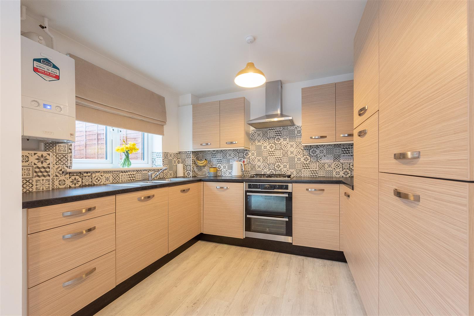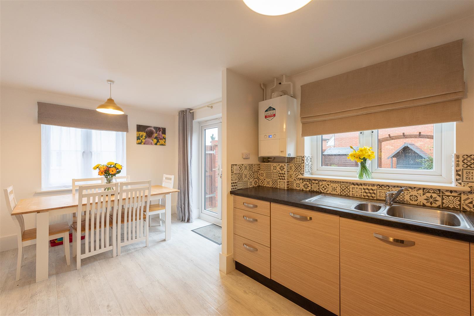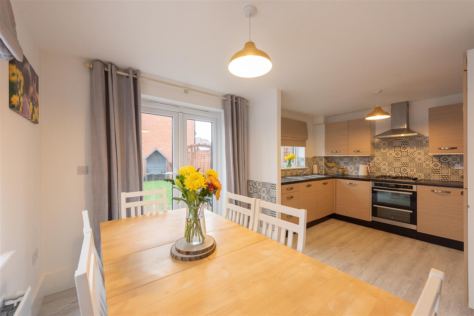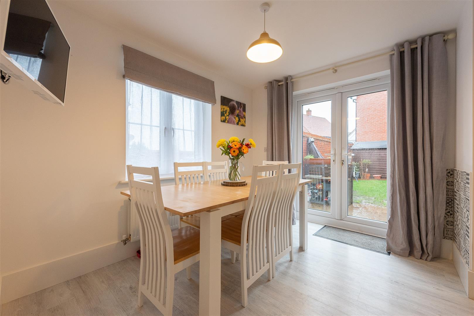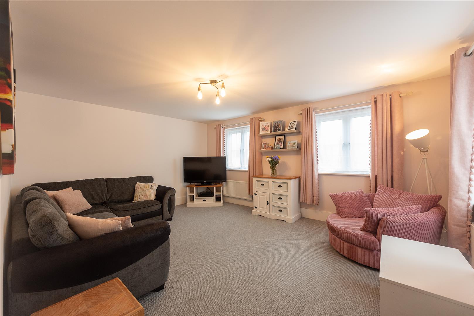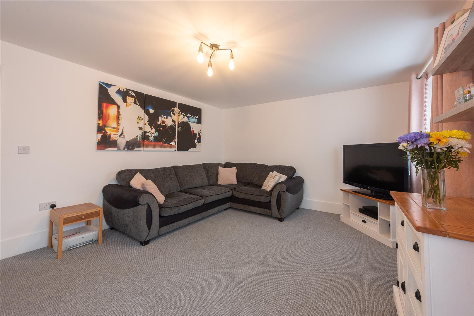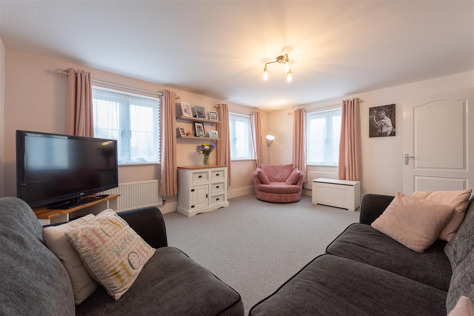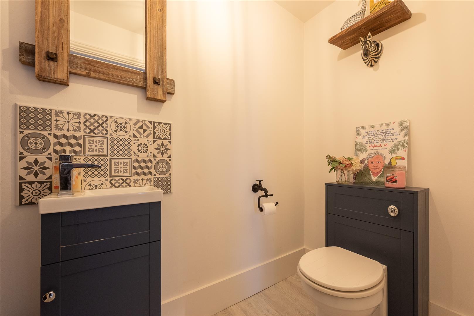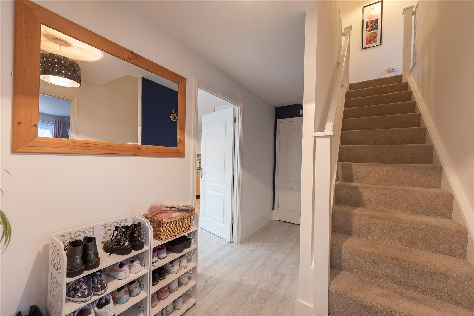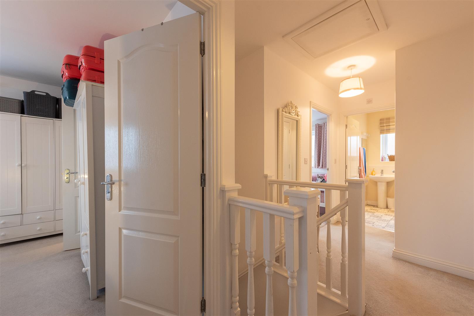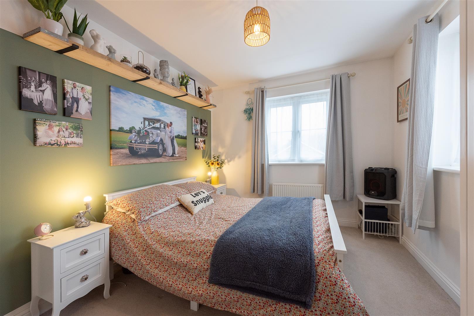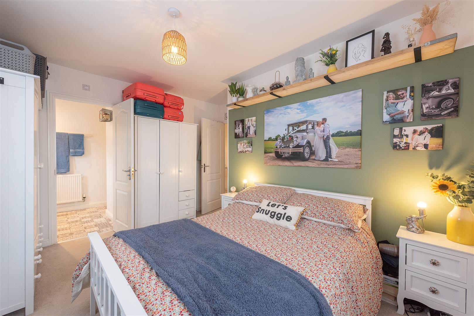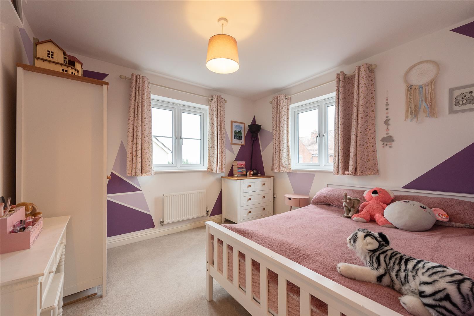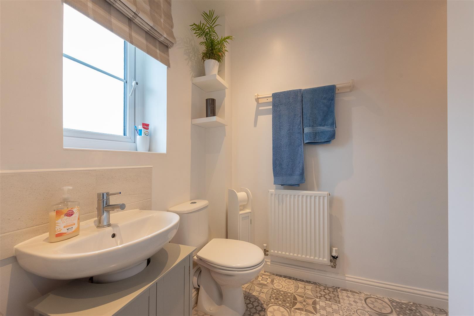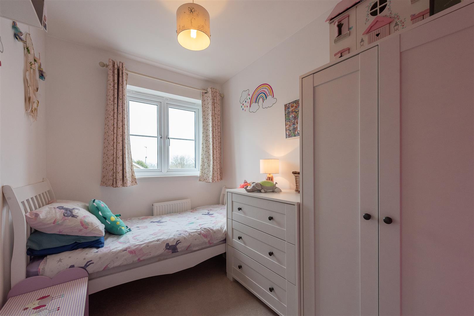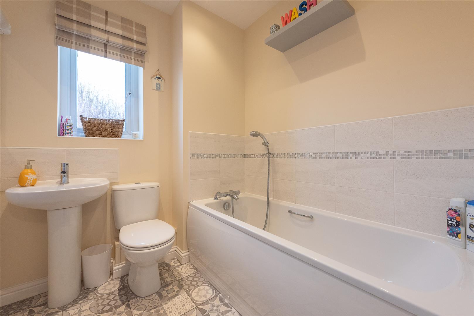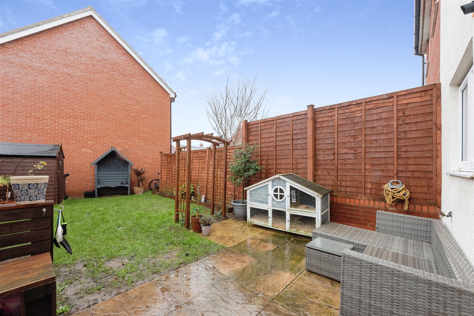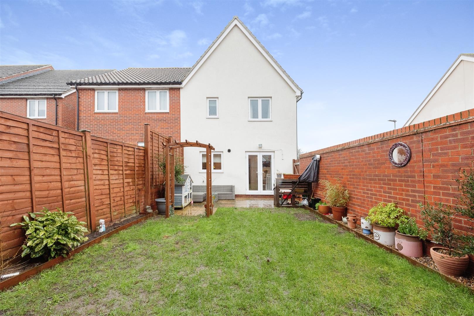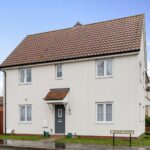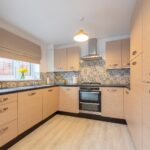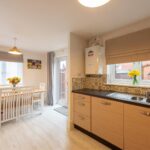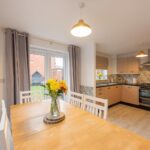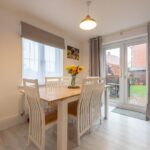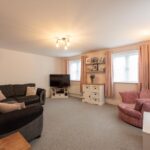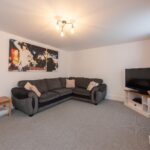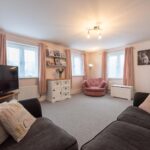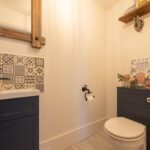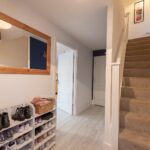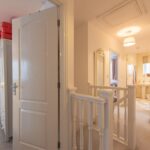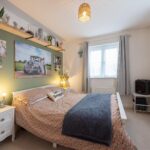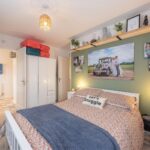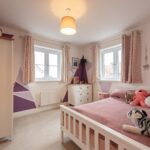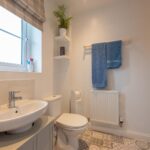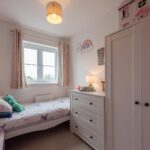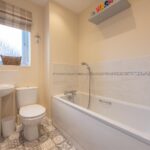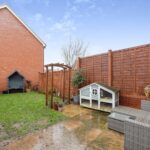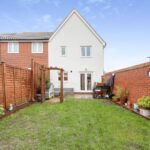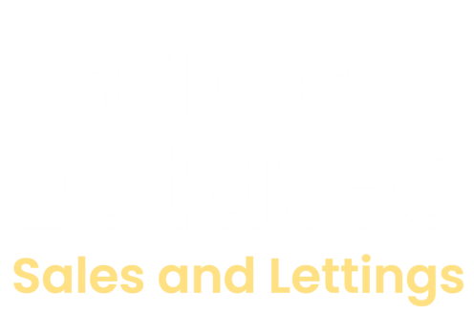Gilbert Road, Stanton, Bury St. Edmunds
Property Features
- Village Location
- Carport with Two Allocated Spaces
- Gas Central Heating
- Spacious Living Accommodation
- Beautifully Presented
- Modern Living Accommodation
Property Summary
The property itself consists of entrance hall, lounge, spacious kitchen/diner, cloakroom, generous landing, main bedroom with ensuite, two further bedrooms and a family bathroom. Externally is an enclosed rear garden, carport, and two allocated parking spaces. Viewings are highly recommended.
Full Details
Entrance Hall
Plastered ceiling, overhead light fitting, solid door to front, storage cupboard under staircase, sockets, and luxury vinyl flooring.
Cloakroom
Plastered ceiling, overhead light fitting, WC, wash hand basin, radiator, luxury vinyl flooring.
Lounge 5.02 x 3.86 (16'5" x 12'7")
Plastered ceiling, overhead light fitting, two UPVC double glazed windows to side, one UPVC double glazed window to front, radiators, sockets, television point, and carpeted flooring.
Kitchen/Diner 5.02 x 2.77 (16'5" x 9'1")
Plastered ceiling, overhead light fittings,UPVC double glazed window to front, UPVC double glazed window to side, UPVC double glazed French doors to side, fitted wall and base units, work surfaces, 1.5 stainless steel sink with mixer tap, integrated dishwasher, and fridge freezer, space for integrated washing machine, cooker with hob, extractor fan over, sockets, and luxury vinyl flooring.
Landing
Plastered ceiling, overhead light fitting, loft access, radiator, sockets, and carpeted flooring.
Bedroom One 3.90 x 2.89 (12'9" x 9'5")
Plastered ceiling, overhead light fitting, UPVC double glazed window to front, UPVC double glazed window to side, radiator, sockets and carpeted flooring.
En-Suite
Plastered ceiling, spot lighting, double glazed window to front, wash hand basin, WC, shower cubicle, extractor fan, and tiled flooring.
Bedroom Two 3.26 x 3.04 (10'8" x 9'11")
Plastered ceiling, overhead light fitting, UPVC double glazed window to front, UPVC double glazed window to side, radiator, sockets, and carpeted flooring.
Bedroom Three 2.75 x 2.08 (9'0" x 6'9")
Plastered ceiling, overhead light fitting, UPVC double glazed window to side, radiator, sockets, and carpeted flooring.
Family Bathroom
Plastered ceiling, spot lighting, UPVC double glazed window to side, wash hand basin, WC, white panelled bath with shower attachment over, extractor fan, and tiled flooring.
Outside
The front of the property is mainly laid to lawn with concrete patio leading to the front door, and side access to the rear garden.
The rear garden is predominately laid to lawn, fully enclosed, outside tap, patio area, and gated access.
The property also comes with a carport and two allocated parking spaces.
