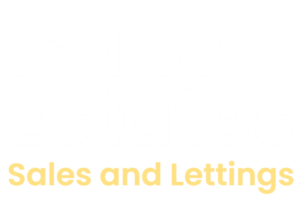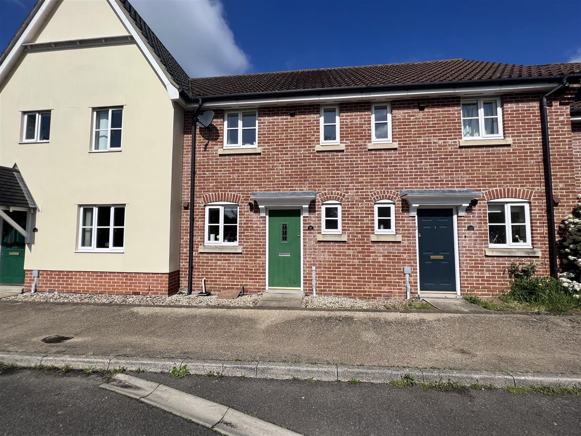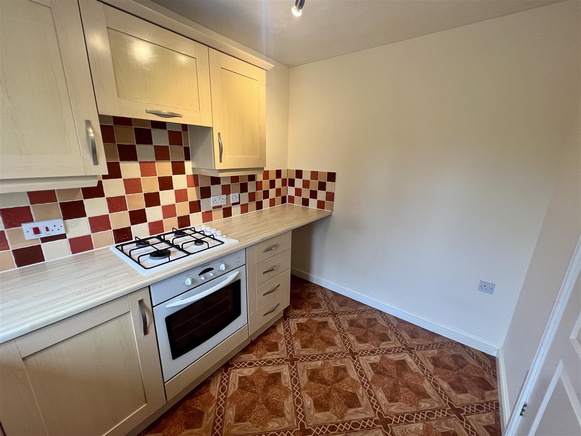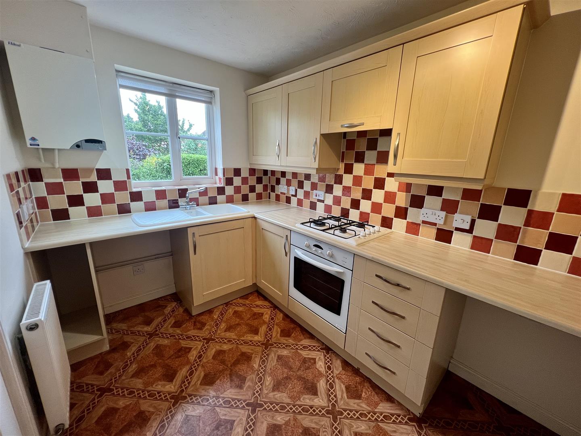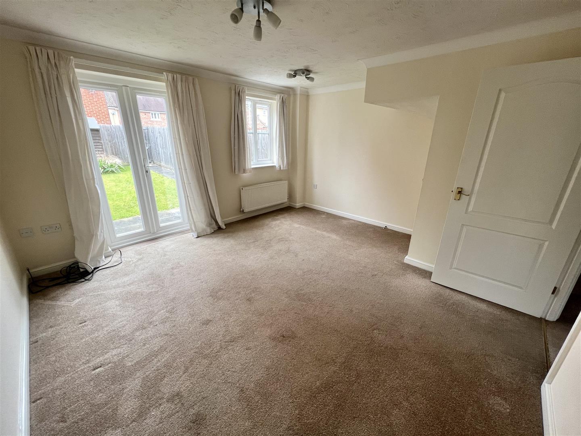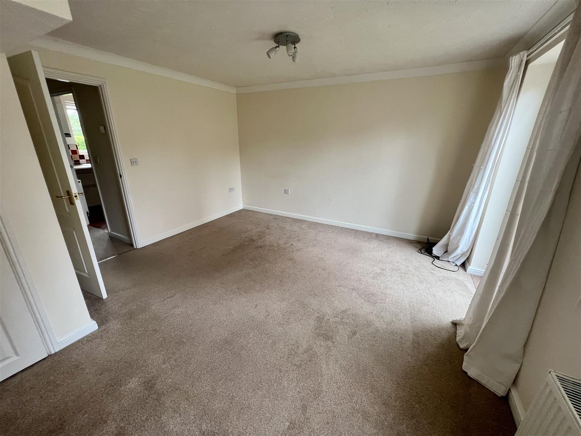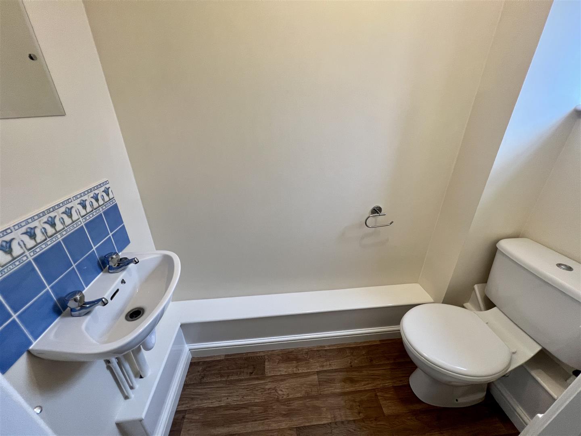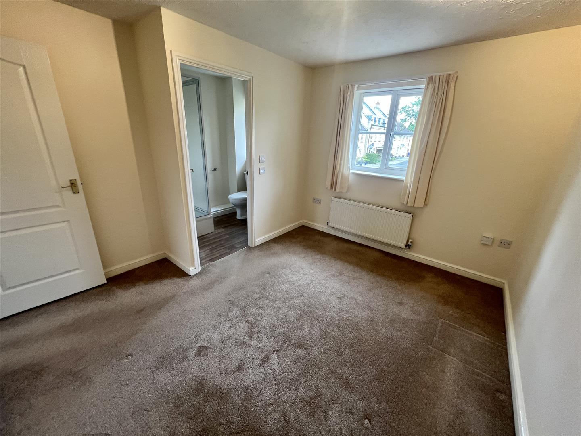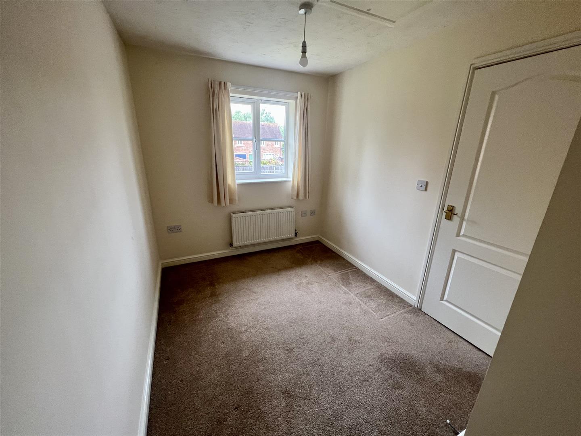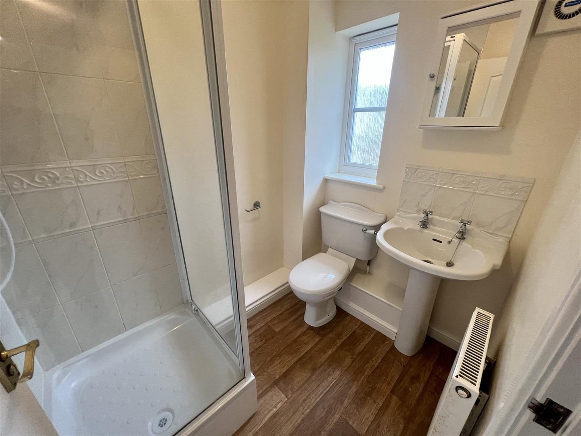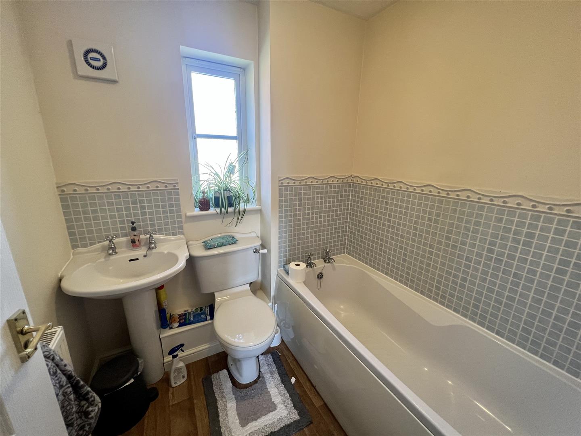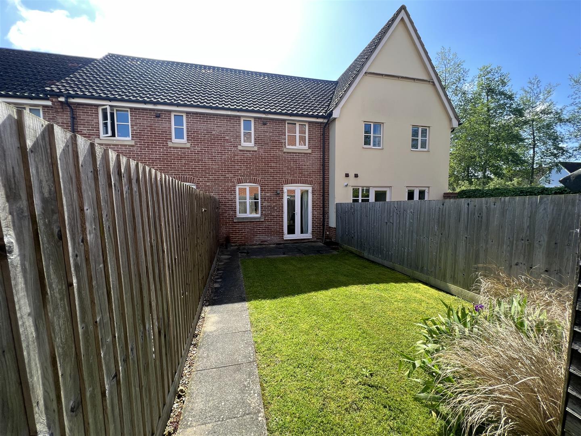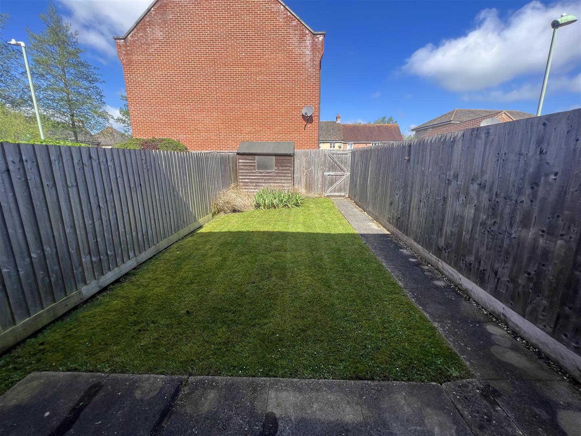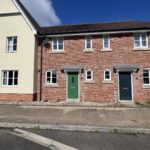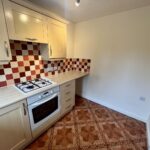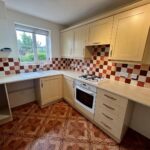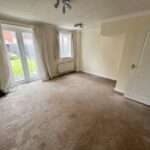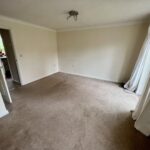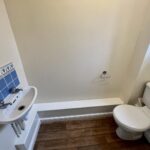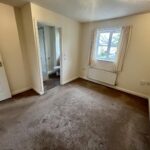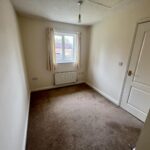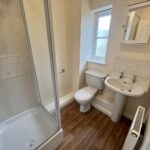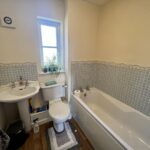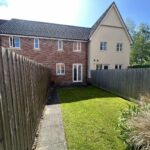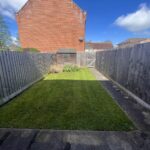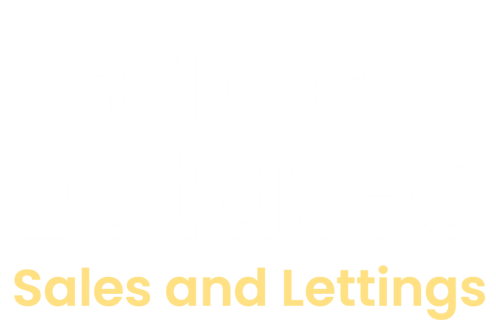Fen Way, Bury St. Edmunds
Property Features
- Well presented terraced house
- Close to Town Centre
- Well-Presented Throughout
- Enclosed Rear Garden
- Two Bedrooms
- Allocated Parking
- Minimum term contract twelve months
Property Summary
Property consists of entrance hall, cloakroom, lounge/diner, kitchen, landing, family bathroom, two bedrooms, with the main bedroom boasting an ensuite. externally is a fully enclosed rear garden and allocated parking space.
Video tour available upon request
Full Details
Entrance Hall
Textured ceiling, overhead light fitting, solid door to front, radiator, sockets, carpeted flooring.
Cloakroom
Textured ceiling, overhead light fitting, double glazed window to front, WC, wash hand basin, and vinyl flooring.
Kitchen 2.833 x 1.998 (9'3" x 6'6")
Textured ceiling, overhead light fitting, double glazed window to front, radiator, sockets, wall and base units, work surfaces, gas hood and cooker, space for fridge freezer, space for washing machine, space for tumble dryer, sink/drainer, sockets, and vinyl flooring.
Lounge/ Diner 4.140 x 3.818 (13'6" x 12'6")
Textured ceiling, overhead light fitting, double glazed French doors to rear, double glazed window to rear, cupboard, radiator, sockets, and carpeted flooring.
Landing
Textured, ceiling, overhead light fitting, and carpeted flooring.
Bedroom One 3.321 x 3.126 (10'10" x 10'3")
Textured ceiling, overhead light fitting, double glazed windows to front, radiator, sockets, and carpeted flooring.
Bedroom Two 3.362 x 2.272 (11'0" x 7'5" )
Textured ceiling, overhead light fitting, double glazed window to rear, radiator, sockets, and carpeted flooring.
Bathroom
Textured ceiling, overhead light fitting, double glazed window to rear, pedestal basin, WC, bath, vinyl flooring.
En Suite
Textured ceiling, overhead light fitting, double glazed window to front, shower cubicle, pedestal basin, WC, and vinyl flooring,
Outside
To the rear of the property is a mainly laid to lawn garden with gate and leading to a single parking space.
