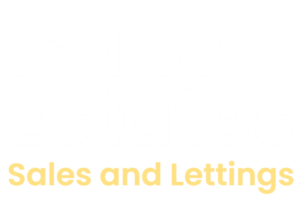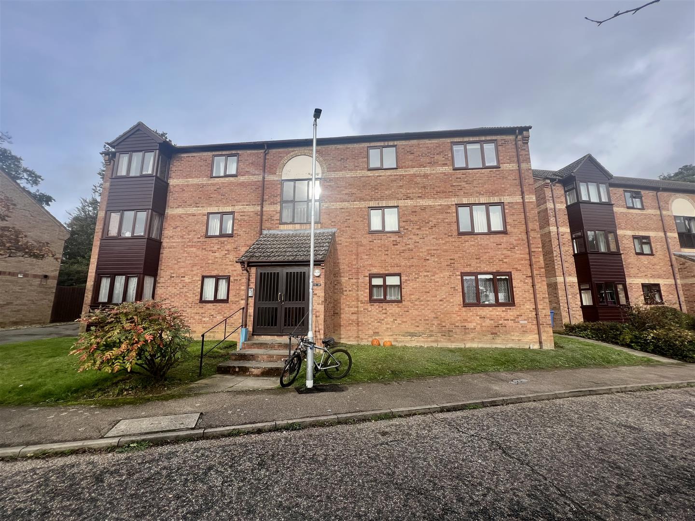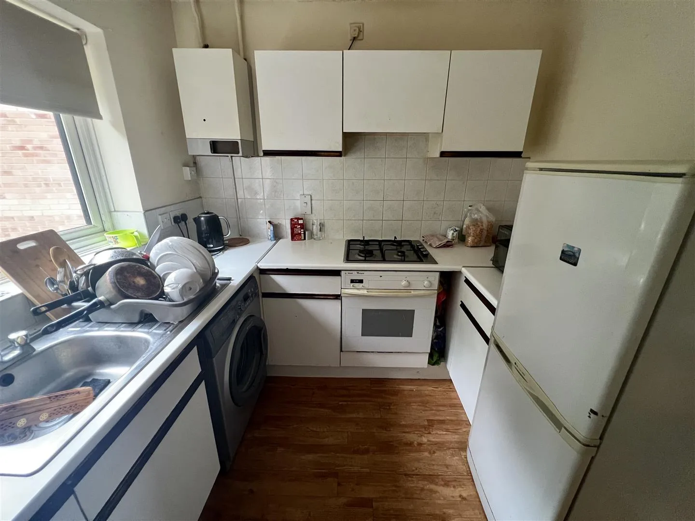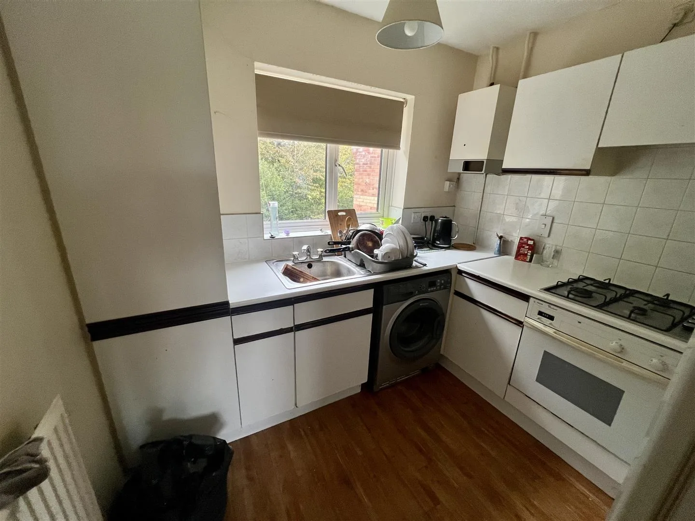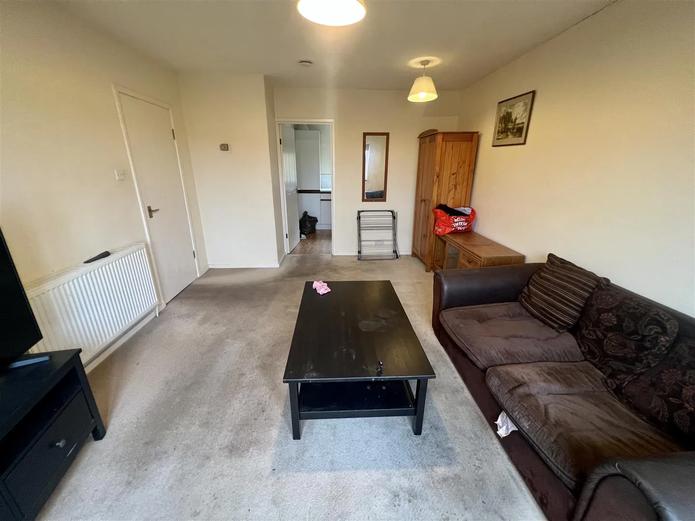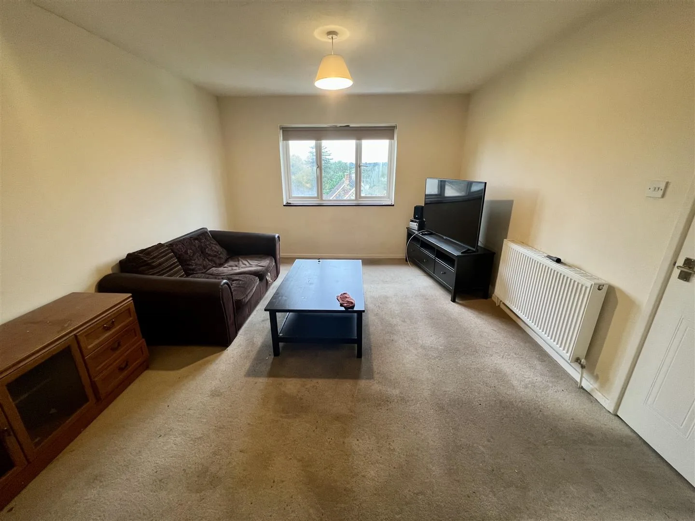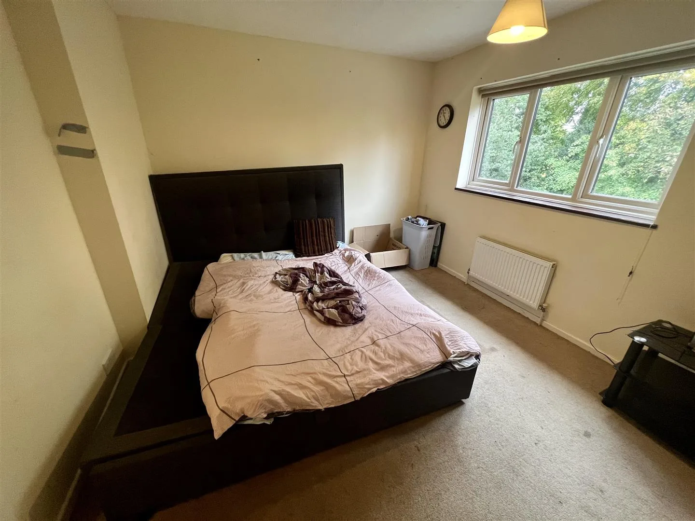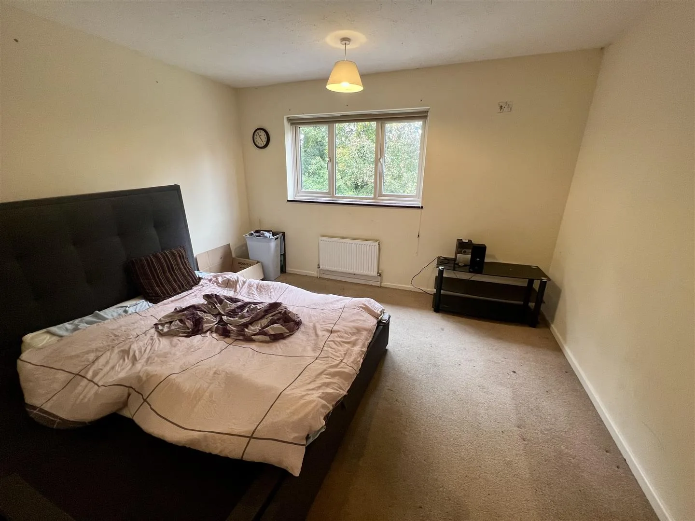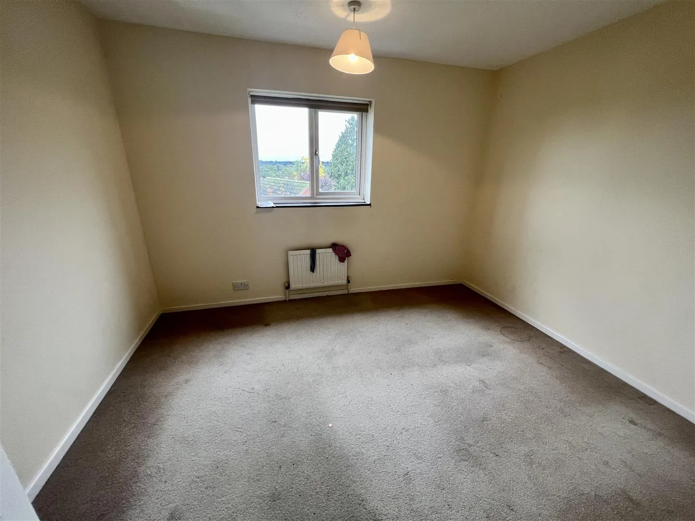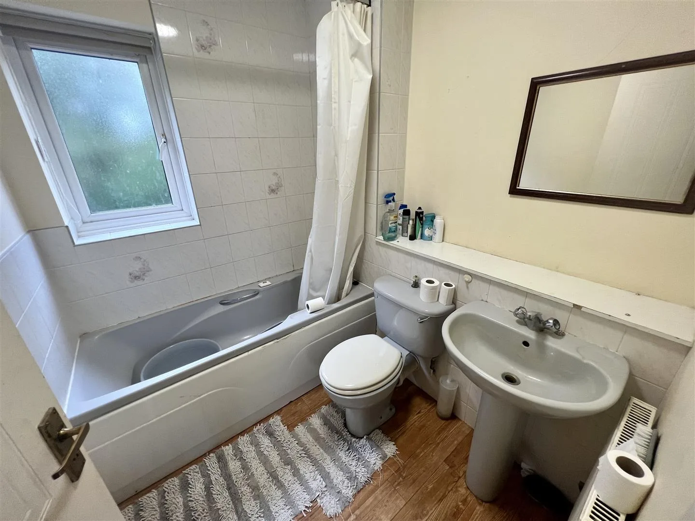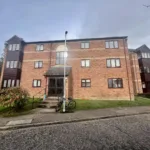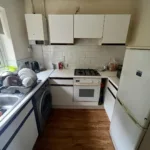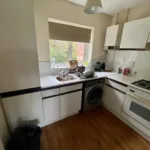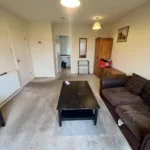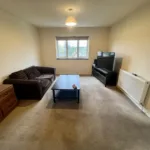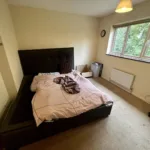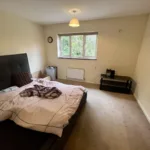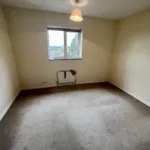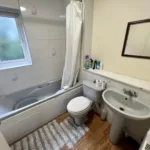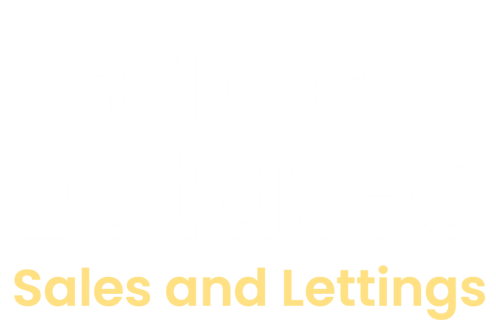Bullen Close, Bury St. Edmunds
Property Features
- SECOND FLOOR APARTMENT
- ENTRANCE HALLWAY
- SITTING ROOM / DINING ROOM
- KITCHEN WITH ELECTRIC OVEN AND GAS HOB
- TWO DOUBLE BEDROOMS
- FAMILY BATHROOM
- GAS CENTRAL HEATING
- TWO ALLOCATED PARKING SPACES
- UPDATING REQUIRED
- LOCATED CLOSE TO TOWN CENTRE AND WEST SUFFOLK HOSPITAL
Property Summary
In brief the property consists entrance hallway, sitting room/dining room, kitchen with electric oven and gas hob, two double bedrooms and family bathroom.
Externally the property benefits from two allocated parking spaces.
Please contact the office for further information.
Full Details
Entrance Hallway
Carpeted, overhead light, entry, phone system, access to loft space, radiator, fuse board, sockets, cupboard for airing cupboard, artexed ceiling
Sitting Room 5.61 x 3.58 (18'4" x 11'8")
Carpeted, artexed ceiling, overhead lights, UPVC double glazed windows to front, artexed ceiling radiator, sockets
Kitchen 2.59 x 2.44 (8'5" x 8'0")
Vinyl floor covering, UPVC double glazed window to rear, gas boiler, single, stainless steel sink unit and drainer, range of eyelevel wall, cupboards, base, cupboards and drawers, integrated oven and four ring gas hob, overhead light, radiator, sockets, artexed ceiling
Bedroom One (Rear) 3.68 x 3.28 (12'0" x 10'9")
Carpeted, overhead lights, radiator, UPVC double glazed window, sockets, artexed ceiling
Bedroom 2 (Front) 3.53 x 2.90 (11'6" x 9'6")
Carpeted, UPVC double glazed window, radiator, overhead light, sockets, artexed ceiling
Bathroom
Vinyl floor covering, white, UPVC double glaze window, grey pedestal, wash basin, low-level WC, panelled bath with shower over mixer taps, extensive tiled walls, overhead lights, shavers, only socket, radiator
