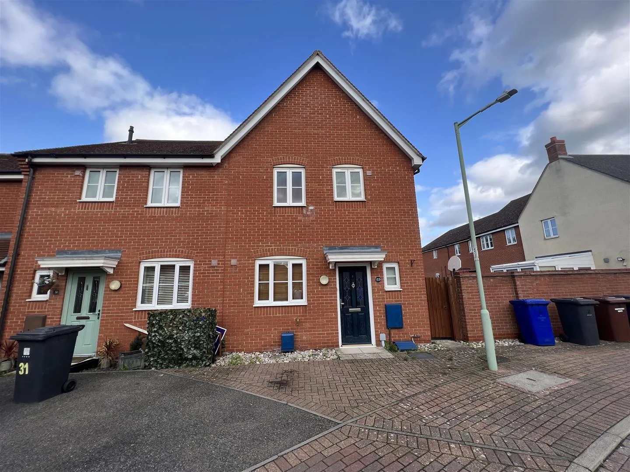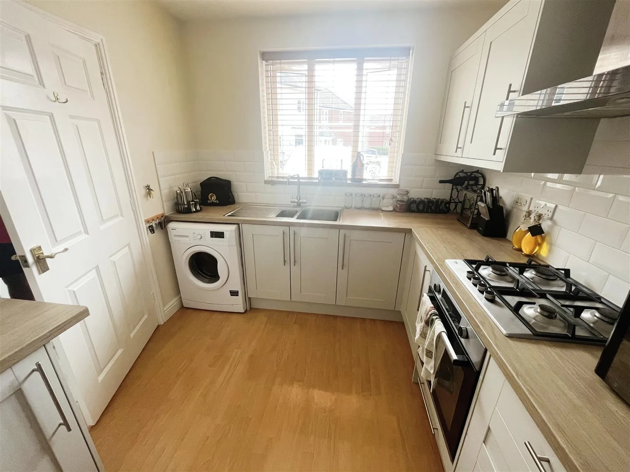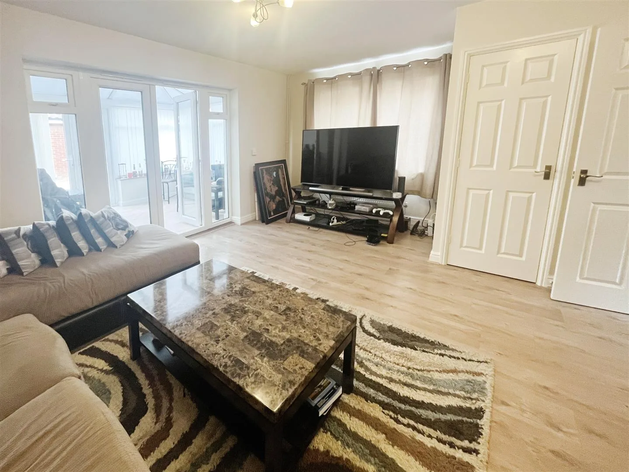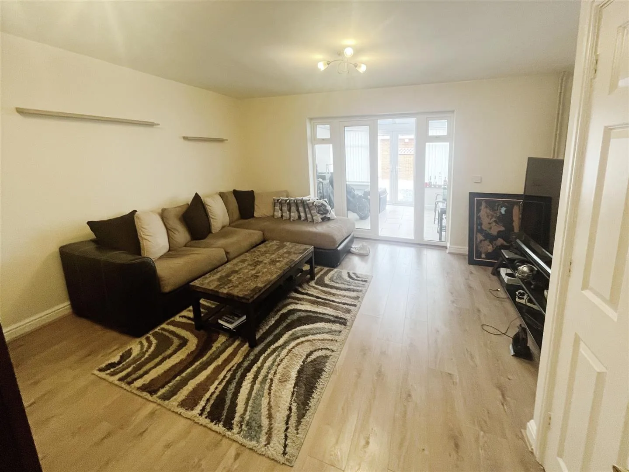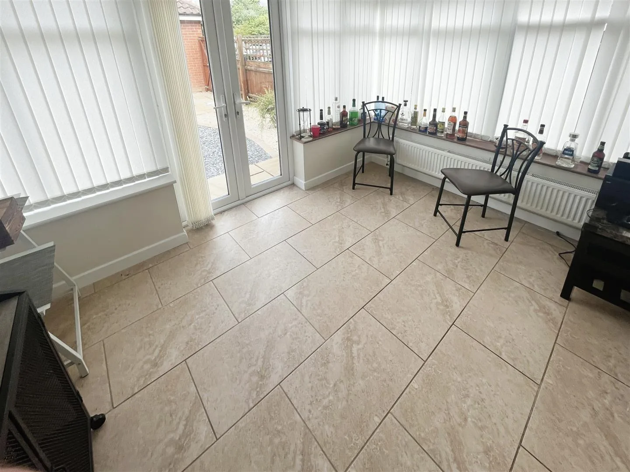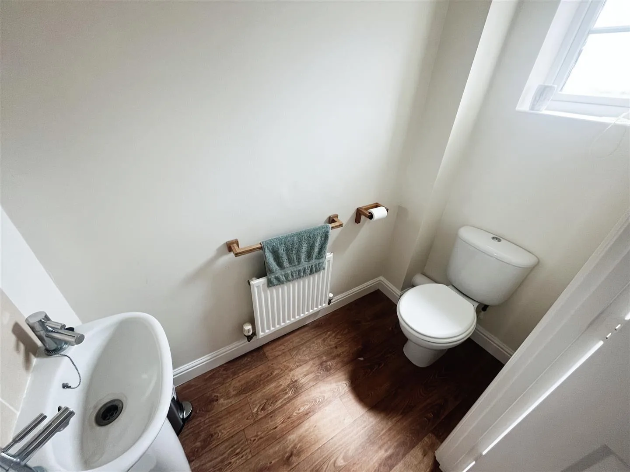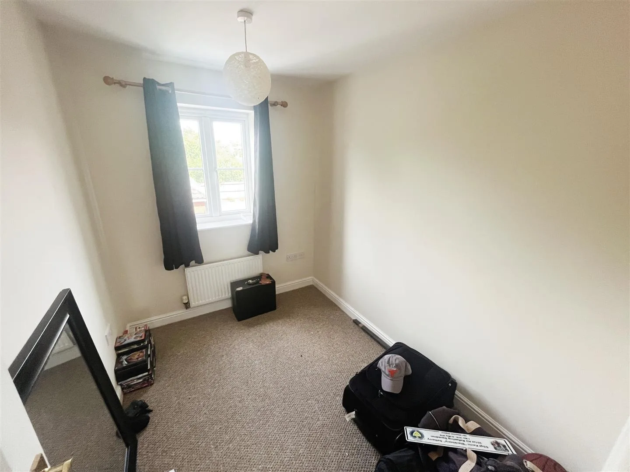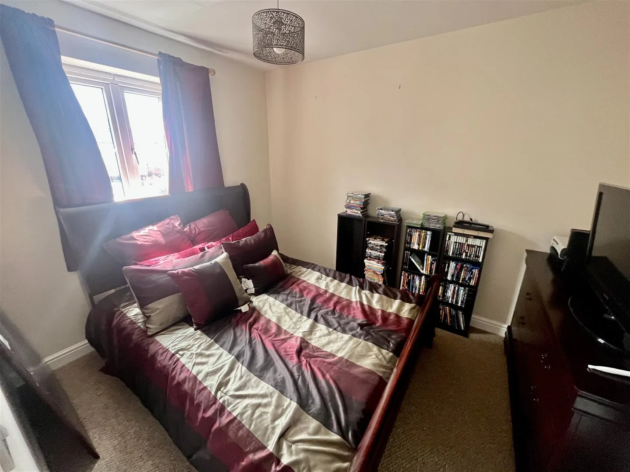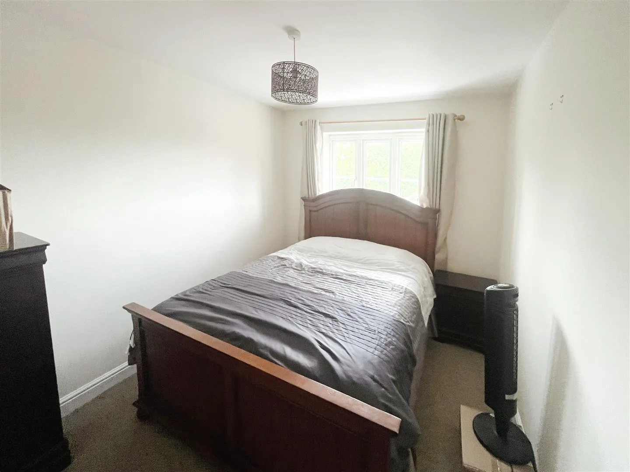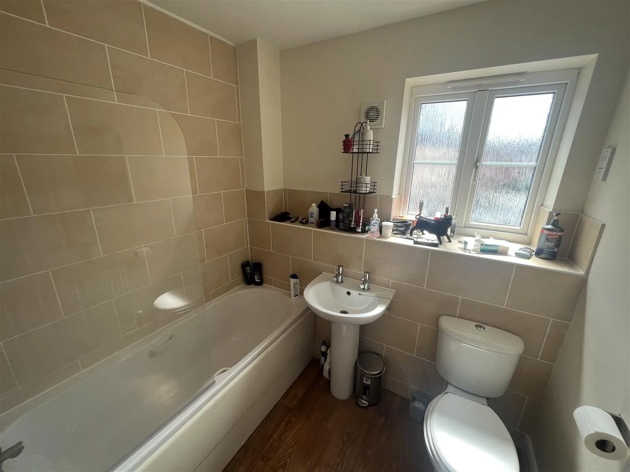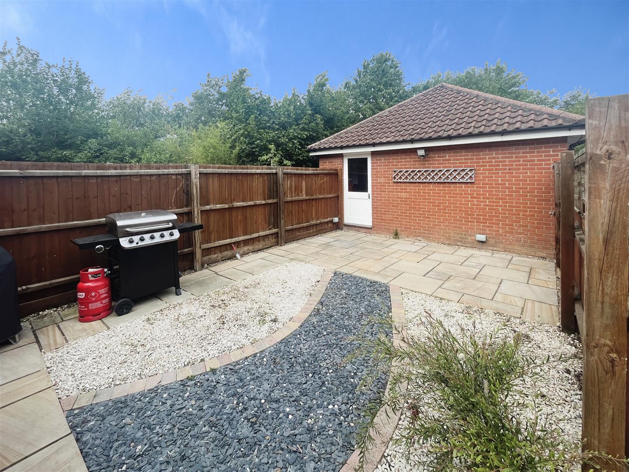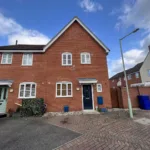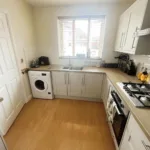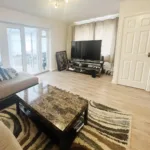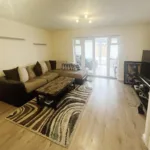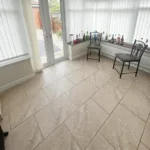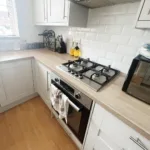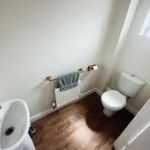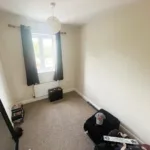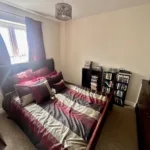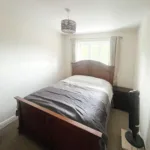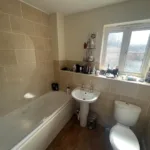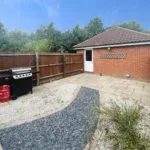Blackbird Drive, Bury St. Edmunds
Property Features
- Chain Free
- Three Bedrooms
- Garage and Parking
- Moreton Hall Estate
Property Summary
The property consists of entrance hall, lounge, recently fitted kitchen, cloakroom, and conservatory on the ground floor. The first floor boasts three good size bedrooms and a family bathroom. Externally is a low maintenance garden, parking space to front, and garage, there is an allocated parking space to the rear.
Full Details
Entrance Hall
Lounge/Diner 4.80 x 4.47 (15'8" x 14'7")
Plastered ceiling, overhead light fitting, double glazed windows, double glazed French doors, radiator, sockets, storage cupboard, and laminate flooring.
Cloakroom
Plastered ceiling, overhead light fitting, double glazed window to front, WC, wash hand basin, radiator, and laminate flooring.
Kitchen 3.20 x 2.61 (10'5" x 8'6")
Plastered ceiling, overhead light fitting, double glazed window, wall and base units, work surfaces, sink./drainer, cooker with gas hob and extractor hood over, space for washing machine, space for fridge freezer, sockets, radiator, and laminate flooring.
Conservatory
UPVC construction with radiator, sockets, tiled flooring, and doors leading to rear garden.
Landing
Plastered ceiling, overhead light fitting, storage cupboard, and carpeted flooring.
Bathroom
Plastered ceiling, overhead light fitting, double glazed window, bath with shower attachment over, pedestal basin, WC, and laminate flooring.
Bedroom One 3.83 x 2.59 (12'6" x 8'5")
Plastered ceiling, overhead light fitting, double glazed window, radiator, sockets, and carpeted flooring.
Bedroom Two 3.25 x 2.54 (10'7" x 8'3" )
Plastered ceiling, overhead light fitting, double glazed window, radiator, sockets, and carpeted flooring.
Bedroom Three 2.77 x 2.08 (9'1" x 6'9")
Plastered ceiling, overhead light fitting, double glazed window, radiator, sockets, and carpeted flooring.
Outside
To the front of the property is an allocated parking spaced. To the rear of the property is an easy to maintain garden laid mainly with paving slabs, and has a rear access to a single garage with up and over door.

