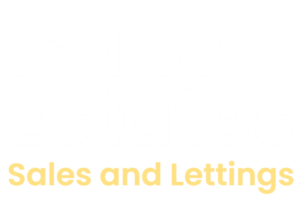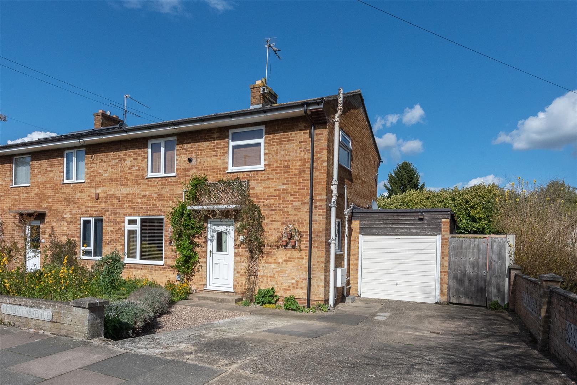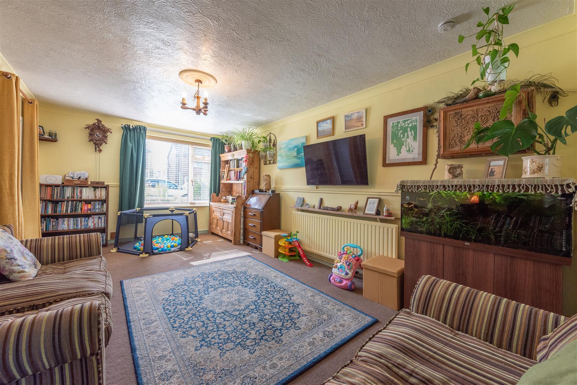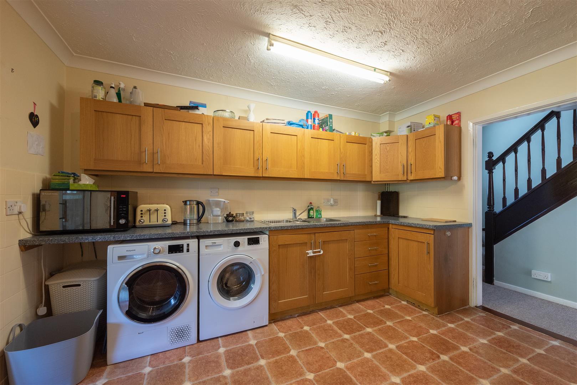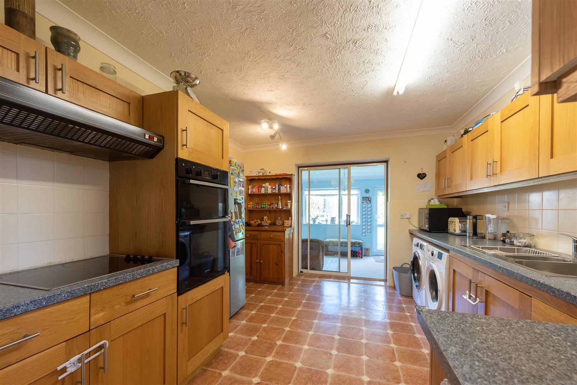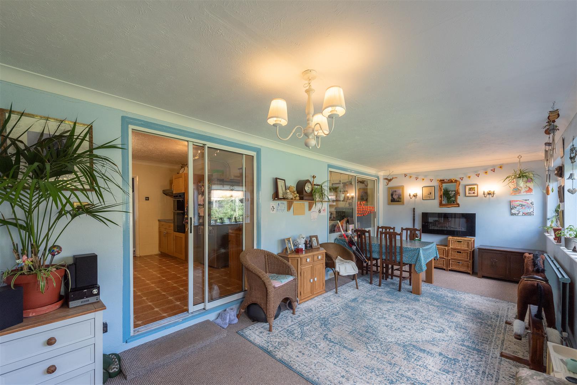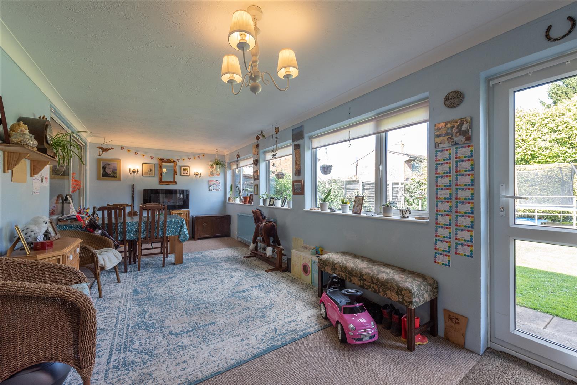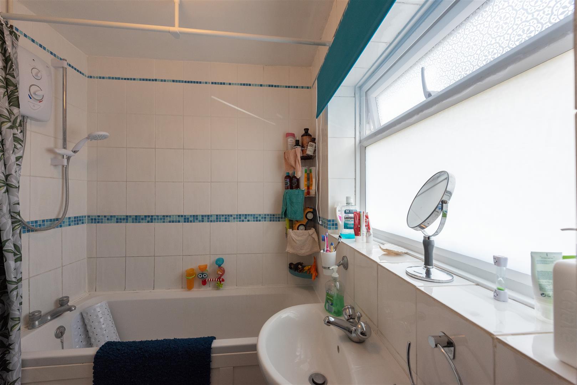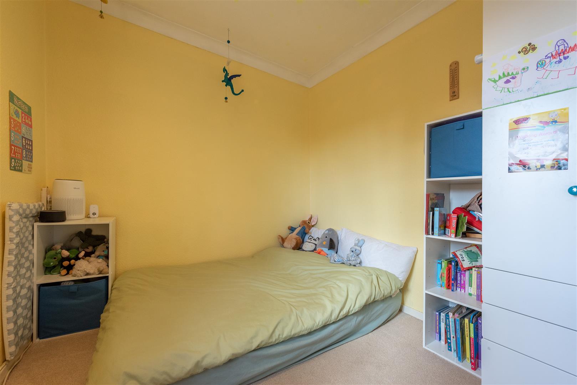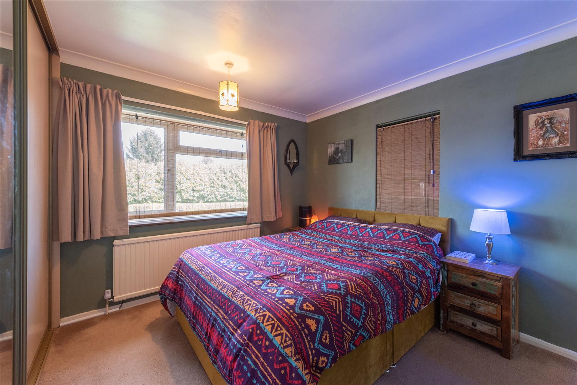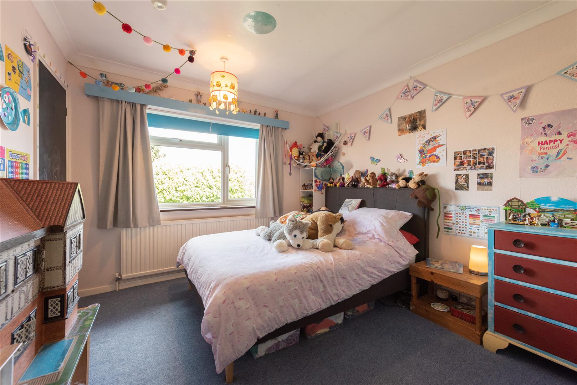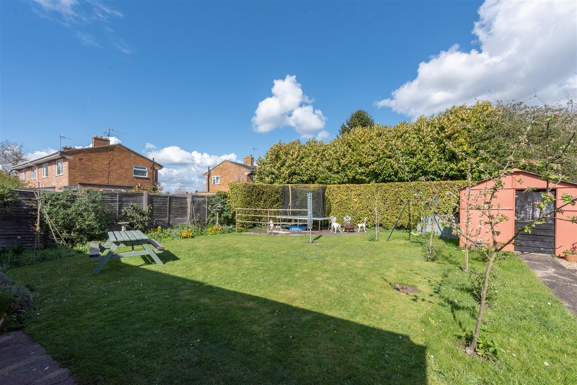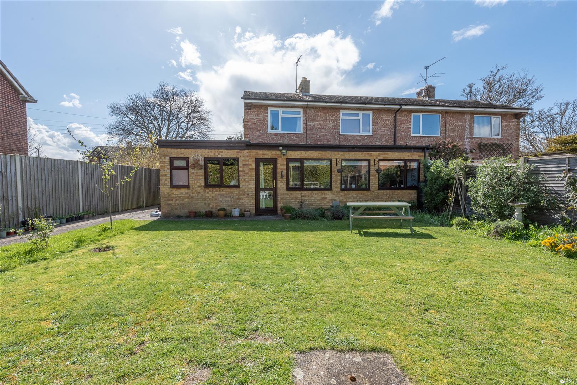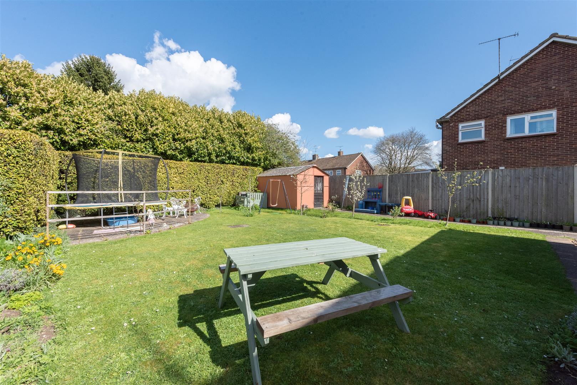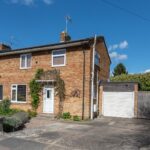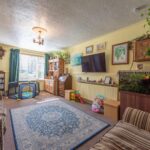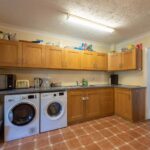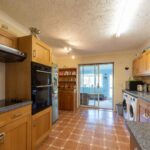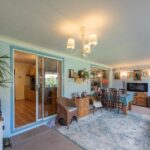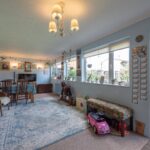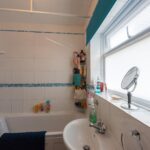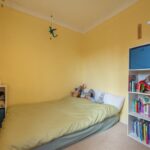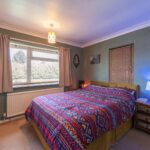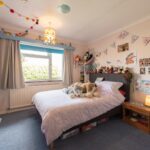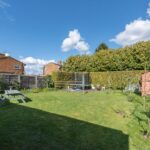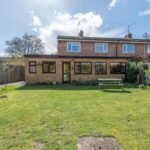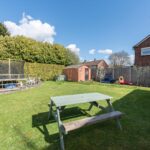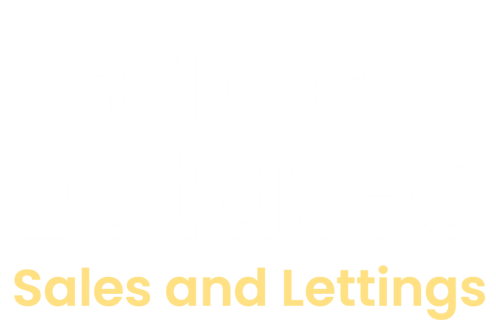Baldwin Avenue, Bury St. Edmunds
Property Features
- Semi-Detatched Property
- Gas Central Heating
- Spacious Living Accommodation
- Garage & Parking
- Extended
Property Summary
Full Details
Entrance Hall
Plastered ceiling, overhead light fitting, socket, and carpeted flooring.
Living Room 5.62 x 3.49 (18'5" x 11'5")
Plastered ceiling, overhead light fitting, double glazed window, radiators, sockets, and carpeted flooring.
Kitchen 3.85 x 3.49 (12'7" x 11'5")
Textured and coved ceiling, overhead light fitting, wall and base units, work surfaces, radiator, sockets, sink/drainer, hob with extractor hood over, oven, space for washing machine, space for dryer, space for fridge freezer, and vinyl flooring.
Family Room 6.85 x 3.00 (22'5" x 9'10")
Plastered and coved ceiling, overhead light fitting, radiators, sockets, carpeted flooring, and doors leading to.rear garden.
Landing
Plastered and coved ceiling, overhead light fitting, loft access, sockets, and carpeted flooring.
Bathroom
Plastered ceiling, overhead light fitting, double glazed window, bath with shower attachment over, pedestal basin, WC, radiator, and vinyl flooring.
Bedroom One 3.49 x 3.18 (11'5" x 10'5")
Plastered and coved ceiling, overhead light fitting, double glazed window, radiator, sockets, fitted wardrobe, and carpeted flooring.
Bedroom Two 3.18 x 3.03 (10'5" x 9'11")
Plastered and coved ceiling, overhead light fitting, double glazed window, radiator, sockets and carpeted flooring.
Bedroom Three 2.49 x 2.39 (8'2" x 7'10")
Plastered and coved ceiling, overhead light fitting, double glazed window, radiator, sockets, and carpeted flooring.
Outside
The front of the property has a driveway leading to a garage with an up and over door.
The rear garden is mainly laid to lawn with trees, plants, and shrubs.
