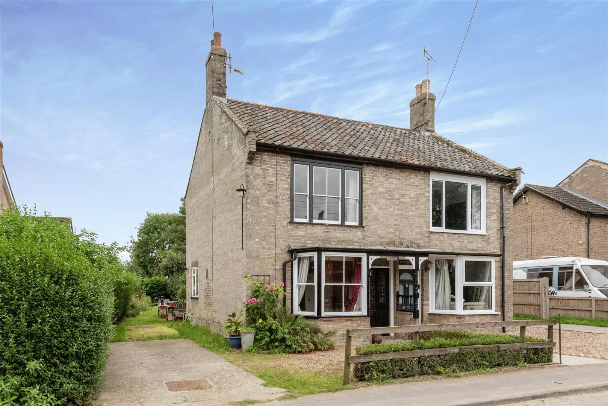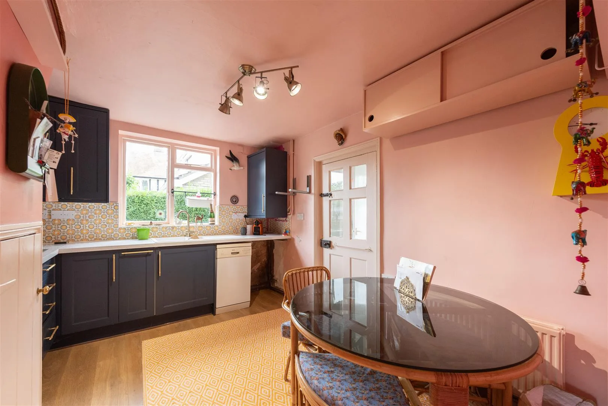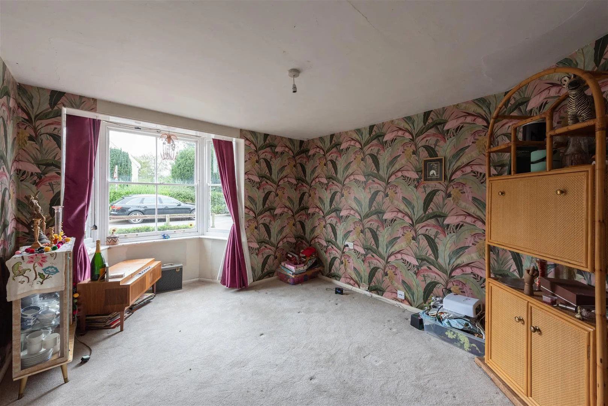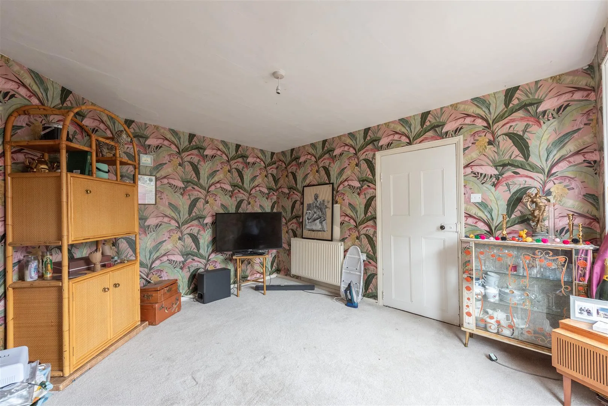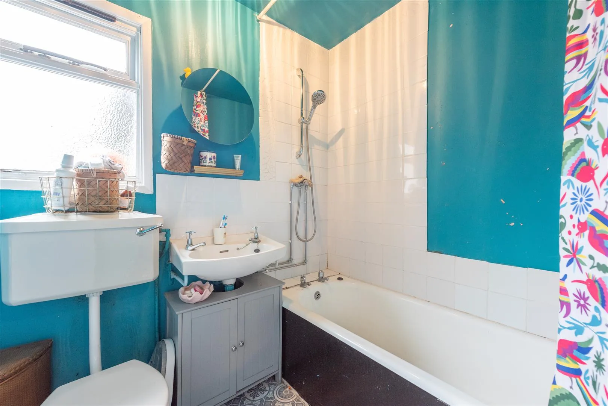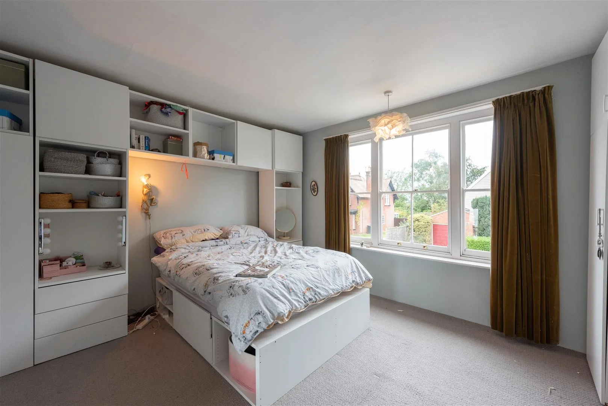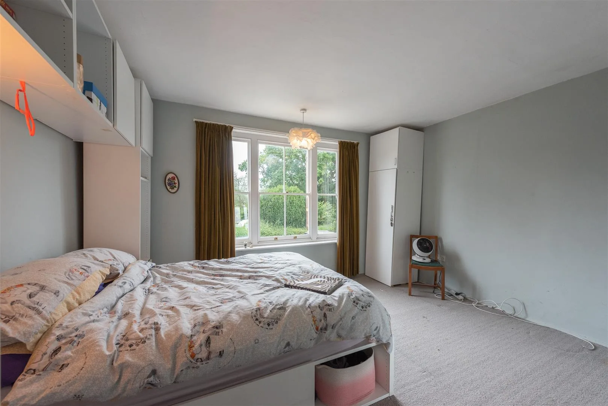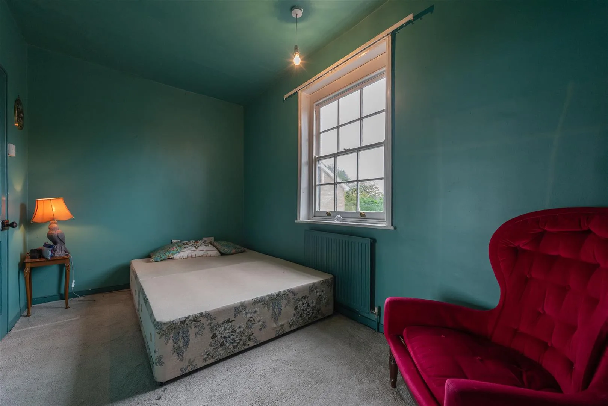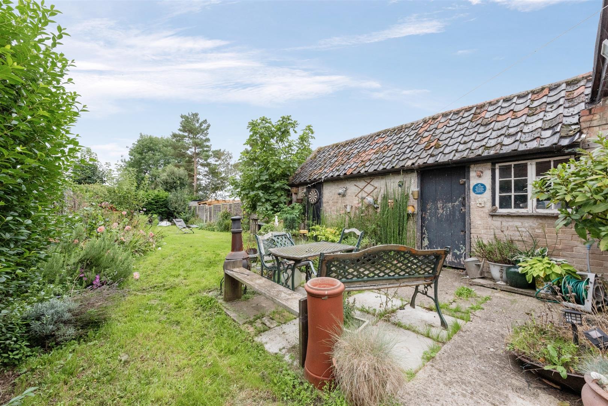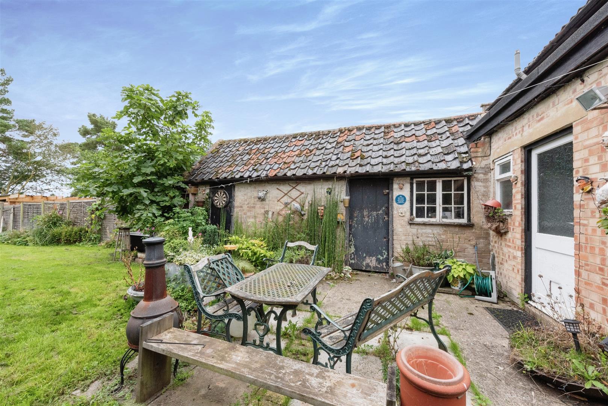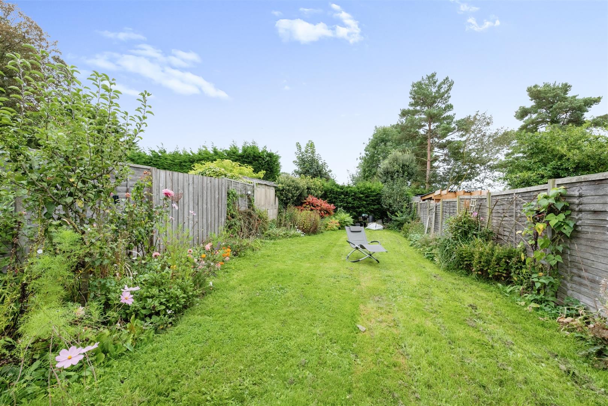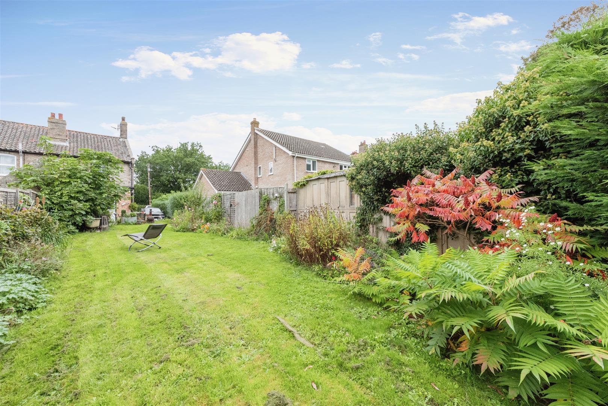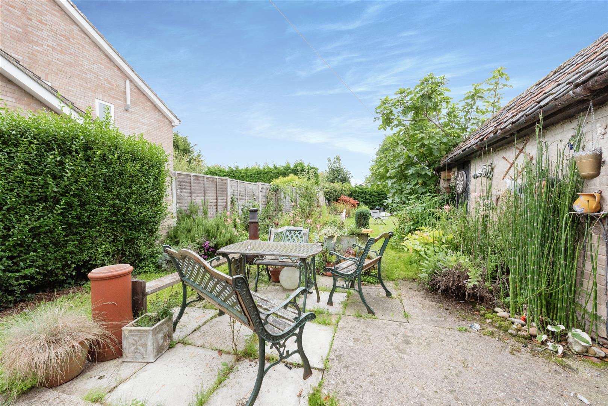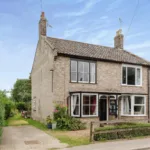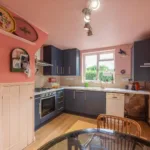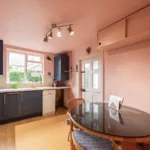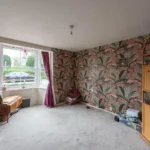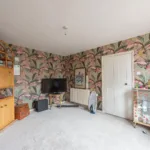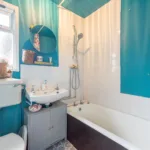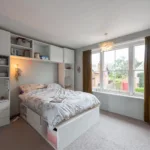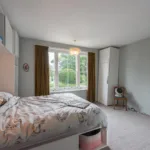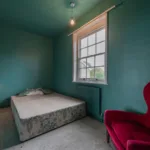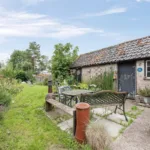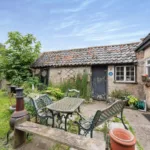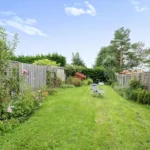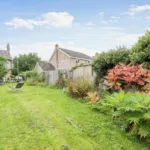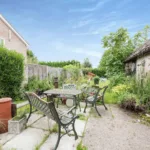Ashfield Road, Elmswell, Bury St. Edmunds
Property Features
- VICTORIAN PERIOD HOUSE
- CHAIN FREE
- EXTENDED ACCOMMODATION
- TWO BEDROOMS
- GOOD SIZED REAR GARDEN
Property Summary
In brief the property is set over two floors and offers entrance hallway, sitting room, kitchen with integrated oven and gas hob/dining room, rear hallway with pantry cupboard, ground floor bathroom. To the first floor there are two good sized bedrooms (one with storage cupboard).
Externally the property offers a shingled front garden with a paved driveway to the side. The property boasts a good size rear garden which is mainly laid to lawn with established flower beds. There is an outbuilding with power and plumbing for an automatic washing machine.
Please contact the office for further information.
Full Details
Entrance Hallway
Carpeted, radiator, Overhead light, sockets and stairway leading to first floor
Sitting Room 3.79m x 3.27m (12'5" x 10'8")
Carpeted, sash window to front aspect, overhead light fitting and sockets
Kitchen/Dining Room 4.24m x 3.04m (13'10" x 9'11")
Range of wall cupboards, base cupboards and drawers, integrated electric oven and four ring gas hob, extractor hood, sink and drainer, cupboard housing combo gas boiler, laminate flooring, overhead light, sockets, window to rear, door leading to rear hallway, understairs cupboard
Rear Hall
Solid wood door leading to back garden, access to pantry
Ground Floor Bathroom 2.00m x 1.79m (6'6" x 5'10")
White bath, fitted white hand wash basin, White low level WC, window to rear, heated towel rail, overhead light fitting
Stairs/Landing
Exposed floorboards, overhead light unit, access to both bedrooms, location of electric metre and fuse board, open access to loft space
Bedroom One (Front) 4.25m x 3.79m (13'11" x 12'5")
Carpeted, radiator, window to front, sockets, overhead light unit
Bedroom Two (Rear) 4.25m x 2.23m (13'11" x 7'3")
Carpeted, radiator, window to rear, overhead light unit, sockets, fitted wardrobe cupboard with shelves and hanging rail,
Outbuilding 1 2.49m x 2.48m (8'2" x 8'1")
Plumbing for automatic washing machine, window to front, socket
Outside
The front is mainly laid to shingle, there is a concrete driveway to the side of the house. The rear garden is mainly laid to lawn with established flower beds and shrubs

