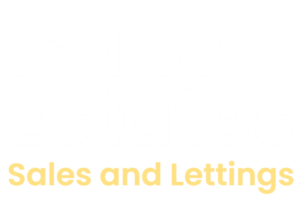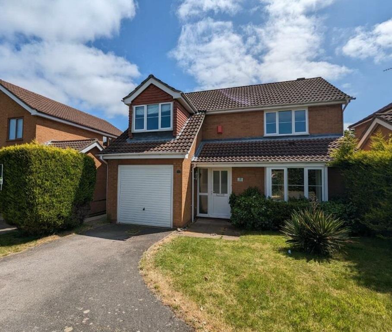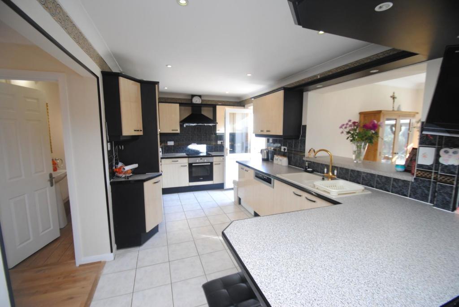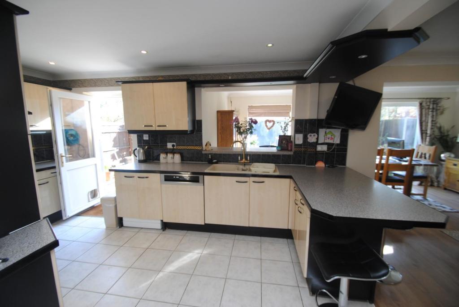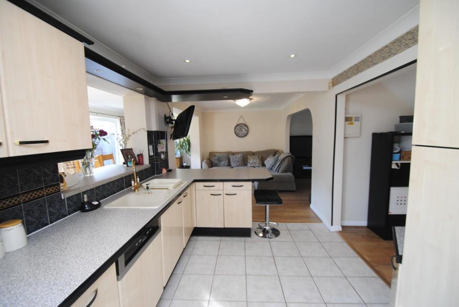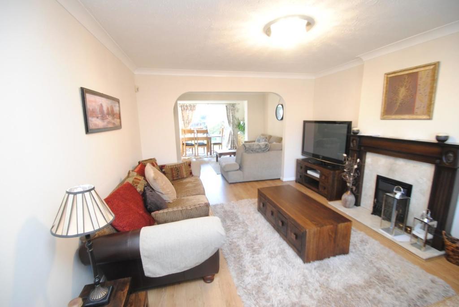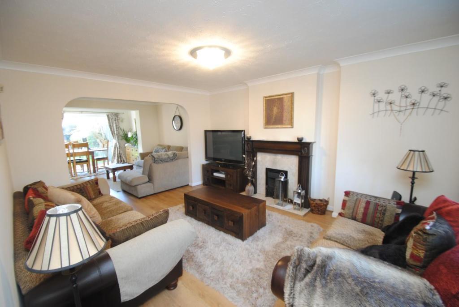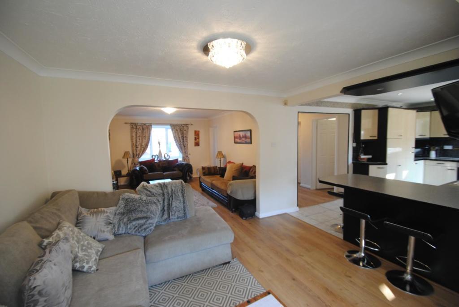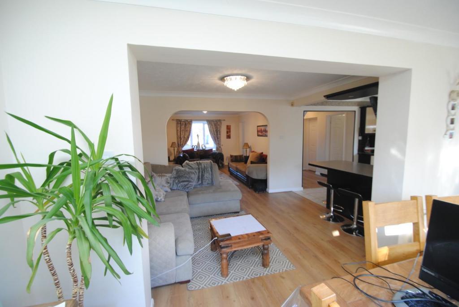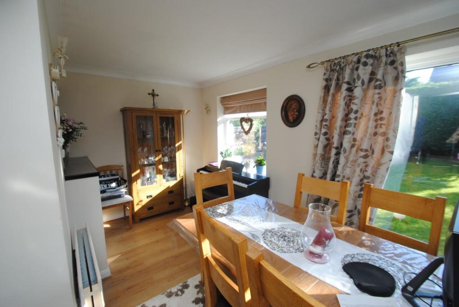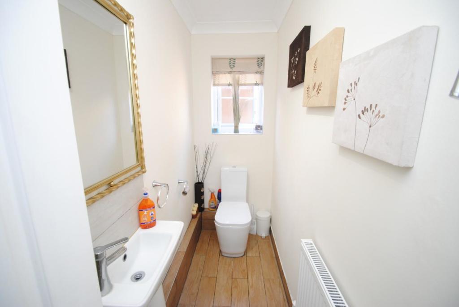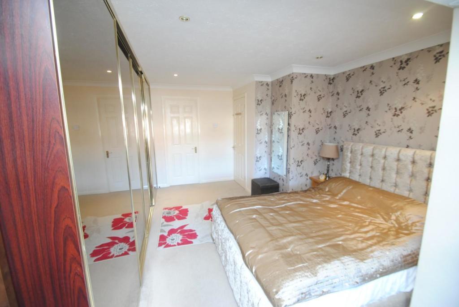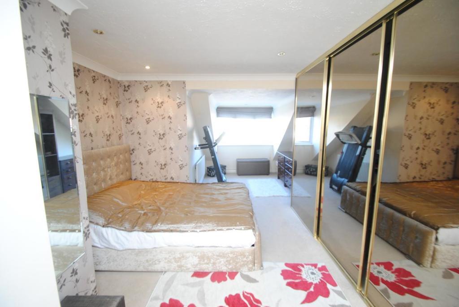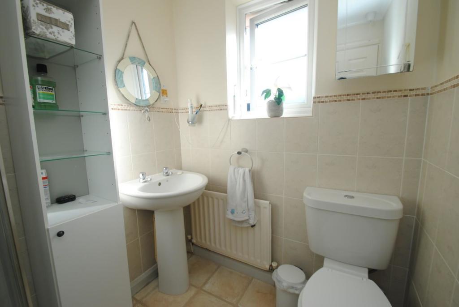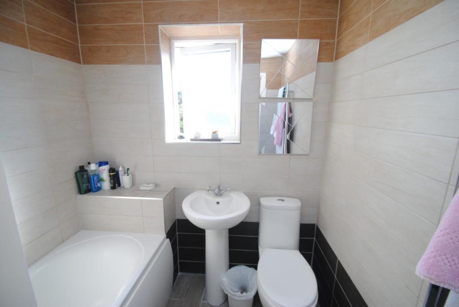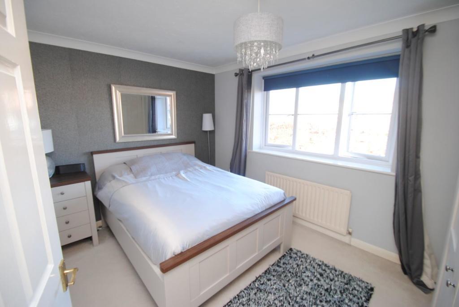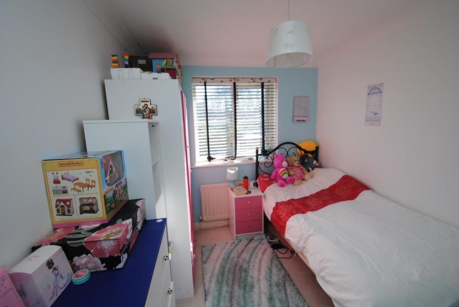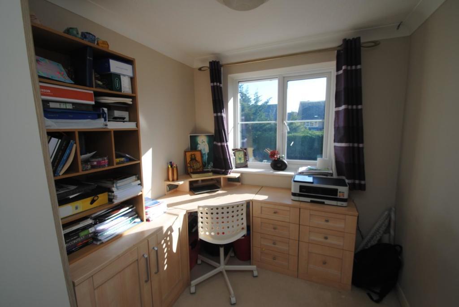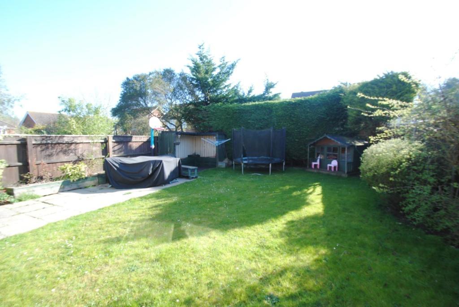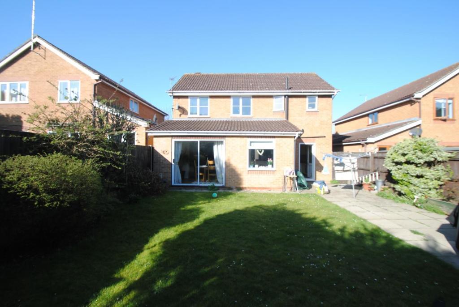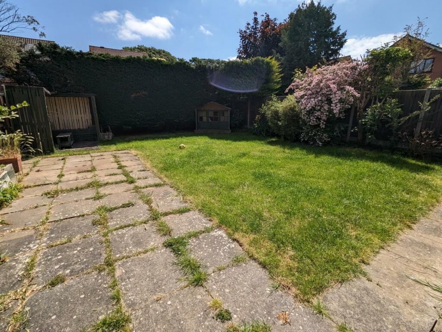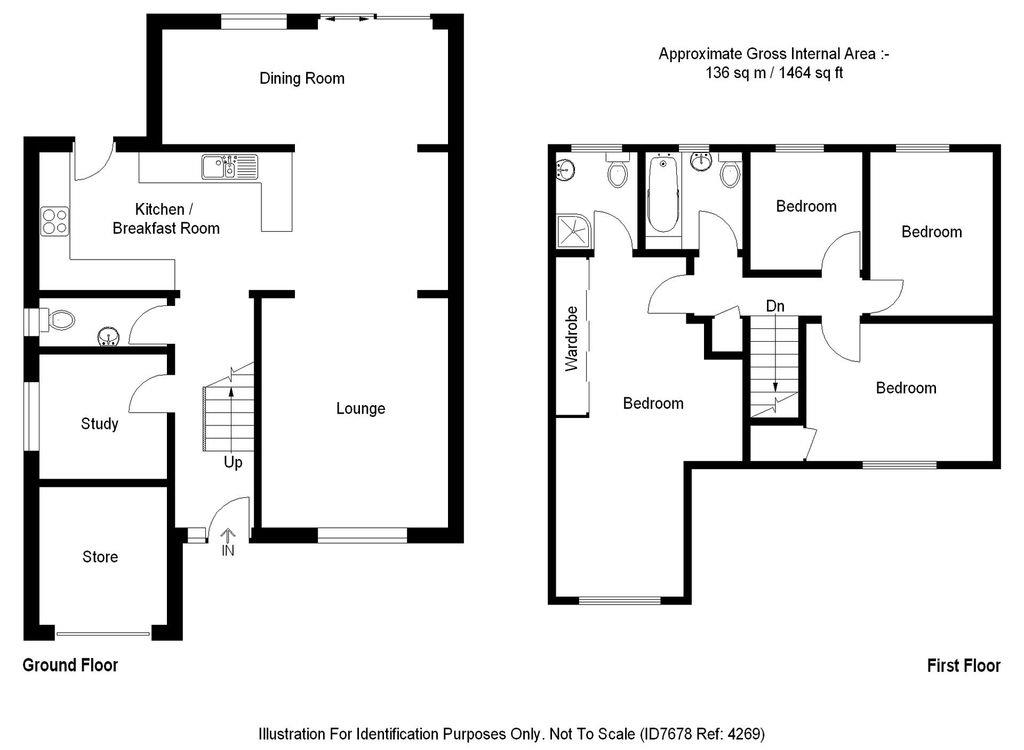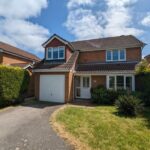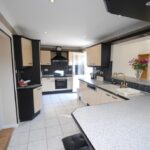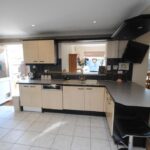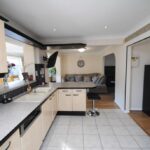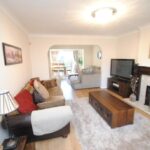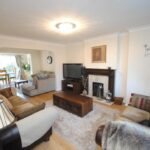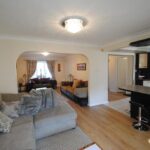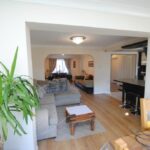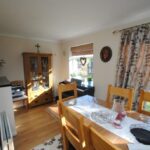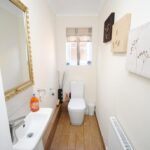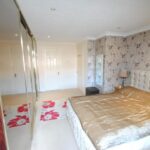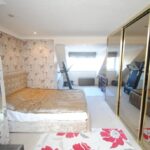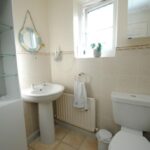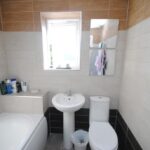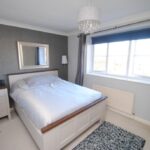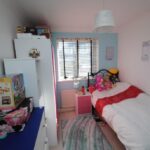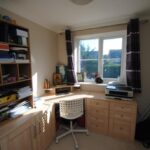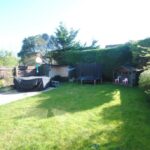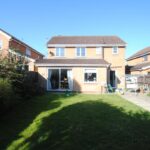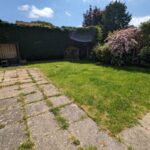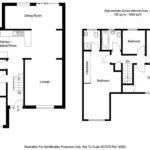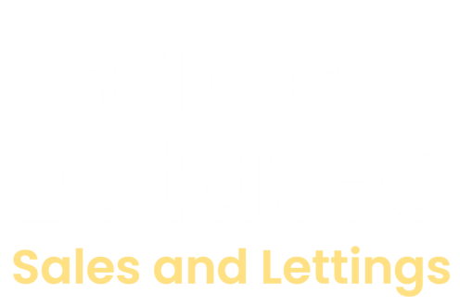Appledown Drive, Bury St. Edmunds
Property Features
- EXTENDED, MODERN DETACHED HOUSE
- ENTRANCE HALLWAY, CLOAKROOM., STUDY
- KITCHEN WITH ELECTRIC OVEN AND HOB, INTEGRATED FRIDGE FREZER AND DISHWASHER
- SITTING ROOM / DINIGN ROOM / BREAKFAST ROOM
- MASTER BEDROOM WITH EXTENSIVE FITTED WARDROBES AND EN-SUITE
- THREE FURTHER BEDROOMS (ONE WITH FITTED WARDROBES)
- COUNCIL TAX BAND D, MINIMUM TERM CONTRACT TWELVE MONTHS
- REAR GARDEN, PARKING, GAS CENTRAL HEATING
- HALG GARAGE (THE OTHER HALF HAS BEEN CONVERTED TO A UTILITY ROOM / STUDY)
- AVAILABLE 5TH SEPTEMBER 2024
Property Summary
Full Details
ENTRANCE HALLWAY
Entrance door into hall. Stairs to first floor. Radiator.
Cloakroom
With low level WC. Wash hand basin. Tiled splash backs. Window to side aspect. Ceramic tiled floor. Radiator.
Sitting Room 4.57m x 3.63m (15'0" x 11'11" )
Window to front aspect. TV point. Coal effect gas fire with brick hearth and wood surround. Arch to dining room. Double radiator.
Dining Room 5.61m x 2.26m (18'5" x 7'5" )
Patio doors to garden. Window to rear aspect. Double radiator.
Study 2.44m x 2.44m (8'0" x 8'0" )
Telephone point.
Kitchen/Breakfast Room 8.28m x 2.69m (27'2" x 8'10")
Wall mounted units and work surfaces with units under. Tiled splash backs. 1 1/2 inset drainer with mixer tap over and cupboard under. Electric hob with hood over and oven under. 1/2 tiled floor. Dishwasher and washing machine. Fridge and freezer. Part glazed door to garden. Archway to dining room.
First Floor Landing
Landing with airing cupboard housing insulated hot water tank and shelves.
Bedroom 1 6.78m max x 2.95m max 2.39m min (22'3" max x 9'8"
Window to front aspect. Quad mirror fronted wardrobes. Radiator.
En-Suite Shower Room
Suite comprising low level WC. Pedestal wash hand basin. Shower cubicle. Window to rear aspect. Tiled splash backs, Radiator.
Bedroom 2 3.71m x 2.72m (12'2" x 8'11" )
Window to front aspect. Radiator. Wardrobe.
Bedroom 3 3.18m x 2.39m (10'5" x 7'10" )
Window to rear aspect. Radiator.
Bedroom 4 2.29m x 2.18m (7'6" x 7'2" )
Window to rear aspect. Radiator.
Family Bathroom
Suite comprising low level WC. Pedestal wash hand basin. Panelled bath with shower attachment. Radiator. Tiled splash backs. Window to rear aspect. Radiator.
Outside
The property is set back from the road with a driveway providing parking and giving access to the former garage with up and over door to storage area with power and light connected housing wall mounted gas fired boiler supplying domestic hot water and central heating, the rear having been incorporated into the house as a study. The front garden is laid to lawn. A timber gate to the side leads to the rear garden which is enclosed by fencing and hedging and is laid to lawn with a paved patio area and an outside tap.
