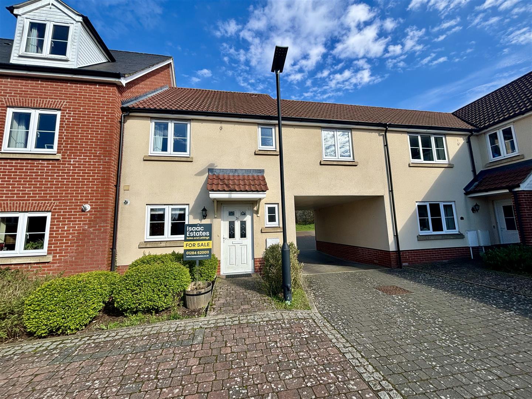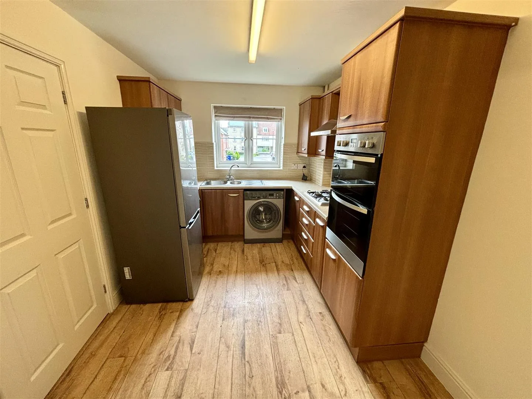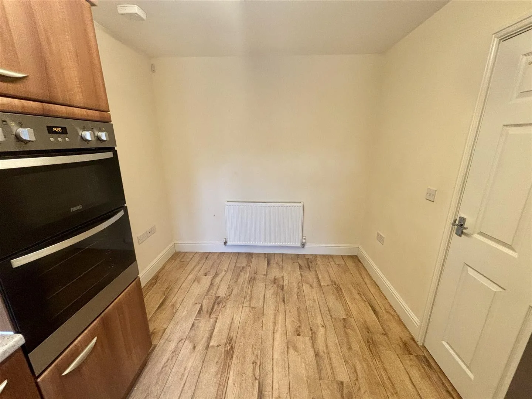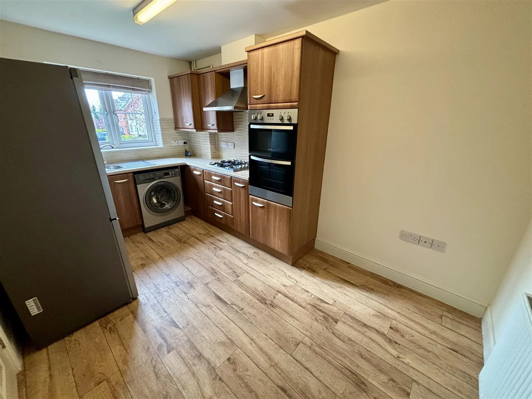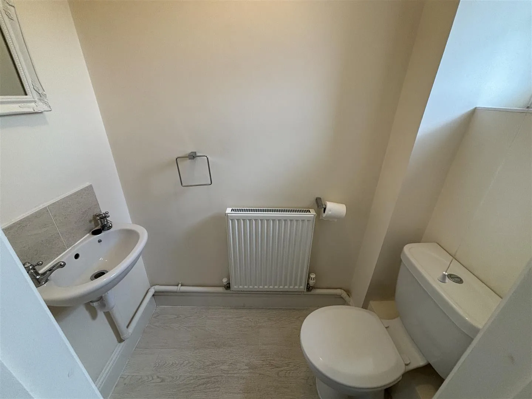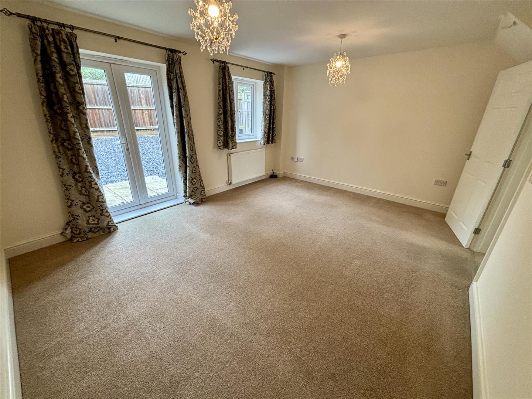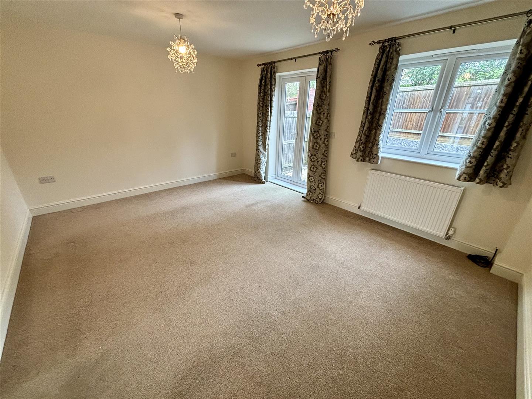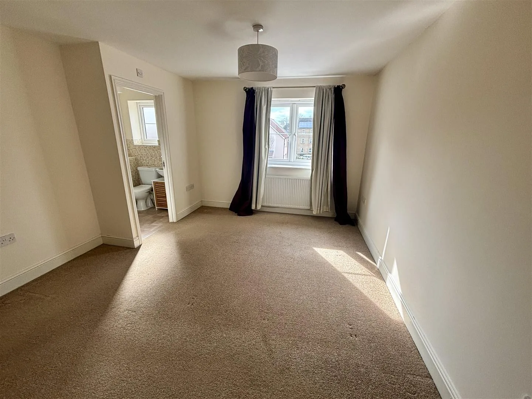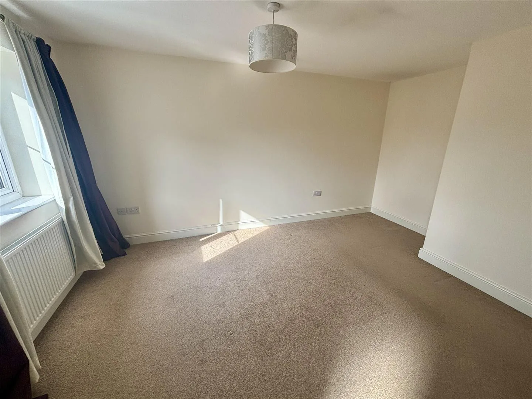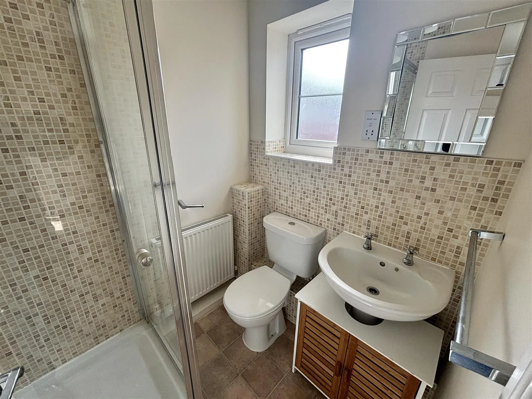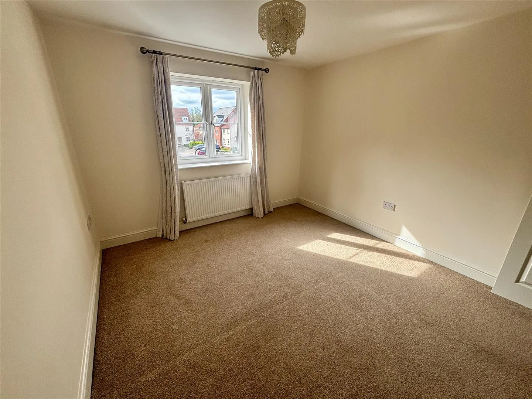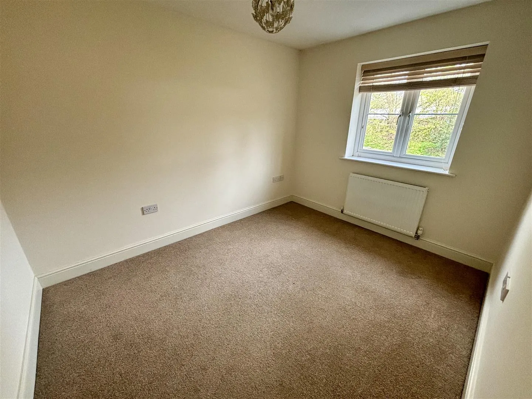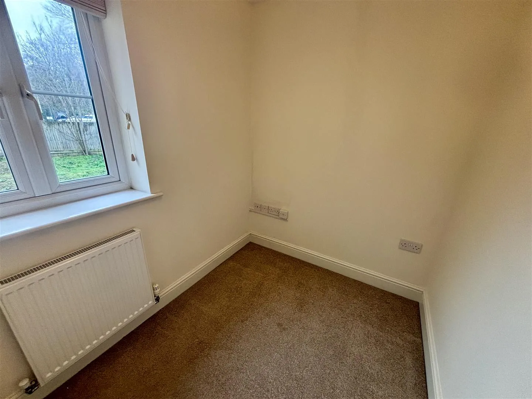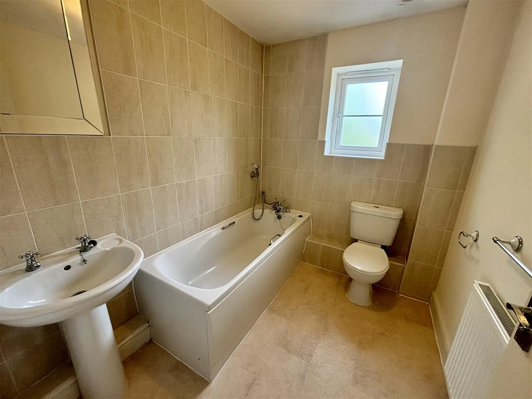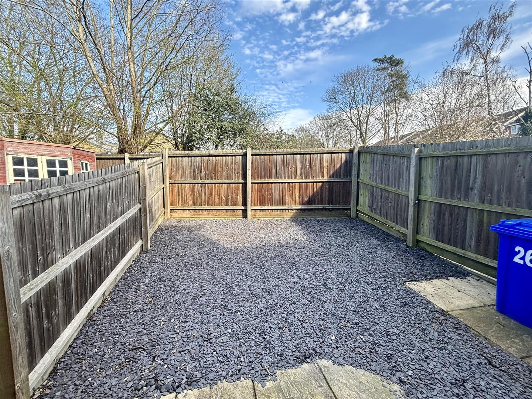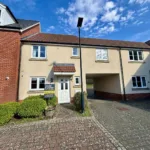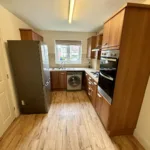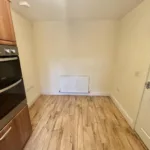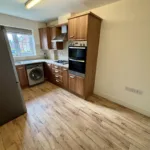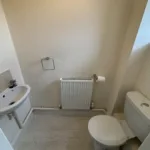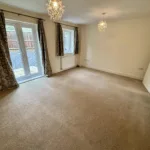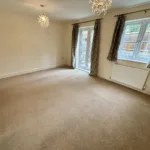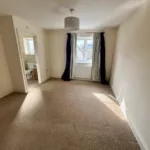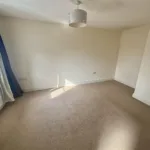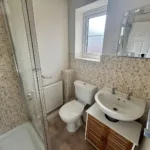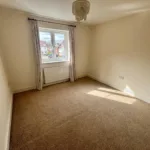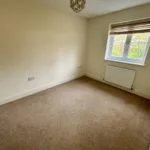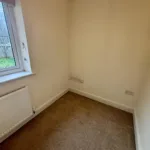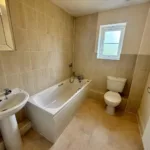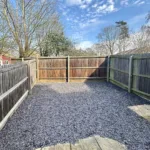Abbeyfields, Bury St. Edmunds
Property Features
- MODERN AND WELL PRESENTED FAMILY HOME
- ENTRANCE HALLWAY, CLOAKROOM
- KITCHEN WITH APPLIANCES INCLUDED / DINING ROOM
- SITTING ROOM / DINING ROOM WITH DOUBLE GALZED PATIO DOORS TO GARDEN
- MASTER BEDROOM WITH EN-SUOTE SHOWER ROOM
- THREE FURTHER BEDROOMS
- FAMILY BATHROOM
- GAS CENTRAL HEATING, UPVC DOUBLE GLAZED WINDOWS THROUGH OUT
- LOW MAINTENANCE REAR GARDEN, TWO ALLOCATED PARKING SPACES
- SITUATED WITHIN WALKING DISTANCE TO TOWN CENTRE AND LOCAL AMENITIES
Property Summary
The property is set over two floors and offers entrance hallway, cloakroom, kitchen / diner with integrated double oven and gas hob, freestanding fridge freezer and washing machine, sitting room / dining room with patio doors leading out to a low maintenance rear garden.
The first floor offers master bedroom with an en-suite shower room, a further two good sized double bedrooms and a fourth single bedroom / office and family bathroom.
Externally there is a low maintenance rear garden, laid to slate and two allocated parking spaces.
Full Details
Entrance Hallway
Inset coconut brush door mat, carpeted, overhead light unit, mains smoke alarm, radiator, Honeywell thermostat, fitting for door bell, sockets
Cloakroom
Vinyl floor covering, low-level, white WC, fitted white hand, wash basin, UPVC double glaze window to front, radiator, location of fuse board
Kitchen / Dining Room
Vinyl floor covering, double white, UPVC double glazed windows to front, one of the quarter stainless steel sink unit unit and drainer, integrated Zanussi double oven, integrated Zanussi four ring gas hob, freestanding Samsung fridge freezer, freestanding Hotpoint, washing machine, range of wall, cupboards, base cupboards and drawers, location of Glow worm gas boiler, radiator, overhead strip, light, mains carbon monoxide alarm, sockets
Sitting Room
Carpeted, white UPVC patio doors to rear garden, double white, EVC double glazed windows to rear, two overhead ceiling light fittings, radiator, sockets
Stairs / Landing
Carpeted, one overhead, ceiling light fitting, main smoke alarm, access to loft space, radiator, sockets, Honeywell thermostat, cupboard housing Range Tribune HE hot water cylinder and Honeywell control panels
Master Bedroom
Carpeted, overhead light fitting, radiator, sockets, double white, UPVC double glazed windows to front
En-suite shower room
Vinyl flooring, white, UPVC double glazed window to front, low level, white WC, pedestal, white, wash basin, separate shower, cubicle, shower, attachment, and shower, radiator, overhead light fitting, extractor fan, shavers socket
Bedroom 2
Carpeted, radiator, overhead light fitting, sockets, double white, double white UPVC double glazed windows to front
Bedroom 3
Carpeted, radiator, overhead light fitting, sockets, double white, double white UPVC double glazed windows to rear
Bedroom 4
Carpeted, radiator, overhead light fitting, sockets, double white, double white UPVC double glazed window to rear
Main Bathroom
Vinyl floor covering, extensive tiles to walls, white, UPVC double glazed window to rear, low-level, white WC, white, pedestal, wash basin, white panel bath with shower over mixer taps, overhead light fitting, extractor fan, radiator, shavers socket
Rear Garden
Low maintenance rear garden, patio, mainly laid to slate, side gate, external light, satellite dish
Front Garden
Brick footpath to front door, external tap, external light. Establish shrubs to front, location of electric and gas meter

