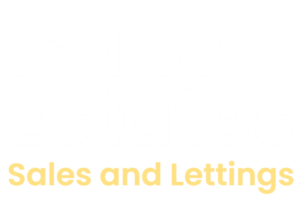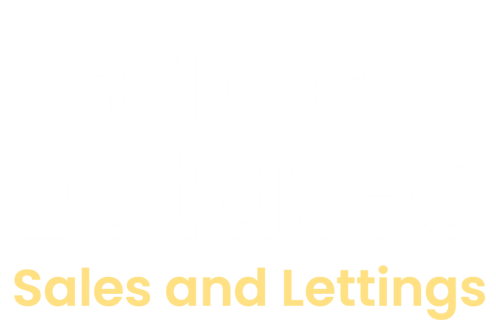Sebert Road, Bury St. Edmunds
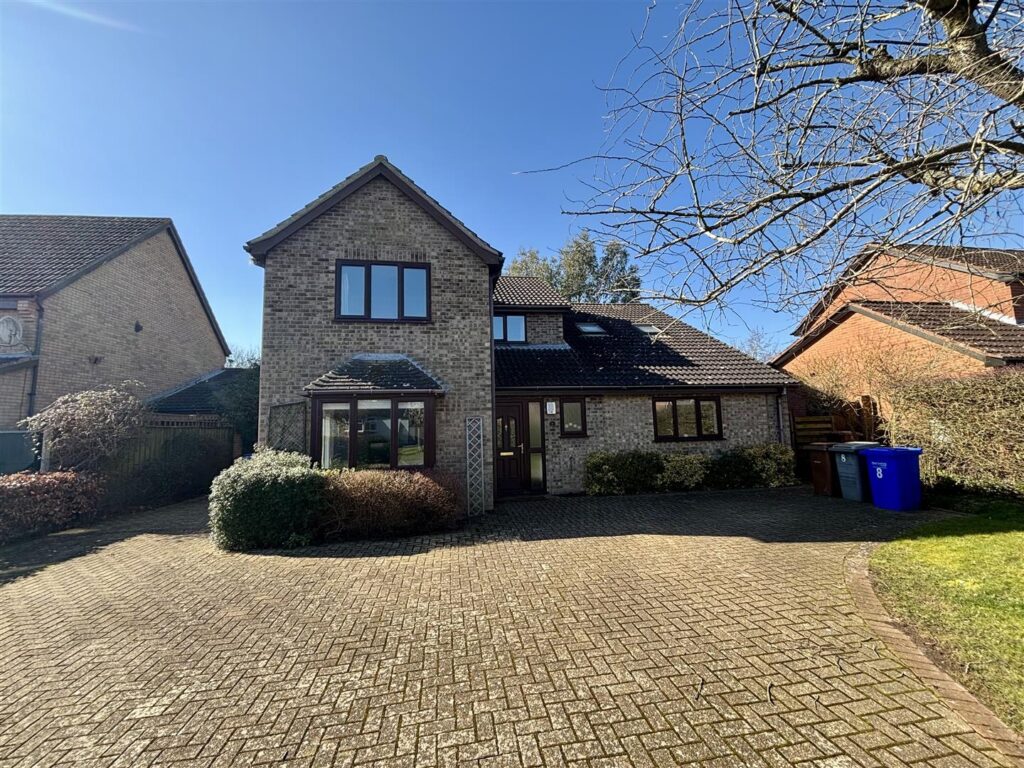
Nestled in the desirable Moreton Hall area of Bury St. Edmunds, Isaac Estates are delighted to market this impressive detached house on Sebert Road, Spanning an expansive 2,164 square feet, this high-spec property, is ideal for families seeking both space and style.
The property offers a large open plan kitchen with island and integrated appliances included. There are four good sized bedrooms including two with en-suite bathrooms.
The property in brief consists entrance hallway, cloakroom, cinema room which comes with a fitted projector and surround sound, open plan kitchen/ dining room / sitting room, conservatory. There is a separate utility room with plumbing for a washing machine and space for a tumble drier.
The first floor offers four good sized bedrooms, two with en-suite bathrooms and a further family bathrooms.
Externally the property offers a pleasant enclosed rear garden and driveway parking for a number of vehicles.
This remarkable home is available for rent, offering a unique opportunity to reside in a sought-after location while enjoying the luxury of modern amenities. Don’t miss the chance to make this stunning property your new home.
Viewing highly recommended
Byfield Way, Bury St. Edmunds
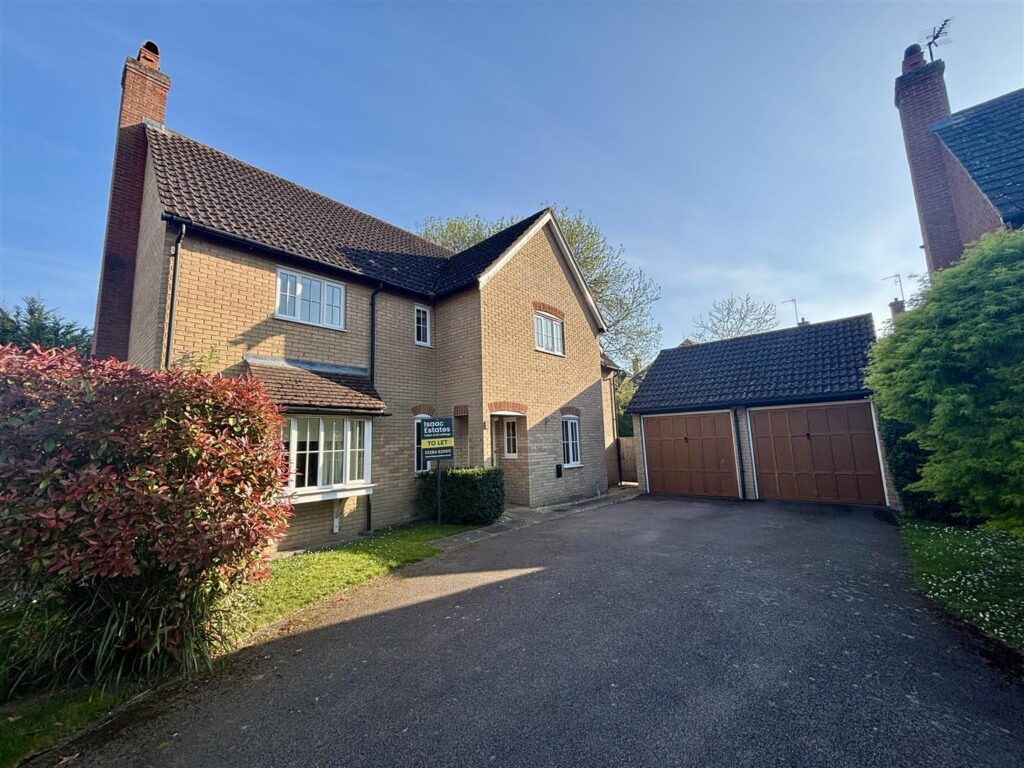
Isaac Estates are delighted to market this modern four bedroom detached house situated in the desirable area of Byfield Way, conveniently located close to the A14 and the vibrant town centre of Bury St. Edmunds, this home offers easy access to local amenities, shops, and schools, making it an excellent choice for families.
In brief the property consists entrance hallway, cloakroom, modern kitchen with integrated double oven and gas hob included, integrated refrigerator. There is a separate utility room with space for a washing machine and a tumble dryer., water softener included.
The ground floor offers a further three reception rooms to include a sitting room, separate dining room and study,
There are four good sized bedrooms to the first floor with the master bedroom offering an en-suite bathroom and a separate dressing room area. There is a fitted storage cupboard to two of the other three bedrooms. The property further benefits from two further family bathrooms, one that offers a bath and the other a shower cubicle.
Outside, the property features a pleasant enclosed rear garden, providing a safe and tranquil space for children to play or for adults to unwind. The double garage and driveway parking add to the convenience, making it easy to accommodate multiple vehicles.
Viewing is highly recommended,
College Street, Bury St. Edmunds
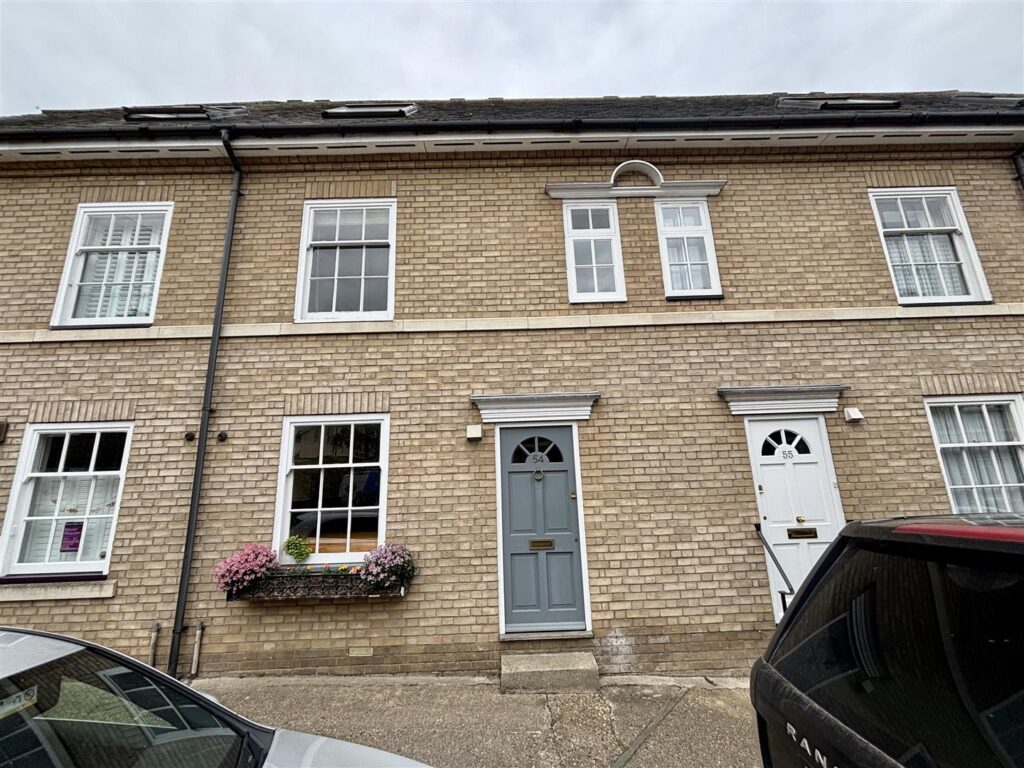
Isaac Estates are delighted to market this four double bedroom town house situated within the town centre of Bury St Edmunds. The property also benefits from one allocated parking space.
The property is set over three floors and offers entrance hallway, cloakroom, modern kitchen with electric oven and hob, integrated dishwasher included, sitting room / dining room. The first floor offers a master bedroom with fitted wardrobes and en-suite shower room, further double bedroom with fitted wardrobes. There are a further two double bedrooms and family bathroom to the second floor.
Viewing highly recommend.
Albert Street, Bury St. Edmunds
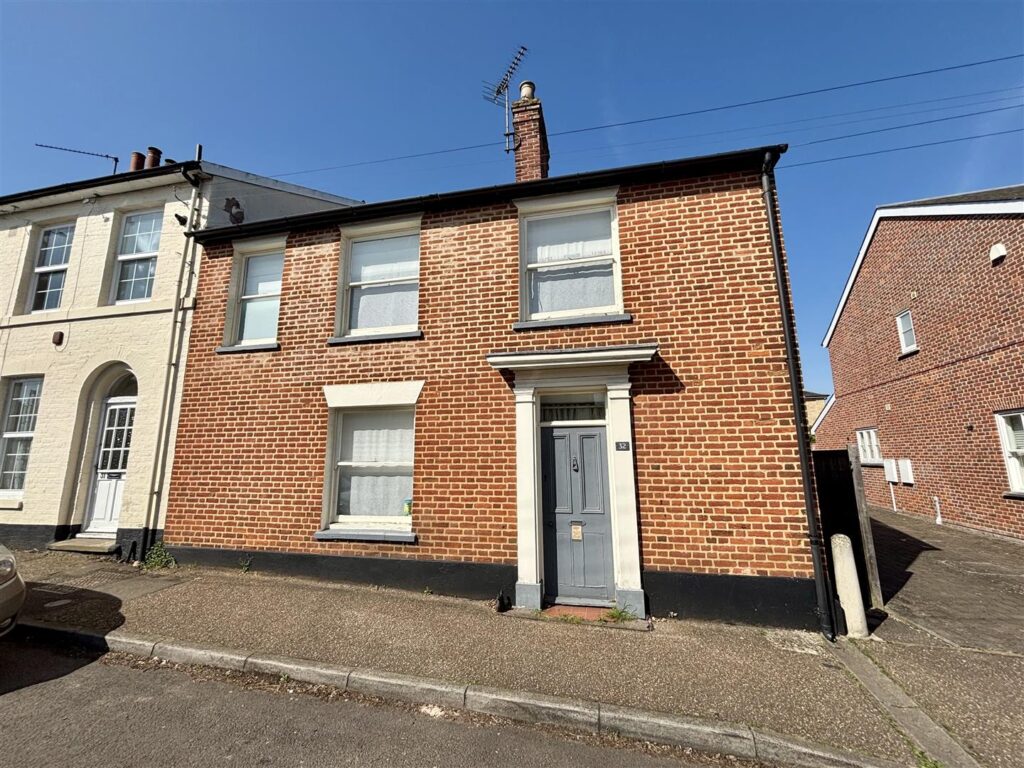
Isaac Estates are delighted to market this four double bedroom townhouse situated on Albert Street, conveniently located within walking distance to the town centre, allowing easy access to a variety of shops, cafes, and local amenities
The property in brief is set over two floors and offers entrance hallway, separate dining room, Modern kitchen with central island, range oven and gas hob and integrated fridge / freezer included, cloakroom. There are two further separate reception rooms.
The first floor offers four good sized bedrooms with the master bedroom offering an en-suite shower room and a further family bathroom.
The property offers a private enclosed rear garden.
Viewing highly recommended.
Daisy Avenue, Bury St. Edmunds
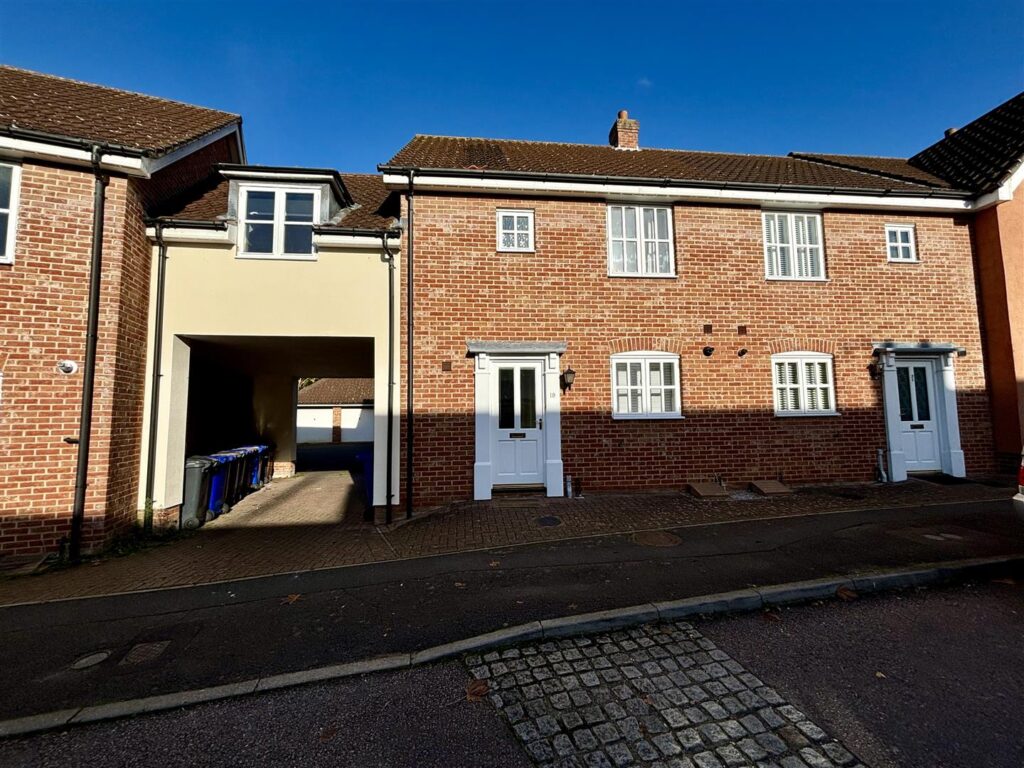
Isaac Estates are delighted to market this modern three bedroom town house located on the popular Moreton Hall Development.
The property is set over two floors and offers entrance hallway with new laminate flooring fitted, cloakroom with new laminate flooring, modern kitchen with double oven and hob fitted, sitting room / dining room with patio door leading to the rear garden, large master bedroom with wood laminate flooring and en-suite shower room, a further two double bedrooms (one with fitted wardrobes) and a further family bathroom.
Externally there is an enclosed rear garden and a single garage.
Video tour available upon request.
Osprey Drive, Stowmarket
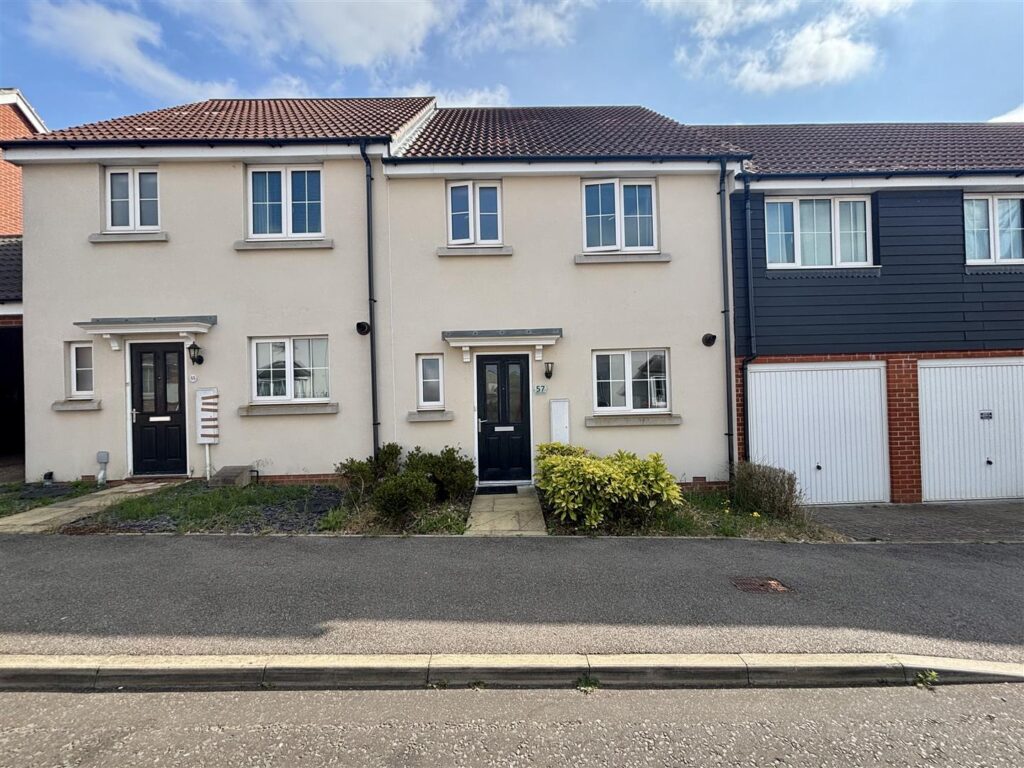
Isaac Estates are delighted to market this three bedroom terraced house situated at Cedars Park.
The property in brief offers entrance hallway, cloakroom, modern open plan kitchen with electric oven and gas hob included, sitting room / dining room.
The first floor offers master bedroom with fitted wardrobes and en-suite shower room, further two bedrooms and family bathroom.
Externally there is a private enclosed rear garden, single garage and additional parking space. New carpets to be fitted.
Hall Lane, Elmswell
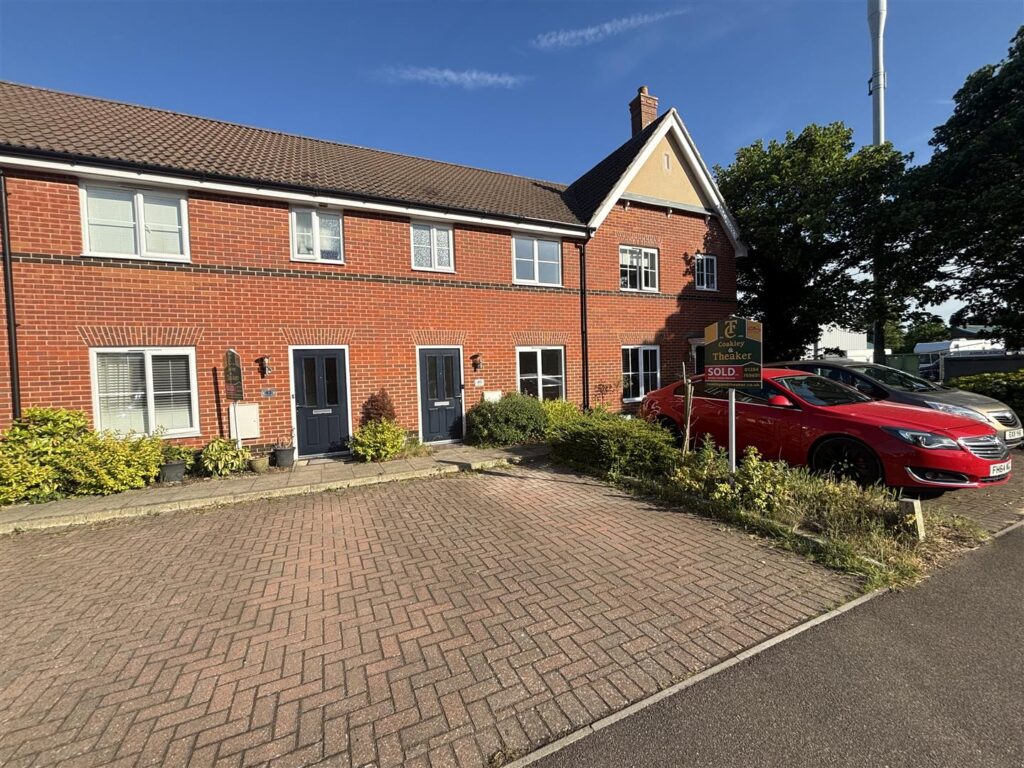
Isaac Estates are delighted to market this well presented three bedroom terraced house located in the sought after village of Elmswell, conveniently located to the train station and easy access to the A14. The property has been redecorated through out and some new carpets fitted.
The property is set over two floors and offers entrance hallway with new kitchen fitted, cloakroom, modern kitchen with integrated double oven and gas hob, fridge freezer, slimline dishwasher and washing machine included, sitting room with new carpets fitted. The first floor offers master bedroom with fitted wardrobes and en-suite shower room, a further two bedrooms and family bathroom.
Externally there is a private enclosed rear garden and benefits from two allocated parking spaces located to the front.
Viewing highly recommended, sorry no pets. Video tour available upon request
Vinery Road, Bury St. Edmunds
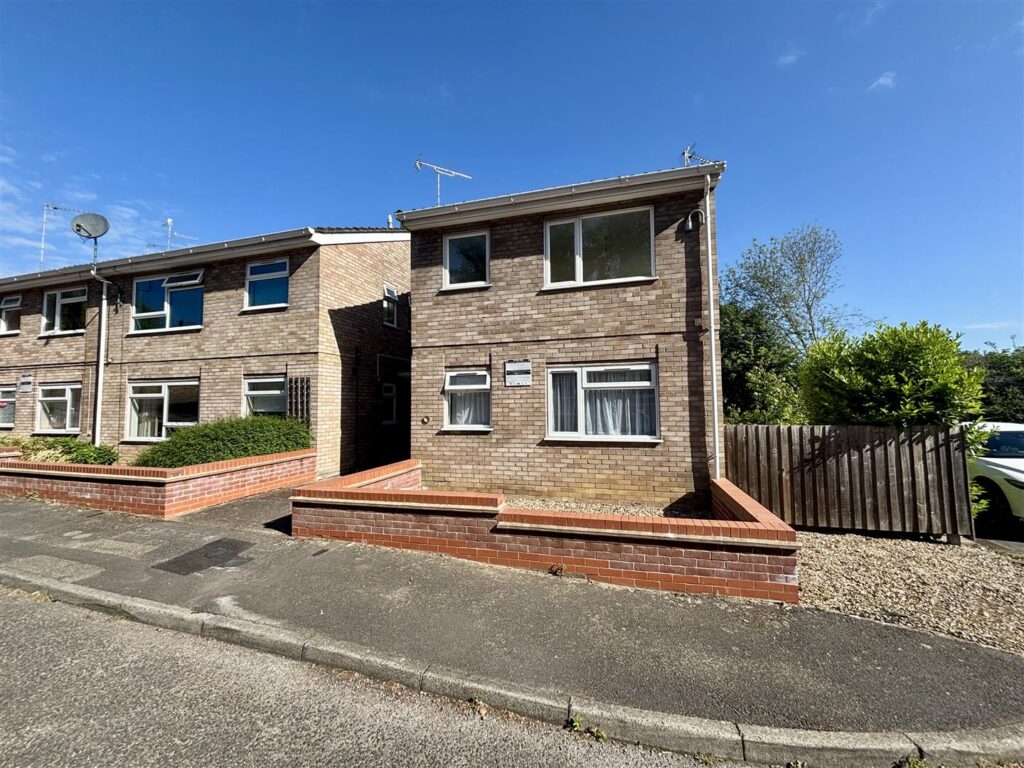
Currently in the progress of being redecorated throughout, new carpets to be fitted and new shower room to be installed, Isaac Estates are pleased to market this spacious one bedroom first floor flat situated within walking distance to the West Suffolk Hospital and a short walk to the town centre.
Gedding Road, Drinkstone
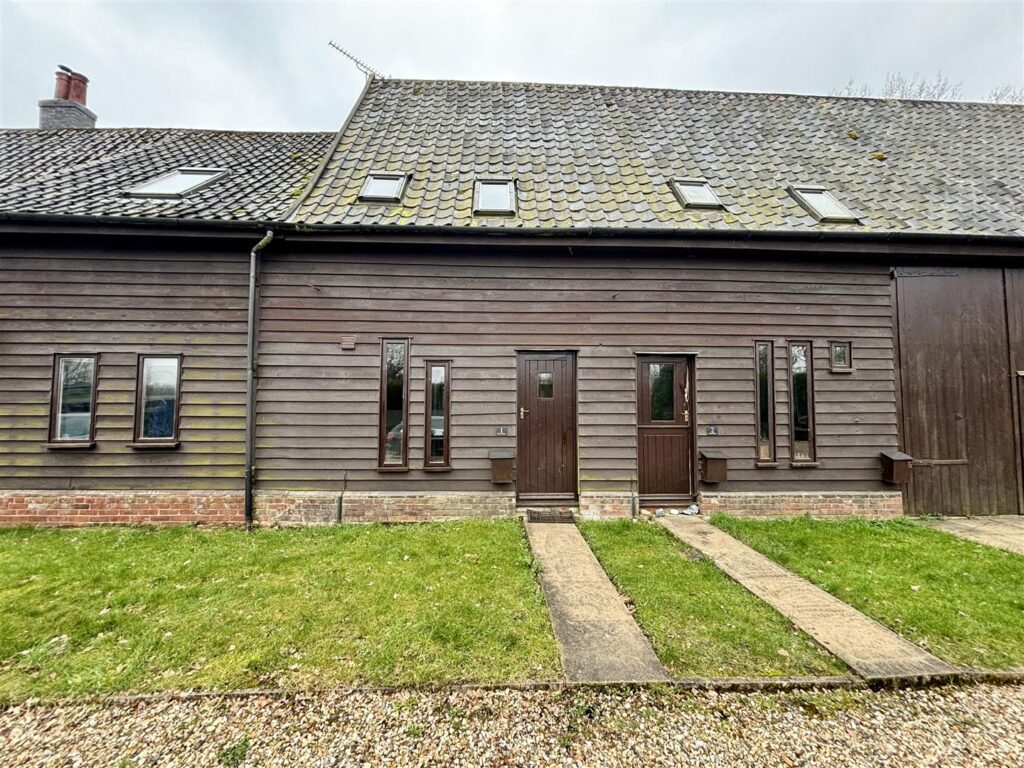
Isaac Estates are delighted to market this two bedroom barn conversion which offers characterful features with exposed beams. The accommodation is set within a peaceful village setting of Drinkstone. The property would suitable for a single occupancy. Sorry, no pets.
In brief the property is set over two floors and offers open plan kitchen with oven and hob, sitting room / dining room. The first floor offers master bedroom, small single bedroom / office. There is a family bathroom with new vinyl flooring fitted. Externally there is a low maintenance courtyard garden.
Video tour available upon request.
