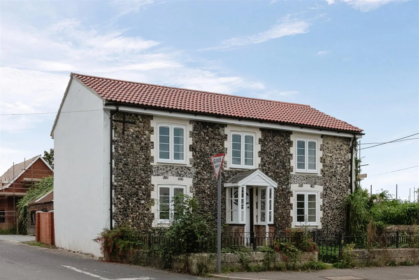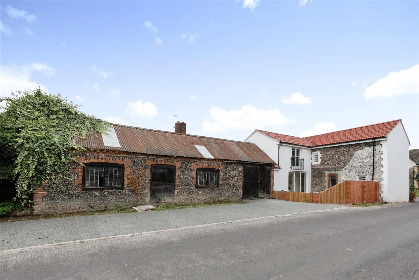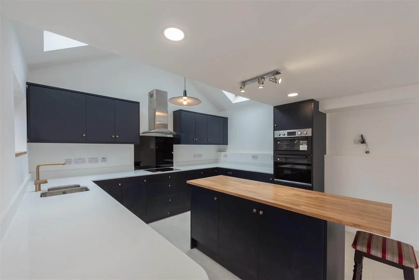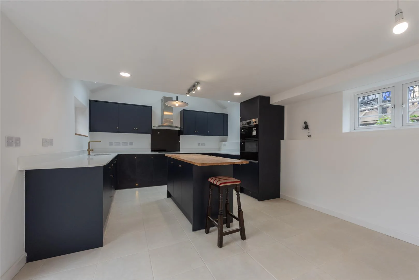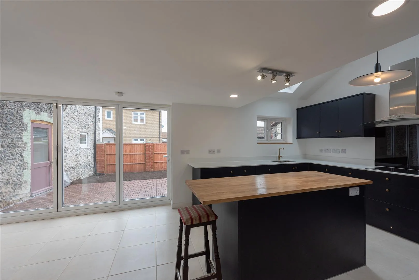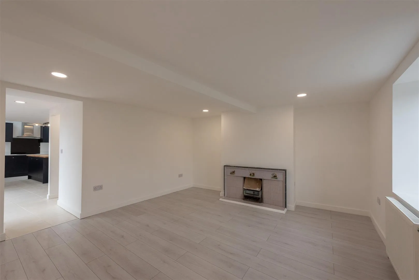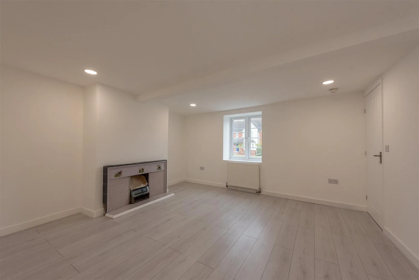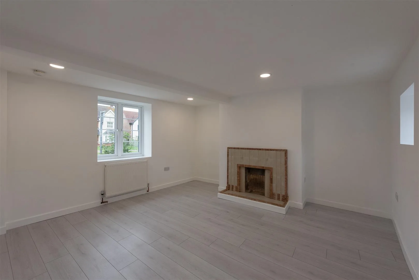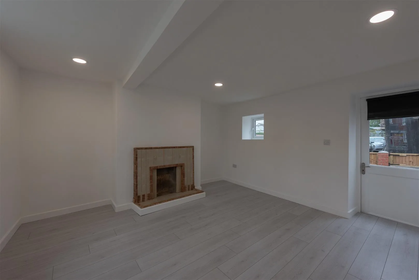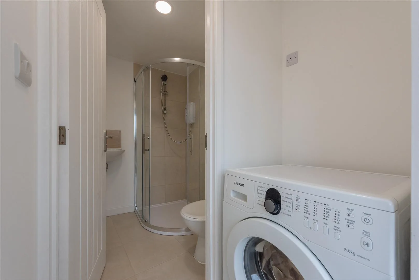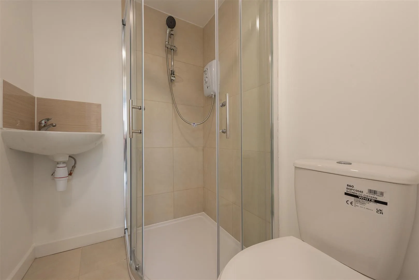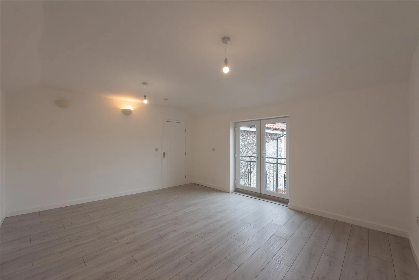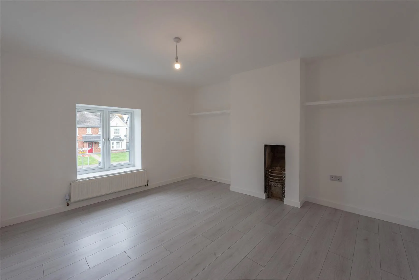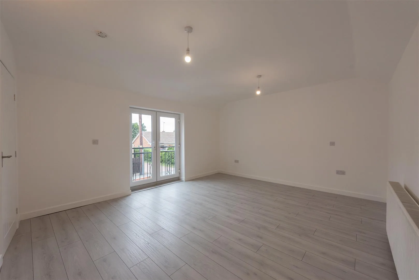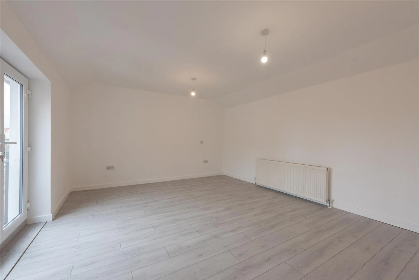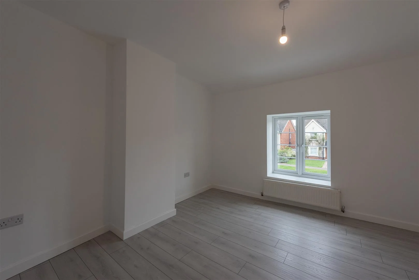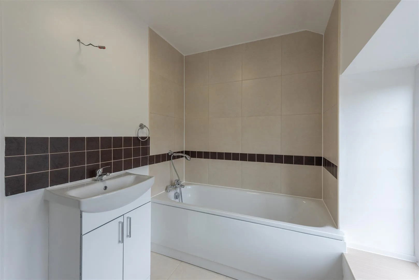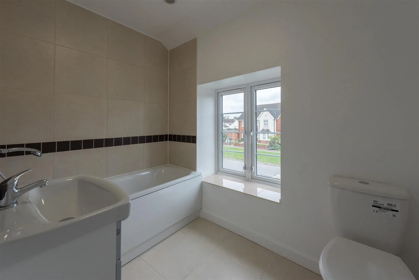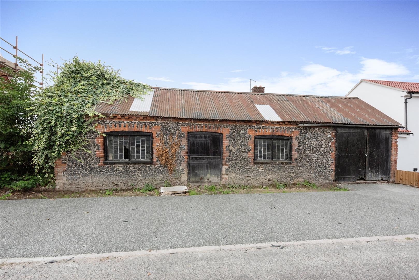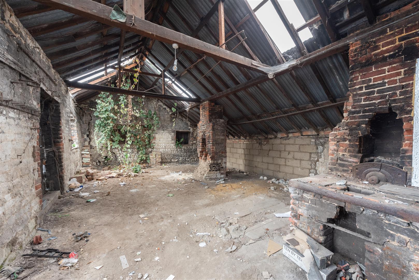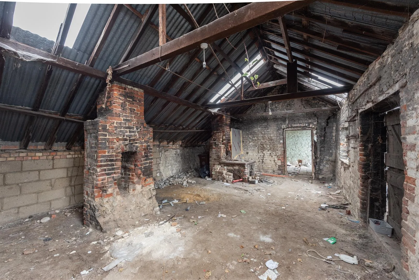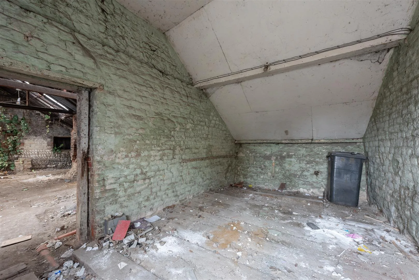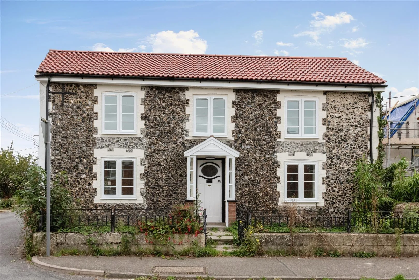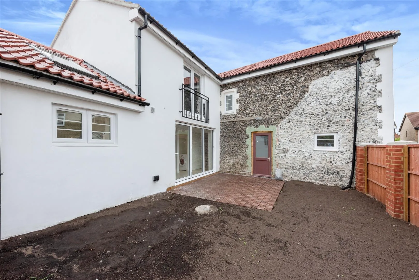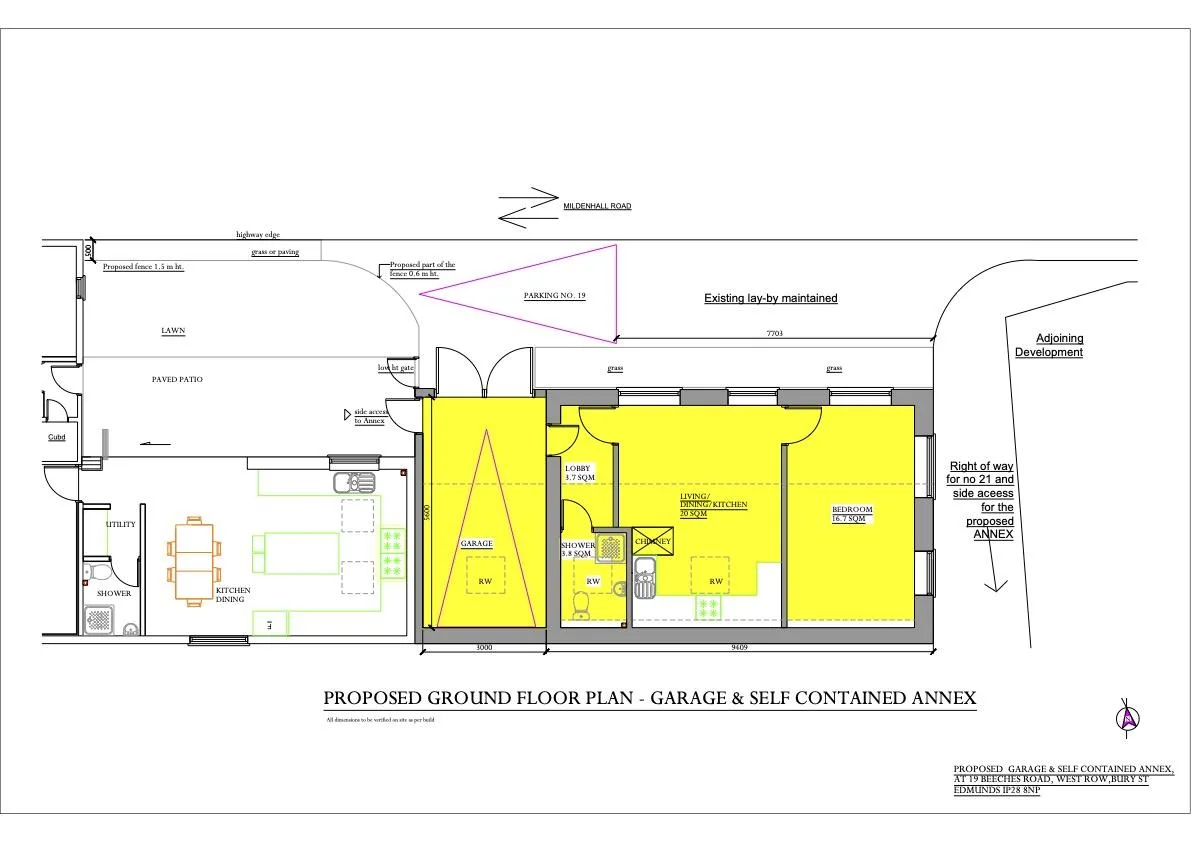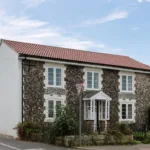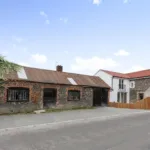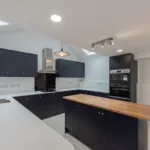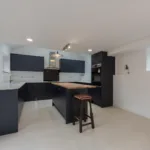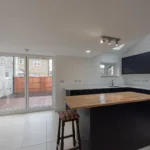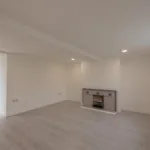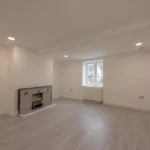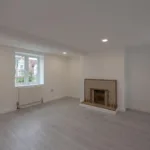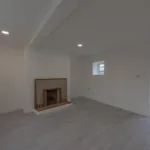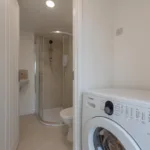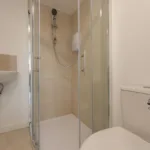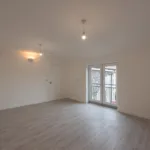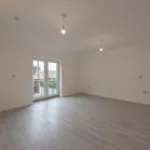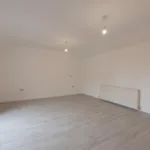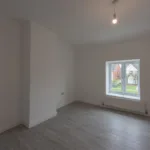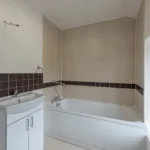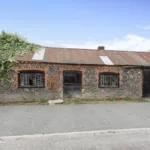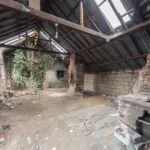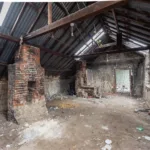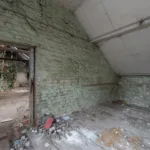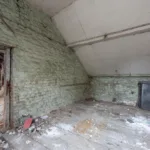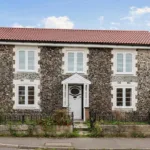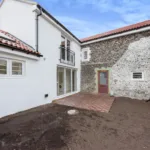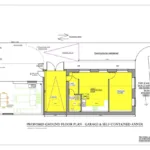Beeches Road, West Row, Bury St. Edmunds
Property Features
- EXTENDED AND REFURBISHED COTTAGE
- PLANNING FOR A ONE BEDROOM SELF CONTAINED ANNEXE AND GARAGE
- NEWLY EXTENDED KITCHEN WITH INTEGRATED OVEN AND HOB, INTEGRATED DISHWASHER
- NEW ELECTRICAL REWIRING AND NEW CENTRAL HEATING WITH ECO COMBI BOILER AND RADIATOR
- NEW GREY OAK ENGINEERED WOOD / LAMINATE FLOORING TO THE GROUND AND FIRST FLOOR
- NEW ROOF OVER THE EXISTING AND THE EXTENSION
- NEW DOUBLE GLAZED WINDOWS AND DOORS
- NEW BATHROOM FIXTURES AND FITTINGS FITTED
- THREE DOUBLE BEDROOMS - MASTER BEDROOM WITH PLANNING PERMISSION FOR AN EN-SUITE SHOWER ROOM
- OFF ROAD PARKING, LOW MAINTENANCE GARDEN
Property Summary
The property has undergone a major renovation throughout, including a two storey extension to the rear which offers a generous size master bedroom to the first floor and a spacious refurbished open plan kitchen / dining room with an island breakfast bar and newly fitted ground floor shower room, space for washing machine/dryer space.
The property has been fully upgraded with new electrical rewiring, new central heating system installed with an electrical eco combo boiler and radiators.
The kitchen has been extended and offers integrated double oven, hob and extractor hood, integrated dishwasher and washing machine. the kitchen is ideal for entertaining which offers a dining space with bi-folding doors opening onto a low maintenance fenced garden and small patio area.
The property further benefits from a new roof fitted to the existing and extension with new double glazed windows and doors fitted.
There is a further development opportunity with the outbuilding which has planning permission for a one bedroom self contained annexe. Plans enclosed with the details. The garage outbuilding offers one car space including off road street parking.
In brief the property consists entrance hallway, two good sized reception rooms with featured tiled original fireplaces which could be used as a living room and a separate dining room / bedroom / home office with a side access, newly fitted kitchen / dining room with central island and integrated appliances, area for washing machine / tumble, newly fitted ground floor shower room.
The first floor offers three good sized double bedrooms, Juliet balcony to master bedroom and planning for an en-suite to be fitted, newly fitted family bathroom.
Please contact the office for further information and to arrange a viewing.
Full Details
Entrance Hallway
Grey oak engineered wood/laminate flooring, doors leading to living room and dining room, overhead light
Living Room 4.38 x 3.90 (14'4" x 12'9")
Grey oak engineered wood/laminate flooring, double white UPVC windows to front, single white, UPVC double glazed window to rear, solid partly glazed wood door to garden, radiator, sockets, tiled feature fireplace with tiled hearth and surround, overhead light
Dining Room 4.20 x 3.97 (13'9" x 13'0")
Grey oak engineered wood/laminate flooring, double white UPVC double glazed windows to front, radiator, sockets, feature tiled fireplace, under stairs cupboard, housing the new electrical eco combi boiler, overhead light
Kitchen / Dining Room 5.47 x 3.98 (17'11" x 13'0")
New ceramic tiled flooring, double white, UPVC double glazed windows to rear, double white UPVC double glazed windows to side, two velux windows, UPVC bi-folding doors to rear garden, range of wall cupboards, base cupboards and drawers, central island with base cupboards and socket, Lamona integrated double oven and four ring hob, fitted Neff extractor hood, integrated dishwasher, radiator and sockets
Shower room 1.73 x 1.37 (5'8" x 4'5")
New ceramic tiled flooring, extractor fan, shower cubicle, fully tiled with wall mounted Triton, electric shower and shower attachment, fitted white corner, wash-basin, low-level white WC
Stairs/Landing
New carpet to stairway, grey oak engineered wood/laminate flooring to landing, single white, UPVC double glazed window to rear landing, cupboard housing fuse board, and electric meter
Bedroom 1 4.93 x 4.00 (16'2" x 13'1")
Grey oak engineered wood/laminate flooring, radiator, sockets, juliet balcony with double white UPVC double glazed doors, two ceiling, light fittings and two wall lights. There is planning permission to install an en-suite shower room.
Bedroom 2 3.94 x 3.51 (12'11" x 11'6")
Grey oak engineered wood/laminate flooring, radiator to front, double white UPVC double glazed windows to front, feature fireplace, wall lights and sockets
Bedroom 3 3.92 x 3.45 (12'10" x 11'3")
Grey oak engineered wood/laminate flooring, radiator to front, double white UPVC double glazed window, sockets, overhead light fitting
Bathroom 2.51 x 1.67 (8'2" x 5'5")
New Ceramic Tiled flooring, double white UPVC double glazed windows to front with tiled windowsill, white panelled bath, extensive tiled surround, chrome effect mixer, taps, and shower over, white wash basin, built in vanity unit with double doors under, white, low-level WC, chrome effect towel rail, overhead light fitting, open access to loft space
Outside
The front garden is mainly laid to patio, there is a porch over the front door with glazed panels to side. The rear garden has been fenced around with a rear access gate and small patio area. Off road parking to rear.

