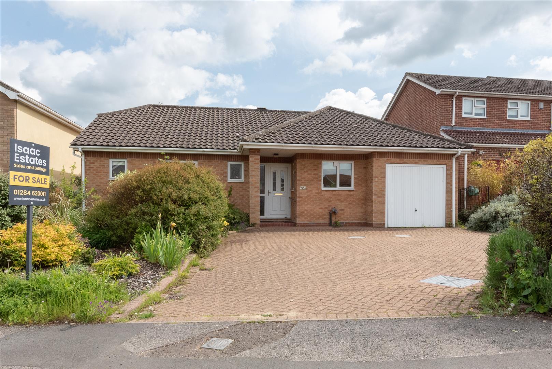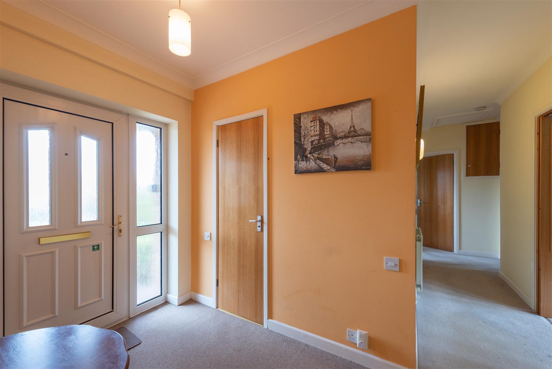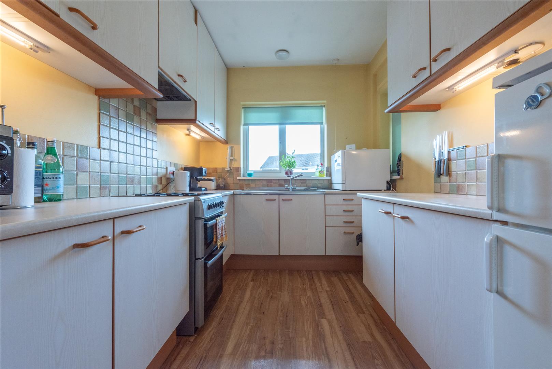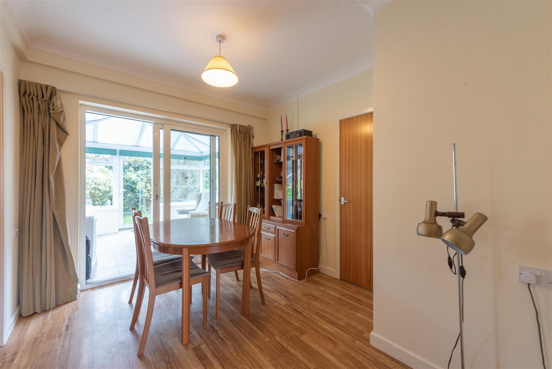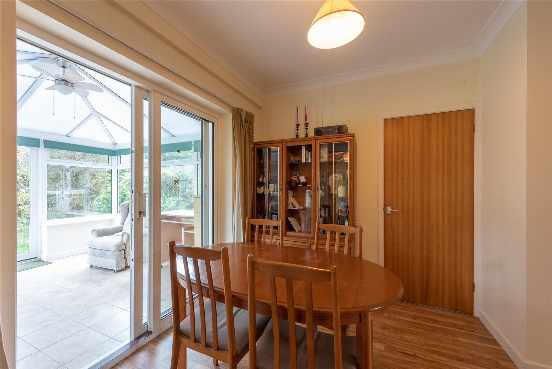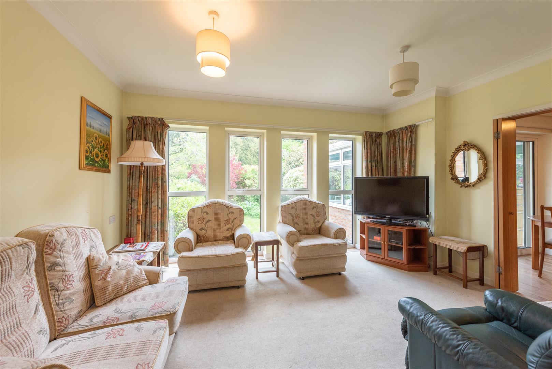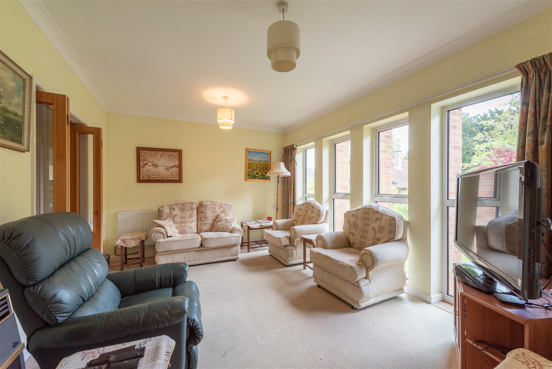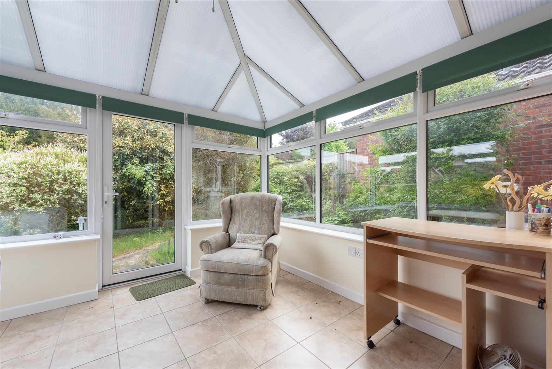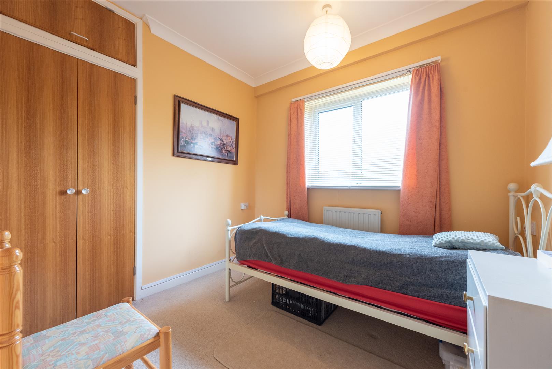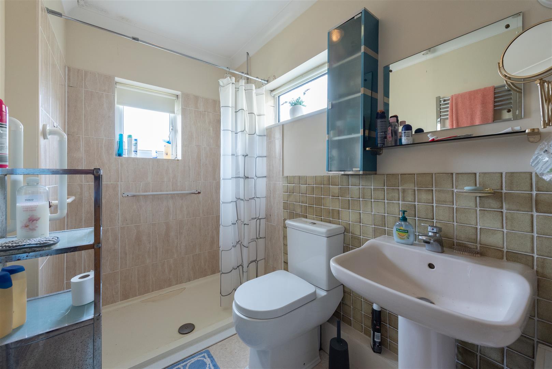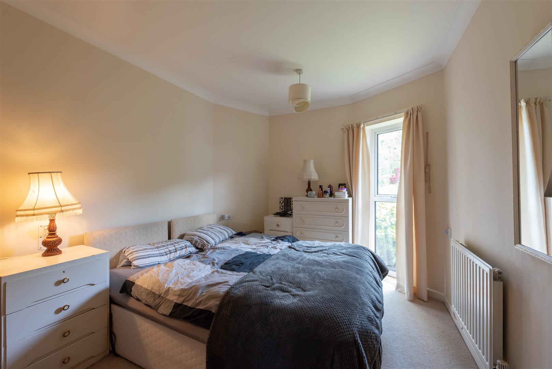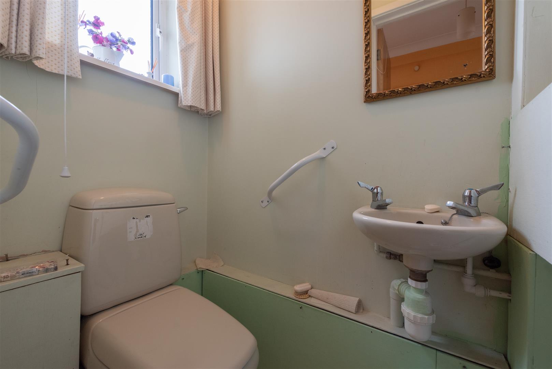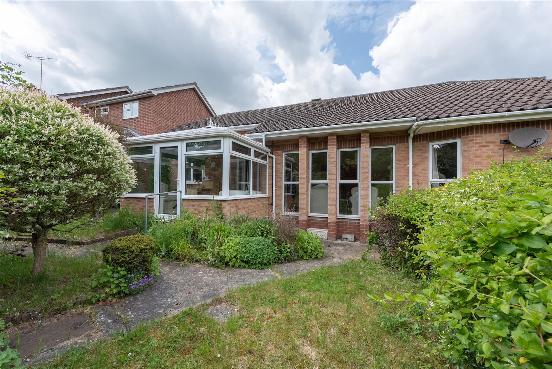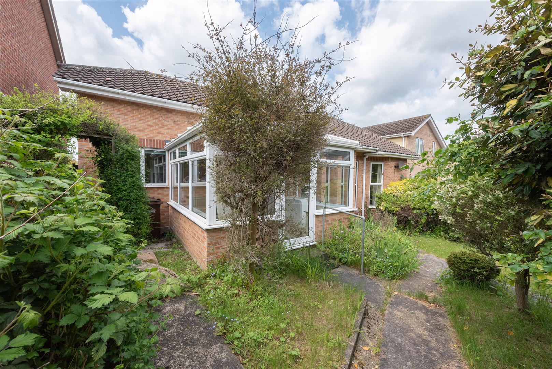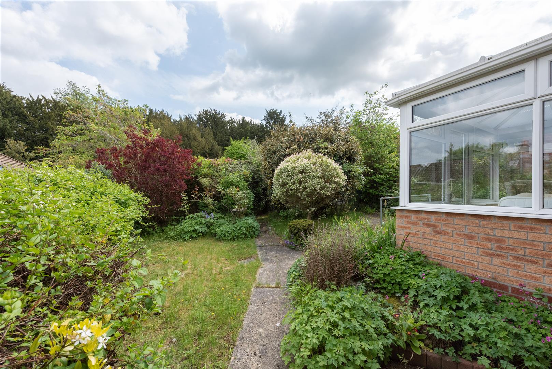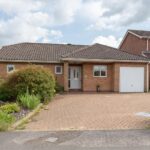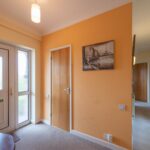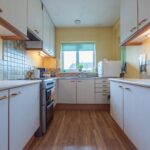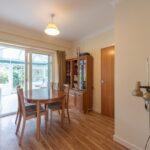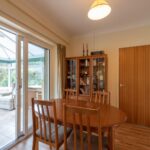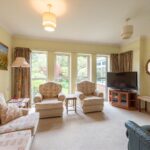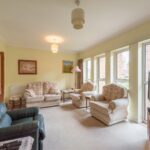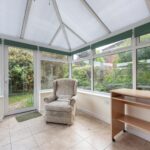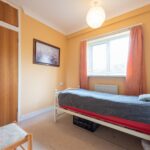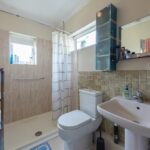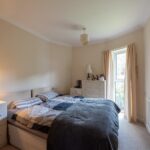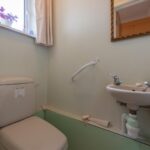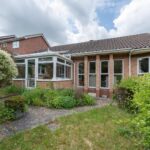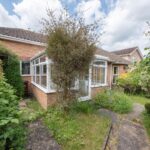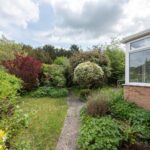Barons Road, Bury St. Edmunds
Property Features
- No Onward Chain
- Detached Bungalow
- Walking Distance to Hospital
- Walking Distance to Town Centre
Property Summary
The property consists of entrance hall, cloakroom, utility room, lounge, dining room, conservatory, kitchen, two good sized bedrooms and a shower room. Externally is off-road parking for multiple vehicles with a single garage and electric door. To the rear of the property is a fully enclosed garden.
Full Details
Entrance Hall
Plastered ceiling, overhead light fitting, double glazed door to front, storage cupboard, loft access, radiator, sockets, and carpeted flooring.
Cloakroom
Plastered ceiling, overhead light fitting, WC, wash hand basin, and vinyl flooring.
Lounge
Plastered ceiling, overhead light fitting, double glazed windows, radiator, sockets, TV Point, and carpeted flooring.
Utility Room
Plastered ceiling, overhead light fitting, double glazed window, sink/drainer, work surfaces, sockets, and vinyl flooring.
Kitchen
Plastered ceiling, over head light fitting, double glazed window, wall and base units, work surfaces, sink/drainer, cooker with extractor hood over, space for fridge freezer, radiator, sockets, and vinyl flooring.
Dining Room
Plastered ceiling, overhead light fitting, double glazed patio doors, radiator, sockets, and laminate flooring.
Bedroom One
Plastered ceiling, overhead light fitting, storage cupboards, radiator, sockets, and carpeted flooring.
Bedroom Two
Plastered ceiling, overhead light fitting, double glazed window, storage cupboard, radiator, sockets, and carpeted flooring.
Shower Room
Plastered ceiling, overhead light fitting, double glazed window, walk in shower cubicle, WC, pedestal basin, extractor fan, and vinyl flooring.
Conservatory
Triple aspect UPVC conservatory with sockets, and tiled flooring.
Outside
At the front of the property is a block paved driveway allowing off-road parking for multiple vehicles, plants, shrubs, side access, and a single garage with an electronic door.
The rear boast a private enclosed garden that is mainly laid to lawn with trees, plants, shrubs, and a patio area.
Plastered ceiling, over head light fitting, double glazed window, wall and base units, work surfaces, sink/drainer, cooker with extractor hood over, space for fridge freezer, radiator, sockets, and vinyl flooring.

