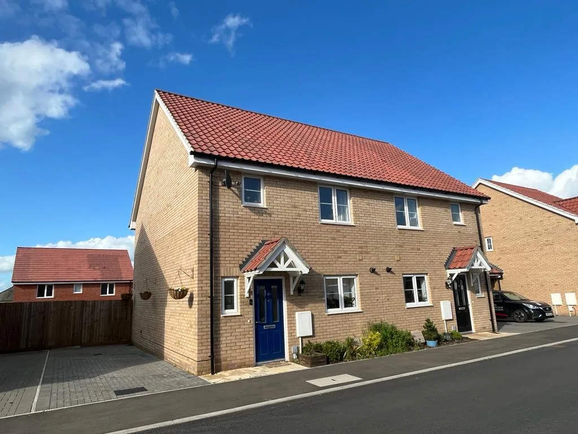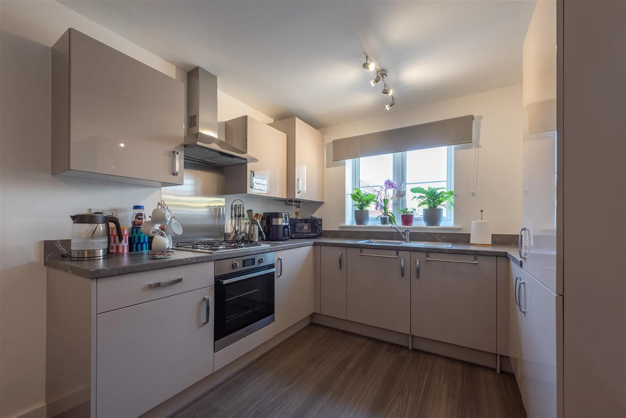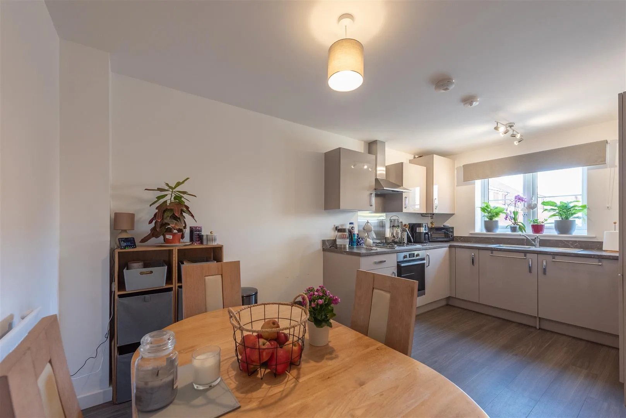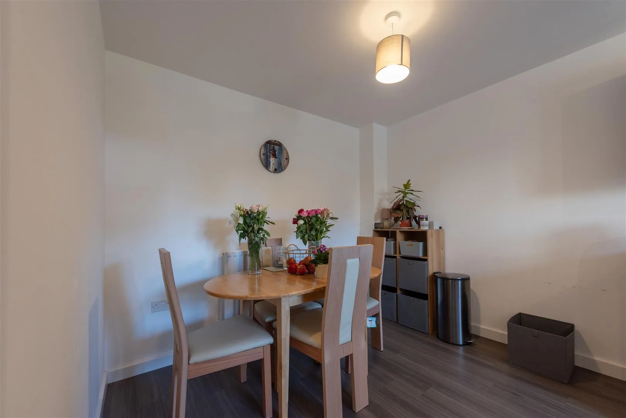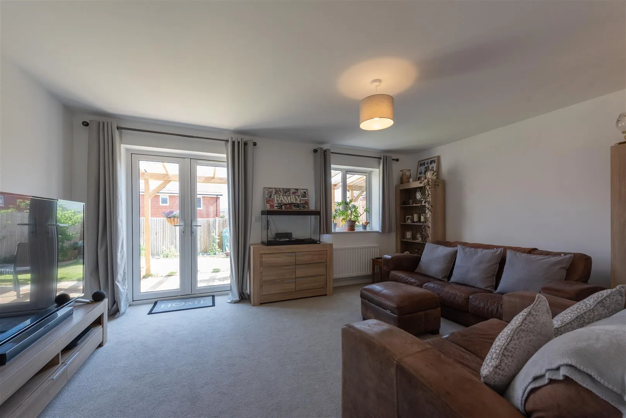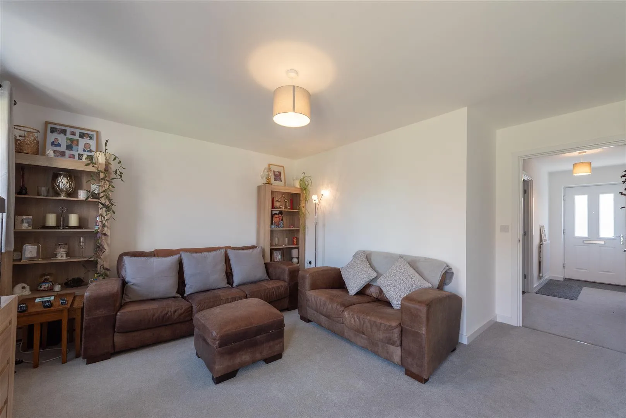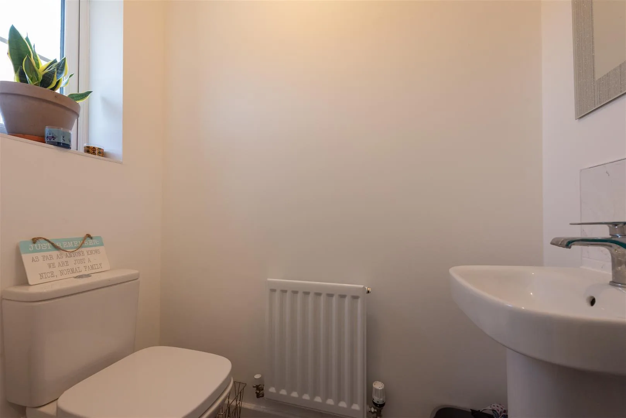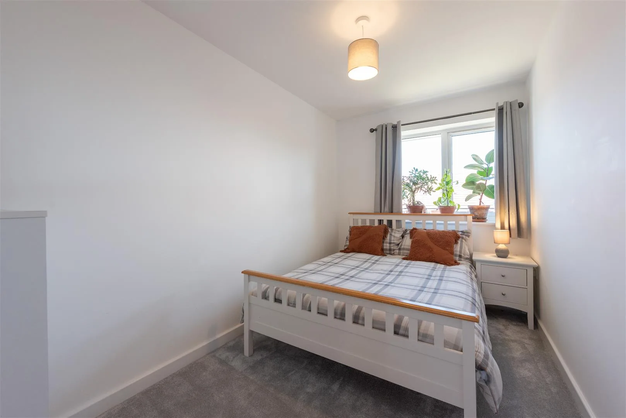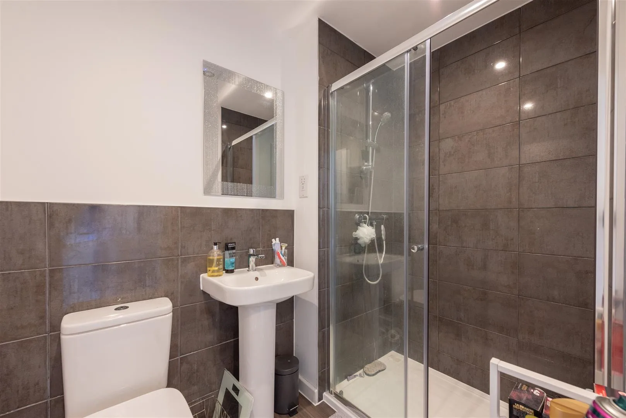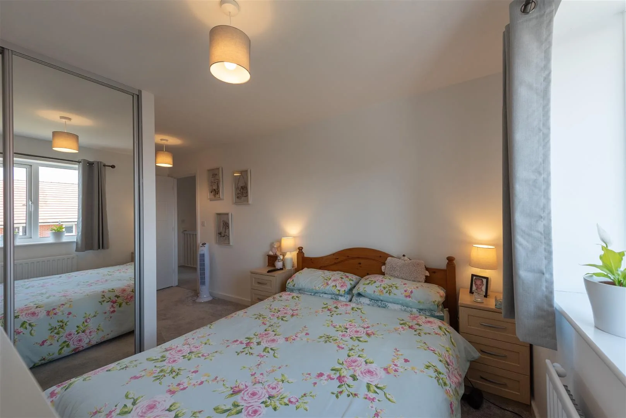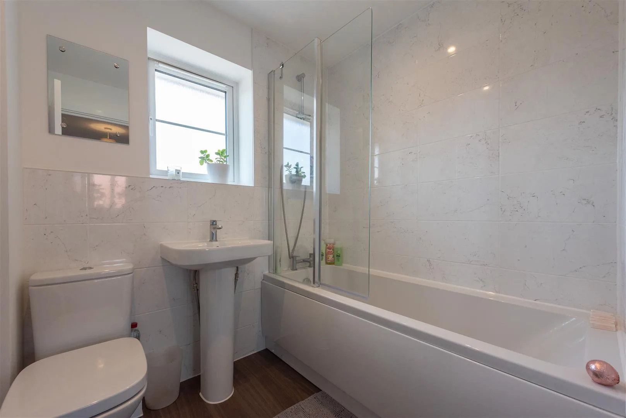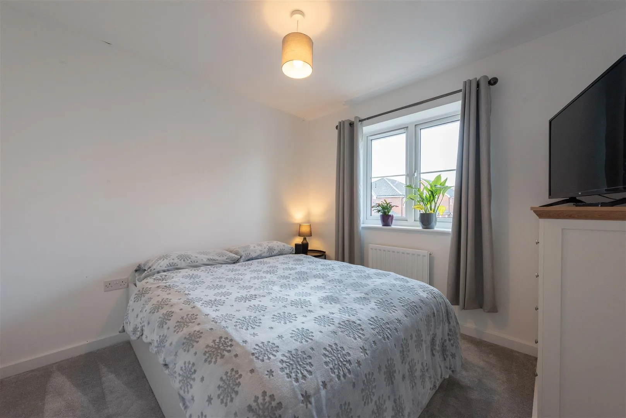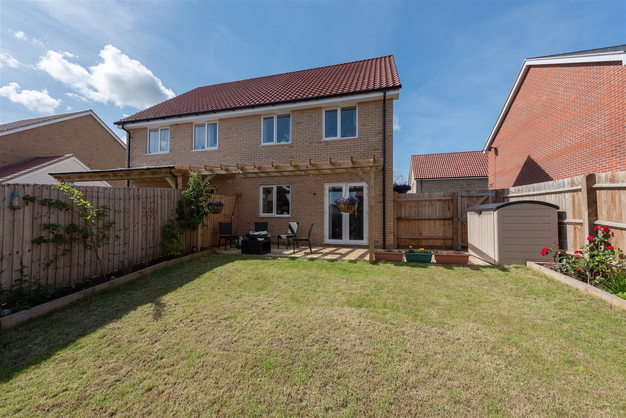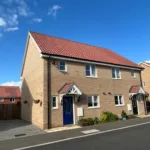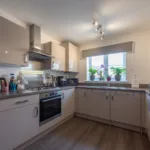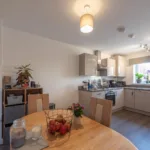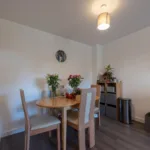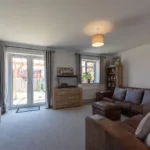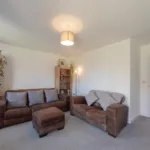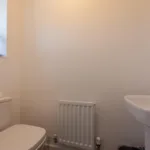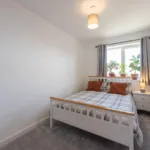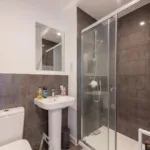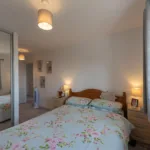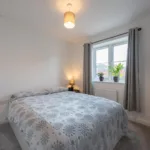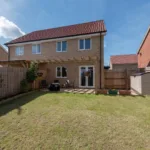Bere Road, Elmswell
Property Features
- 50% SHARED OWNERSHIP
- Village Location
- Gas Central Heating
- Off-Road Parking
- Kitchen/Diner
- Three Bedrooms
Property Summary
The property consists of entrance hall, cloakroom, lounge, kitchen/diner, landing, bathroom, three bedrooms and an ensuite, Externally is two allocated parking spaces to the front, and an enclosed rear garden mainly laid to lawn to the rear.
Full Details
Entrance Hall
Plastered ceiling, overhead light fitting, radiator, sockets, and laminate flooring.
Lounge 5.31 x 3.15 (17'5" x 10'4")
Plastered ceiling, overhead light fitting, double glazed window, double glazed french door, radiator, sockets, storage cupboard, and carpeted flooring.
Cloakroom
Plastered ceiling, overhead light fitting, double glazed window, radiator, WC, Wash Hand Basin, and laminate flooring.
Kitchen/diner 4.75 x 3.11 (15'7" x 10'2" )
Plastered ceiling, overhead light fitting, double glazed window, kitchen with wall and base units, work surfaces, sink/drainer, Intergrated fridge/freezer, washing machine,and gas hob with extractor hood over. Radiator, sockets, and laminate flooring.
Landing
Plastered ceiling, overhead light fitting, radiator, sockets, and carpeted flooring.
Bedroom One 5.19 x 2.77 (17'0" x 9'1")
Plastered ceiling, overhead light fitting, double glazed window, radiator, sockets and carpeted flooring.
Ensuite
Plastered ceiling, overhead light fitting, double glazed window, shower cubicle, Wash Hand Basin, WC, and laminate flooring.
Bedroom Two 3.07 x 2.77 (10'0" x 9'1")
Plastered ceiling, overhead light fitting, double glazed window, radiator, sockets, and carpeted flooring.
Bedroom Three 3.21 x 2.45 (10'6" x 8'0")
Plastered ceiling, overhead light fitting, radiator, sockets, and carpeted flooring.
Outside
To the front of the property is an area for plants/shrubs, and two allocated parking spaces.
The rear of the property is fully enclosed, patio area, mainly laid to lawn, outside tap, and flower beds.

