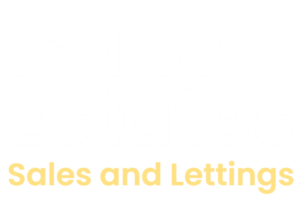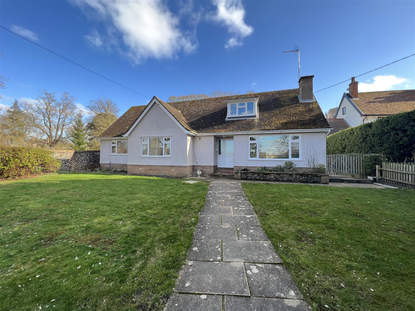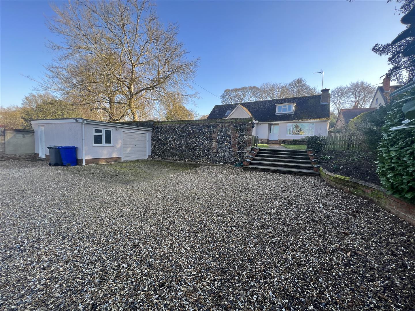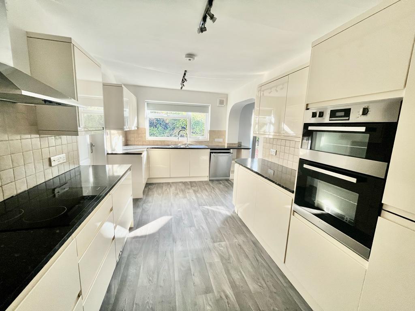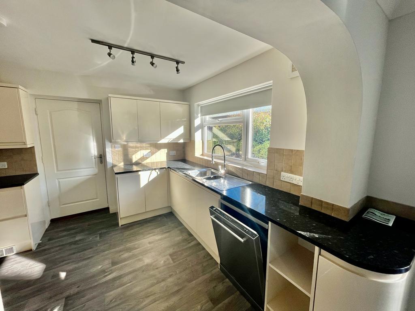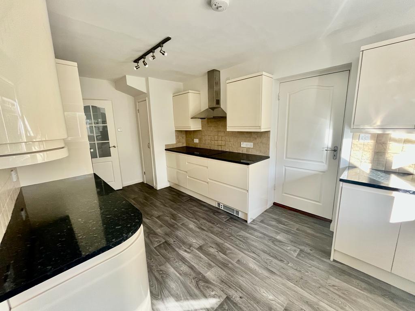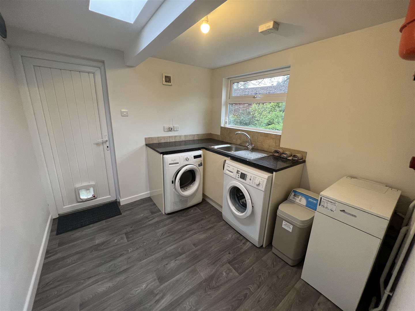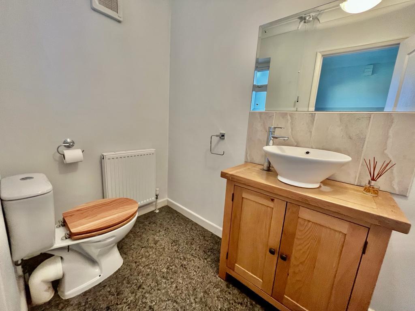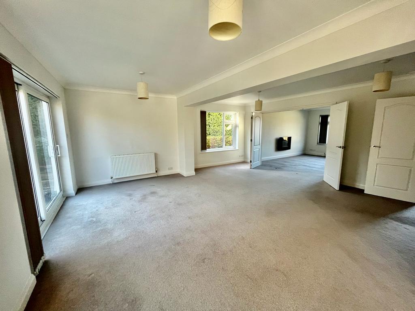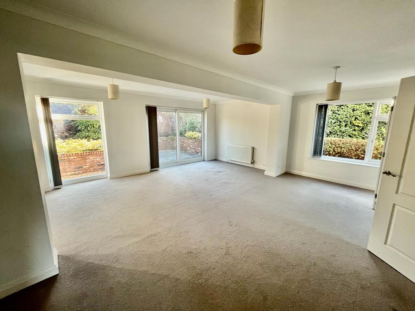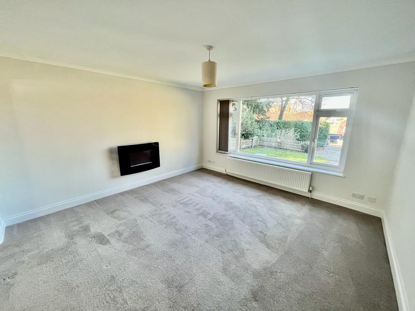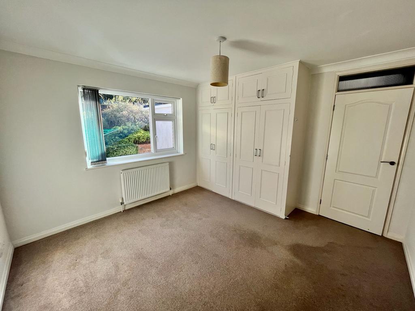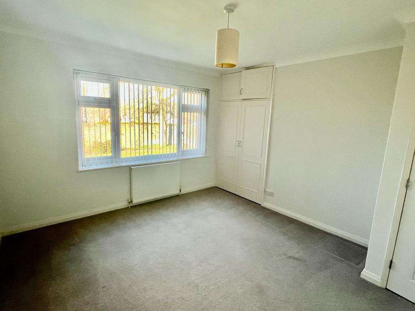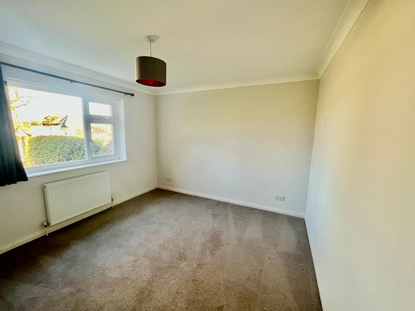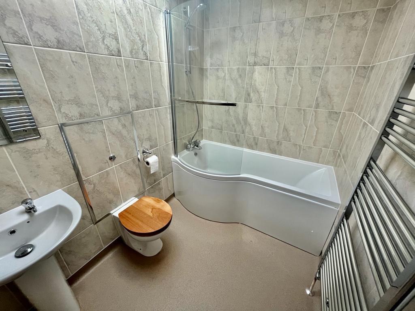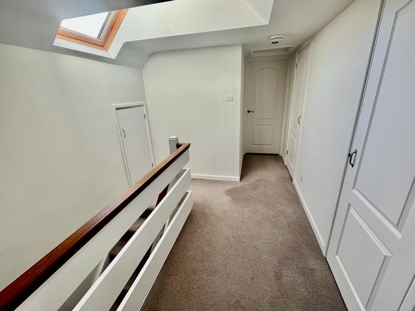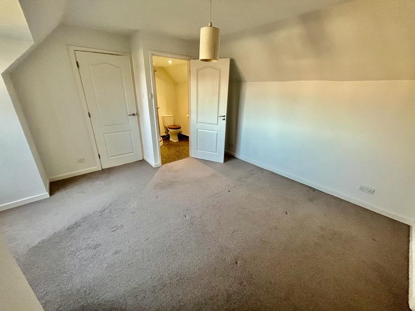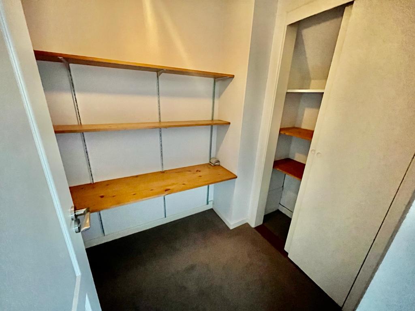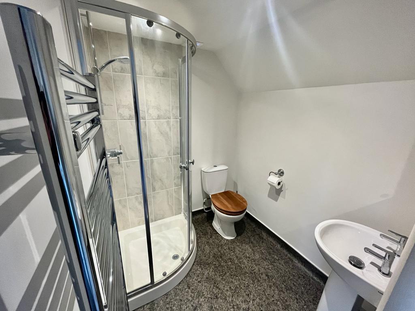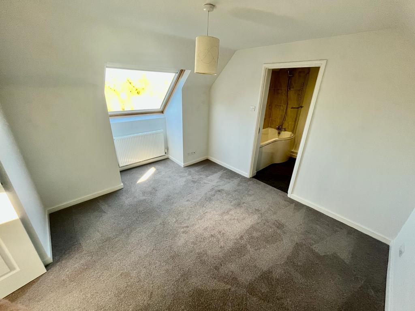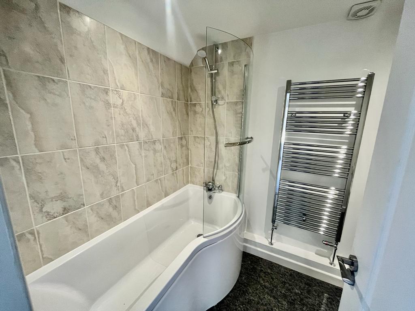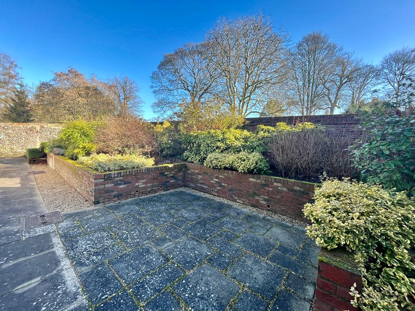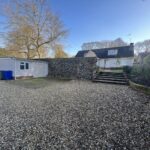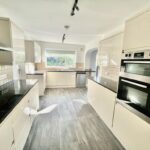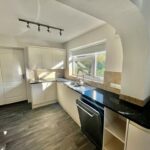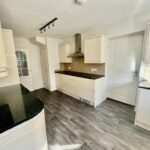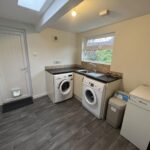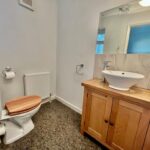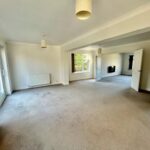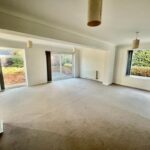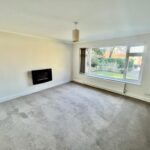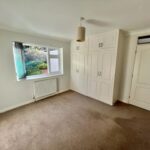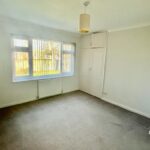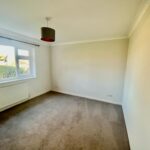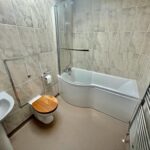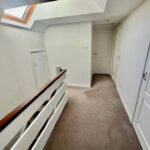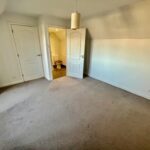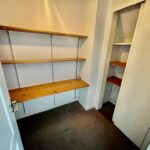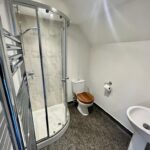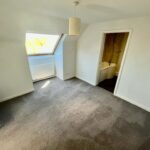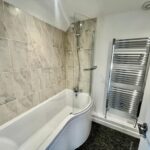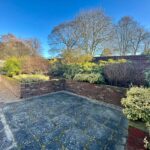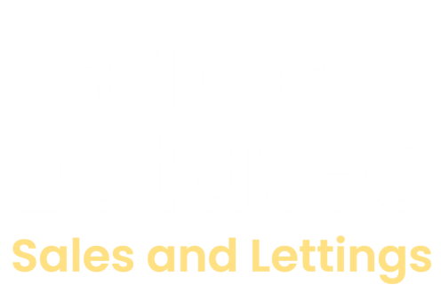This property is not currently available. It may be sold or temporarily removed from the market.
Let Agreed
Church Hill, Pakenham, Bury St. Edmunds
£2,100 pcm
Property Features
- LARGE DETACHED CHALET BUNGALOW LOCATED EAST OF BURY ST EDMUNDS
- ENTRANCE HALLWAY, CLOAKROOM WITH FITTED CUPBOARD
- KITCHEN WITH INTEGRATED DOUBLE OVEN, INTEGRATED FRIDGE FREEZER, DISHWASHER
- UTILITY ROOM WITH WASHING MACHINE, TUMBLE DRYER AND WATER SOFTNER
- SPACIOUS DINING ROOM / FAMILY ROOM, SEPARATE SITTING ROOM
- THREE DOUBLE BEDROOMS TO GROUND FLOOR WITH FITTED WARDROBES, GROUND FLOOR FAMILY BATHROOM
- STAIRS LEADING TO FIRST FLOOR WITH FITTED STORE CUPBOARDS TO LANDING
- TWO FURTHER DOUBLE BEDROOMS TO SECOND FLOOR, BOTH WITH EN-SUITE BATHROOMS AND FITTED WARDROBES
- PLEASANT LAWNED GARDEN TO FRONT, ESTABLISHED SHRUBS TO REAR GARDEN,
- AMPLE PARKING TO FRONT, DOUBLE GARAGE, OIL CENTRAL HEATING
Property Summary
VIDEO TOUR AVAILABLE, Isaac Estates are pleased to market this stunning five bedroom detached chalet bungalow, located in the popular village of Pakenham.
The property is located approximately 30 minutes from RAF Mildenhall and Raf Lakenheath, available now. Sorry, no pets
The property is set over two floors and consists of;
Ground floor -
Entrance hall, cloakroom with fitted cupboard
Sitting room with electric feature fireplace
Dining room/family room, Sitting room
Kitchen with double oven, hob, integrated fridge / freezer and dishwasher
Utility room with washing machine and tumble drier, water softener
3 double Bedrooms (all with fitted wardrobes)
Family bathroom
The First Floor:
Master bedroom with ensuite shower room and walk-in wardrobes
Further double bedroom with fitted single wardrobe and en-suite bathroom.
To the outside of the property, it offers a pleasant lawned front garden, established shrubs to rear. There is ample parking to front and a double garage.
Viewing is highly recommended, minimum term contract twelve months
The property is located approximately 30 minutes from RAF Mildenhall and Raf Lakenheath, available now. Sorry, no pets
The property is set over two floors and consists of;
Ground floor -
Entrance hall, cloakroom with fitted cupboard
Sitting room with electric feature fireplace
Dining room/family room, Sitting room
Kitchen with double oven, hob, integrated fridge / freezer and dishwasher
Utility room with washing machine and tumble drier, water softener
3 double Bedrooms (all with fitted wardrobes)
Family bathroom
The First Floor:
Master bedroom with ensuite shower room and walk-in wardrobes
Further double bedroom with fitted single wardrobe and en-suite bathroom.
To the outside of the property, it offers a pleasant lawned front garden, established shrubs to rear. There is ample parking to front and a double garage.
Viewing is highly recommended, minimum term contract twelve months
